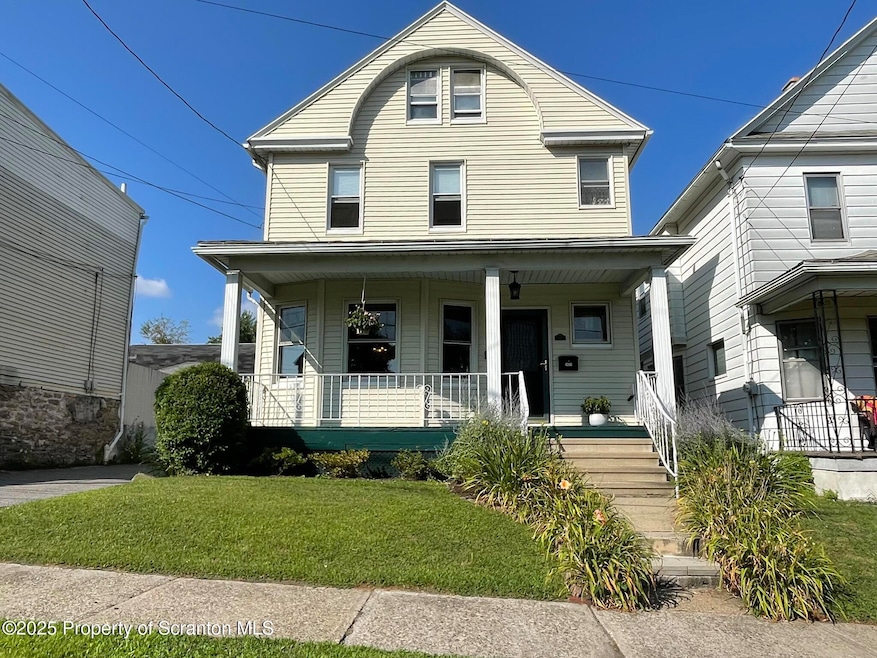
1011 Hickory St Scranton, PA 18505
South Side NeighborhoodEstimated payment $1,189/month
Highlights
- Contemporary Architecture
- Private Yard
- Eat-In Kitchen
- Finished Attic
- Front Porch
- Patio
About This Home
Welcome to 1011 Hickory Street -- a well-maintained 4 bedroom, 1 bath home located on a peaceful dead-end street in Scranton's sought-after Upper Southside neighborhood. This inviting home combines classic character with modern potential, all just steps from great shopping options, schools, and public transportation.Inside, you'll find a bright living room, a welcoming dining area, and a functional kitchen with plenty of cabinet space. Original hardwood floors lie beneath the carpeted areas, ready to be uncovered and restored to their former beauty.Upstairs, three cozy bedrooms provide comfortable living space, and the walk-up attic offers the perfect opportunity for a 4th bedroom with an additional bonus room across the hall. With just a few finishing touches, this area can easily be transformed into extra living space, a home office, or a playroom, the potential is endless!Outside, the level lot provides room to garden, relax, or even add private parking. Enjoy quiet evenings on the covered front porch or entertain in the backyard.Whether you're a first-time buyer, growing household, or savvy investor, 1011 Hickory St offers comfort, potential, and location all in one.Don't hesitate on viewing this property, this home won't last long! Property is being sold as-is.
Listing Agent
Keller Williams Real Estate-Clarks Summit License #RS367956 Listed on: 07/29/2025

Home Details
Home Type
- Single Family
Est. Annual Taxes
- $2,646
Year Built
- Built in 1940
Lot Details
- 4,792 Sq Ft Lot
- Lot Dimensions are 30x157
- Fenced
- Level Lot
- Private Yard
- Garden
- Property is zoned R1
Parking
- On-Street Parking
Home Design
- Contemporary Architecture
- Stone Foundation
- Fire Rated Drywall
- Asphalt Roof
- Vinyl Siding
- Stone
Interior Spaces
- 1,863 Sq Ft Home
- 3-Story Property
- Ceiling Fan
- Entrance Foyer
- Living Room
- Dining Room
Kitchen
- Eat-In Kitchen
- Breakfast Bar
- Gas Oven
- Gas Range
- Microwave
- Dishwasher
Flooring
- Carpet
- Concrete
- Tile
Bedrooms and Bathrooms
- 4 Bedrooms
- 1 Full Bathroom
Laundry
- Dryer
- Washer
Attic
- Storage In Attic
- Finished Attic
Unfinished Basement
- Walk-Out Basement
- Basement Fills Entire Space Under The House
- Interior Basement Entry
- Laundry in Basement
Outdoor Features
- Patio
- Front Porch
Utilities
- Cooling System Mounted To A Wall/Window
- Dehumidifier
- Baseboard Heating
- Heating System Uses Natural Gas
- Natural Gas Connected
Listing and Financial Details
- Assessor Parcel Number 15717040011
- Tax Block 520
Map
Home Values in the Area
Average Home Value in this Area
Tax History
| Year | Tax Paid | Tax Assessment Tax Assessment Total Assessment is a certain percentage of the fair market value that is determined by local assessors to be the total taxable value of land and additions on the property. | Land | Improvement |
|---|---|---|---|---|
| 2025 | $2,907 | $9,500 | $750 | $8,750 |
| 2024 | $2,646 | $9,500 | $750 | $8,750 |
| 2023 | $2,646 | $9,500 | $750 | $8,750 |
| 2022 | $2,588 | $9,500 | $750 | $8,750 |
| 2021 | $2,588 | $9,500 | $750 | $8,750 |
| 2020 | $2,537 | $9,500 | $750 | $8,750 |
| 2019 | $2,383 | $9,500 | $750 | $8,750 |
| 2018 | $2,383 | $9,500 | $750 | $8,750 |
| 2017 | $2,338 | $9,500 | $750 | $8,750 |
| 2016 | $617 | $9,500 | $750 | $8,750 |
| 2015 | $1,399 | $9,500 | $750 | $8,750 |
| 2014 | -- | $9,500 | $750 | $8,750 |
Property History
| Date | Event | Price | Change | Sq Ft Price |
|---|---|---|---|---|
| 08/18/2025 08/18/25 | Pending | -- | -- | -- |
| 08/15/2025 08/15/25 | For Sale | $179,000 | 0.0% | $96 / Sq Ft |
| 08/05/2025 08/05/25 | Pending | -- | -- | -- |
| 07/29/2025 07/29/25 | For Sale | $179,000 | +47.3% | $96 / Sq Ft |
| 10/15/2021 10/15/21 | Sold | $121,501 | -5.8% | $66 / Sq Ft |
| 09/29/2021 09/29/21 | Pending | -- | -- | -- |
| 09/09/2021 09/09/21 | For Sale | $129,000 | -- | $70 / Sq Ft |
Purchase History
| Date | Type | Sale Price | Title Company |
|---|---|---|---|
| Deed | $120,501 | None Available | |
| Interfamily Deed Transfer | -- | None Available |
Mortgage History
| Date | Status | Loan Amount | Loan Type |
|---|---|---|---|
| Previous Owner | $36,400 | Credit Line Revolving | |
| Previous Owner | $60,000 | Unknown |
Similar Homes in Scranton, PA
Source: Greater Scranton Board of REALTORS®
MLS Number: GSBSC253716
APN: 15717040011
- 910 Orchard St
- 203 Stafford Ave
- 917 Willow St
- 324 Crown Ave
- 920 Hemlock St
- 403 Moltke Ave
- 840 Orchard St
- 824 Hemlock St
- 410 S Irving Ave
- 24 Stafford Ave
- 1222 Willow St
- 302-304 S Irving Ave
- 741 River St
- 814 Hemlock St
- 826 Moltke Ave
- 127 S Irving Ave Unit L 7
- 728 Alder St
- 814 Birch St
- 301 S Webster Ave
- 837 Maple St Unit Rear






