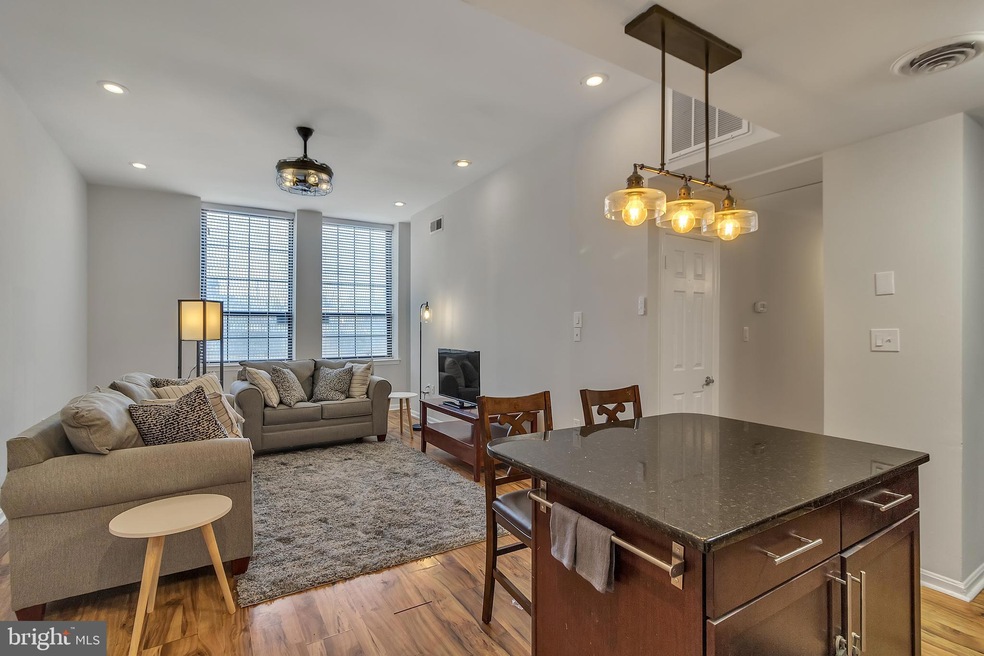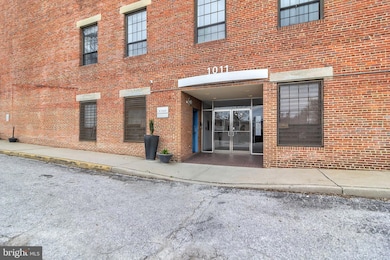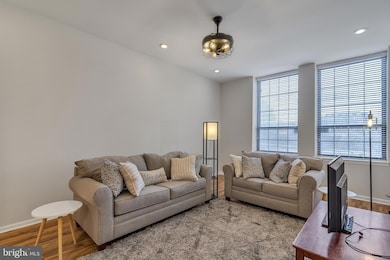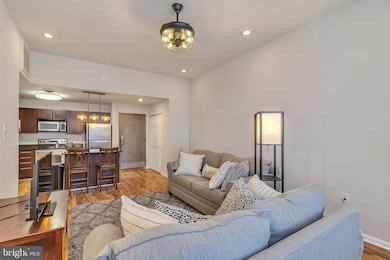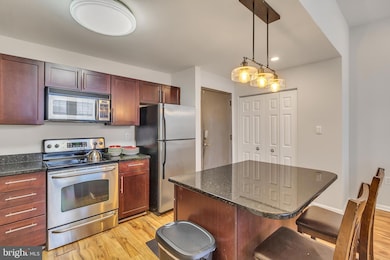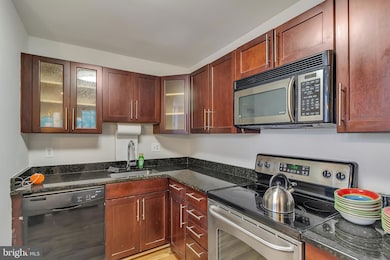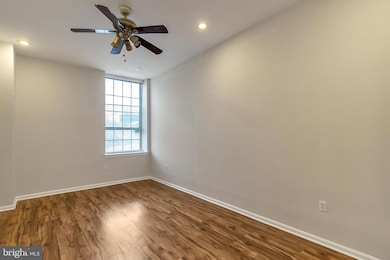
1011 Hunter St Unit B1 Baltimore, MD 21202
Mid-Town Belvedere NeighborhoodHighlights
- City View
- Contemporary Architecture
- Combination Kitchen and Living
- Open Floorplan
- High Ceiling
- 5-minute walk to Mount Vernon Children's Park
About This Home
As of April 2023Welcome to Mount Vernon! One of the most sought-after neighborhoods in Baltimore City. This SPACIOUS 2 Bedroom 2 Bathroom condo with PRIVATE PARKING is located on the first floor. No Stairs & No Elevators to hassle with! Inside, this home has HIGH CEILINGS throughout, Open Concept Living Space, Very TALL WINDOWS in each room, and a walk-in LAUNDRY ROOM. The beautiful Kitchen has been updated and is anchored by a Granite topped Kitchen Island. Outside, the St. Cloud Condominium is a secure entry building conveniently located off I-83. It's perfectly placed and has great WALKABILITY to Penn Station, restaurants, lounges, outdoor memorials, the best museums & galleries the city has to offer. This condo is a Gem! Welcome HOME!
Last Agent to Sell the Property
Samson Properties License #674077 Listed on: 03/30/2023

Property Details
Home Type
- Condominium
Est. Annual Taxes
- $2,282
Year Built
- Built in 2005
HOA Fees
- $735 Monthly HOA Fees
Home Design
- Contemporary Architecture
- Brick Exterior Construction
Interior Spaces
- 1,018 Sq Ft Home
- Property has 1 Level
- Open Floorplan
- High Ceiling
- Ceiling Fan
- Recessed Lighting
- Combination Kitchen and Living
- City Views
Kitchen
- Electric Oven or Range
- Microwave
- Dishwasher
- Kitchen Island
- Upgraded Countertops
- Disposal
Flooring
- Laminate
- Ceramic Tile
Bedrooms and Bathrooms
- 2 Main Level Bedrooms
- Walk-In Closet
- 2 Full Bathrooms
- Bathtub with Shower
Laundry
- Laundry in unit
- Dryer
- Washer
Parking
- Parking Lot
- Assigned Parking
Accessible Home Design
- Ramp on the main level
- Entry Slope Less Than 1 Foot
Utilities
- Central Air
- Heating unit installed on the ceiling
- Heat Pump System
- Vented Exhaust Fan
- Tankless Water Heater
Listing and Financial Details
- Tax Lot 045
- Assessor Parcel Number 0311120508 045
Community Details
Overview
- Association fees include common area maintenance, exterior building maintenance, reserve funds, management, snow removal, sewer, water, trash
- Low-Rise Condominium
- St. Cloud Condominium Condos
- St Cloud Condominiums Community
- Mount Vernon Place Historic District Subdivision
- Property Manager
Amenities
- Common Area
- Elevator
Pet Policy
- Pets Allowed
Ownership History
Purchase Details
Home Financials for this Owner
Home Financials are based on the most recent Mortgage that was taken out on this home.Purchase Details
Home Financials for this Owner
Home Financials are based on the most recent Mortgage that was taken out on this home.Purchase Details
Home Financials for this Owner
Home Financials are based on the most recent Mortgage that was taken out on this home.Purchase Details
Home Financials for this Owner
Home Financials are based on the most recent Mortgage that was taken out on this home.Purchase Details
Purchase Details
Home Financials for this Owner
Home Financials are based on the most recent Mortgage that was taken out on this home.Similar Homes in Baltimore, MD
Home Values in the Area
Average Home Value in this Area
Purchase History
| Date | Type | Sale Price | Title Company |
|---|---|---|---|
| Deed | $110,000 | Lawyers Express Title | |
| Deed | $70,000 | Fidelity National Title | |
| Interfamily Deed Transfer | -- | None Available | |
| Deed | $185,000 | -- | |
| Deed | $135,000 | -- | |
| Deed | $223,660 | -- |
Mortgage History
| Date | Status | Loan Amount | Loan Type |
|---|---|---|---|
| Previous Owner | $157,500 | New Conventional | |
| Previous Owner | $181,649 | FHA | |
| Previous Owner | $261,000 | Stand Alone Second | |
| Previous Owner | $212,477 | Purchase Money Mortgage | |
| Previous Owner | $225,000 | Stand Alone Refi Refinance Of Original Loan | |
| Previous Owner | $10,000 | Unknown |
Property History
| Date | Event | Price | Change | Sq Ft Price |
|---|---|---|---|---|
| 04/27/2023 04/27/23 | Sold | $115,000 | 0.0% | $113 / Sq Ft |
| 04/13/2023 04/13/23 | Off Market | $115,000 | -- | -- |
| 03/30/2023 03/30/23 | For Sale | $115,000 | +64.3% | $113 / Sq Ft |
| 12/23/2022 12/23/22 | Sold | $70,000 | -6.7% | $69 / Sq Ft |
| 08/10/2022 08/10/22 | Pending | -- | -- | -- |
| 08/01/2022 08/01/22 | For Sale | $75,000 | 0.0% | $74 / Sq Ft |
| 08/17/2015 08/17/15 | Rented | $1,600 | -5.9% | -- |
| 08/17/2015 08/17/15 | Under Contract | -- | -- | -- |
| 05/12/2015 05/12/15 | For Rent | $1,700 | -- | -- |
Tax History Compared to Growth
Tax History
| Year | Tax Paid | Tax Assessment Tax Assessment Total Assessment is a certain percentage of the fair market value that is determined by local assessors to be the total taxable value of land and additions on the property. | Land | Improvement |
|---|---|---|---|---|
| 2025 | $1,754 | $81,400 | $20,300 | $61,100 |
| 2024 | $1,754 | $81,400 | $20,300 | $61,100 |
| 2023 | $1,921 | $81,400 | $20,300 | $61,100 |
| 2022 | $2,282 | $96,700 | $24,100 | $72,600 |
| 2021 | $2,282 | $96,700 | $24,100 | $72,600 |
| 2020 | $2,282 | $96,700 | $24,100 | $72,600 |
| 2019 | $2,271 | $96,700 | $24,100 | $72,600 |
| 2018 | $2,282 | $96,700 | $24,100 | $72,600 |
| 2017 | $2,282 | $96,700 | $0 | $0 |
| 2016 | $4,382 | $185,000 | $0 | $0 |
| 2015 | $4,382 | $185,000 | $0 | $0 |
| 2014 | $4,382 | $185,000 | $0 | $0 |
Agents Affiliated with this Home
-
Jachel Smalls

Seller's Agent in 2023
Jachel Smalls
Samson Properties
(202) 436-4027
2 in this area
82 Total Sales
-
Lauren DiMartino

Buyer's Agent in 2023
Lauren DiMartino
EXP Realty, LLC
(850) 381-3888
2 in this area
139 Total Sales
-
Frederick Golding

Seller's Agent in 2022
Frederick Golding
RE/MAX
(443) 506-2538
1 in this area
121 Total Sales
-
B
Seller's Agent in 2015
Biffrey Braxton
Allison James Estates & Homes
-
N
Buyer's Agent in 2015
Nicholas Cain
ExecuHome Realty
Map
Source: Bright MLS
MLS Number: MDBA2080374
APN: 0508-045
- 1011 Hunter St Unit H2
- 1011 Hunter St Unit F4
- 1040 N Calvert St
- 1112 Guilford Ave
- 1113 N Calvert St
- 106 E Chase St
- 1001 Saint Paul St Unit 10C
- 1001 Saint Paul St Unit 2D
- 1001 Saint Paul St Unit 9F
- 1001 Saint Paul St Unit 7H
- 1101 Saint Paul St Unit 1212
- 1101 Saint Paul St Unit 711
- 1101 Saint Paul St Unit 606
- 1101 Saint Paul St Unit 1812
- 1101 Saint Paul St Unit 301
- 1101 Saint Paul St Unit 710
- 1 E Chase St
- 1 E Chase St Unit 403
- 217 E Preston St
- 215 E Preston St
