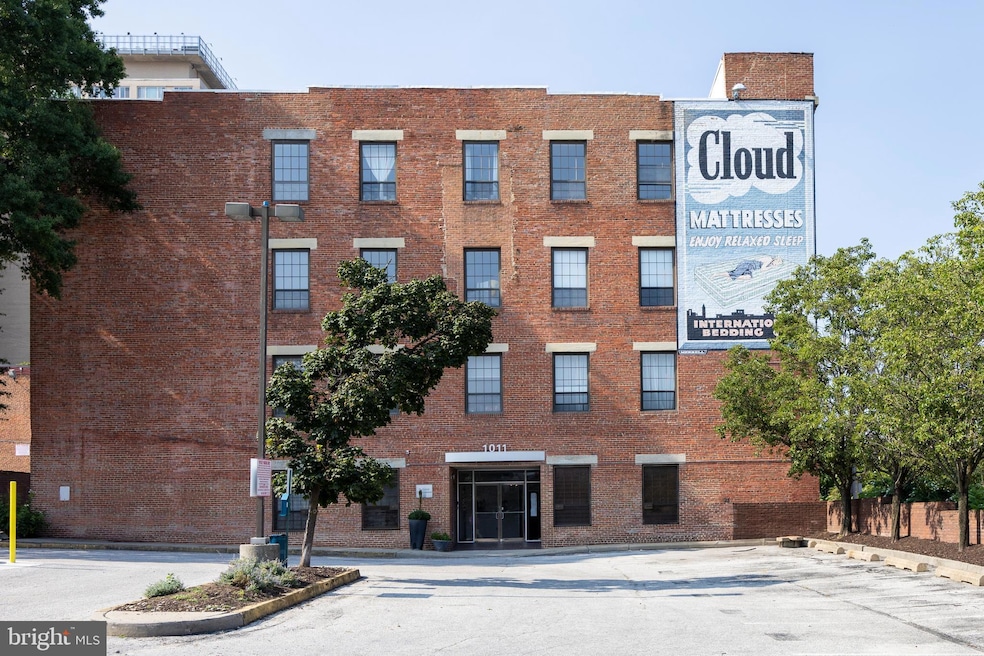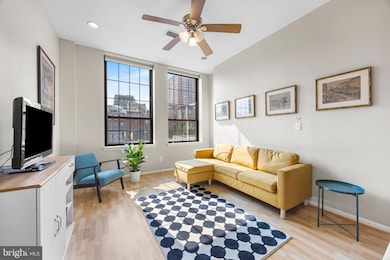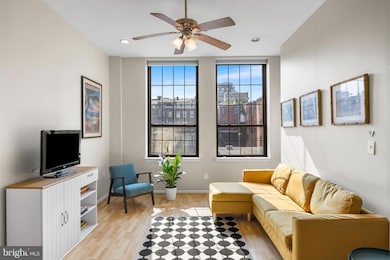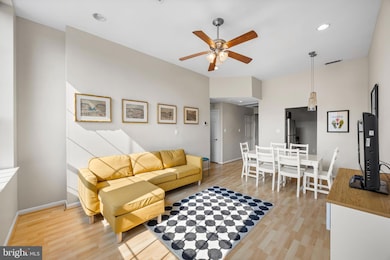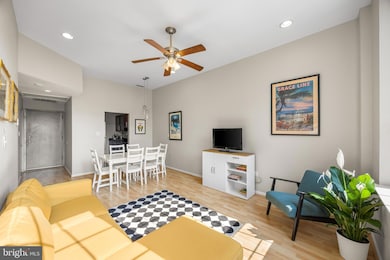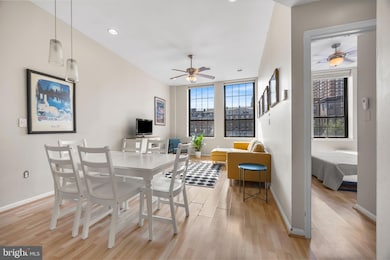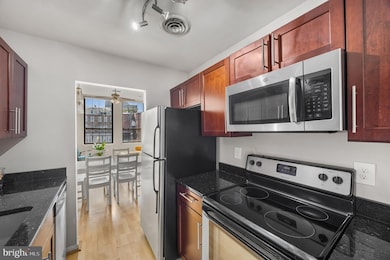1011 Hunter St Unit F4 Baltimore, MD 21202
Mid-Town Belvedere NeighborhoodEstimated payment $1,120/month
Highlights
- City View
- Traditional Floor Plan
- Galley Kitchen
- Contemporary Architecture
- 1 Elevator
- 5-minute walk to Mount Vernon Children's Park
About This Home
Additional staging is underway and professional photos coming soon! Perfect Midtown Location. Feels tucked away from all the hustle and bustle but EVERYTHING is at your fingertips. Former factory reimagined as a totally unique open air atrium style building. Top floor location. 10 foot ceilings! Awesome light. Massive windows with fun city view. Love seeing the Belvedere Hotel! No need to drive around the block a few times hunting for that elusive parking space. The unit comes with a parking space! Score! Nice kitchen with granite counters. Come enjoy all that this vibrant area is famous for. Photos coming soon.
Listing Agent
realtordavemd@hotmail.com Cummings & Co. Realtors License #528290 Listed on: 08/01/2025

Home Details
Home Type
- Single Family
Est. Annual Taxes
- $1,383
Year Built
- Built in 2005
Lot Details
- Downtown Location
- Property is in very good condition
- Property is zoned C-2
HOA Fees
- $450 Monthly HOA Fees
Home Design
- Contemporary Architecture
- Entry on the 4th floor
- Converted Dwelling
- Brick Exterior Construction
Interior Spaces
- 559 Sq Ft Home
- Property has 1 Level
- Traditional Floor Plan
- Ceiling Fan
- Combination Dining and Living Room
- Laminate Flooring
- City Views
- Stacked Washer and Dryer
Kitchen
- Galley Kitchen
- Built-In Microwave
- Dishwasher
- Disposal
Bedrooms and Bathrooms
- 1 Main Level Bedroom
- 1 Full Bathroom
- Bathtub with Shower
Parking
- 1 Open Parking Space
- 1 Parking Space
- Parking Lot
Utilities
- Central Heating and Cooling System
- Electric Water Heater
- No Septic System
- Cable TV Available
Listing and Financial Details
- Tax Lot 075
- Assessor Parcel Number 0311120508 075
Community Details
Overview
- Association fees include water, sewer, common area maintenance, exterior building maintenance, management, snow removal, trash
- St Cloud Condominium Community
- Mount Vernon Subdivision
- Property Manager
Amenities
- 1 Elevator
Map
Home Values in the Area
Average Home Value in this Area
Tax History
| Year | Tax Paid | Tax Assessment Tax Assessment Total Assessment is a certain percentage of the fair market value that is determined by local assessors to be the total taxable value of land and additions on the property. | Land | Improvement |
|---|---|---|---|---|
| 2025 | $1,376 | $58,600 | $14,600 | $44,000 |
| 2024 | $1,376 | $58,600 | $14,600 | $44,000 |
| 2023 | $1,376 | $58,600 | $14,600 | $44,000 |
| 2022 | $1,449 | $61,400 | $15,300 | $46,100 |
| 2021 | $1,449 | $61,400 | $15,300 | $46,100 |
| 2020 | $1,449 | $61,400 | $15,300 | $46,100 |
| 2019 | $1,442 | $61,400 | $15,300 | $46,100 |
| 2018 | $1,449 | $61,400 | $15,300 | $46,100 |
| 2017 | $1,449 | $61,400 | $0 | $0 |
| 2016 | $2,146 | $75,000 | $0 | $0 |
| 2015 | $2,146 | $165,000 | $0 | $0 |
| 2014 | $2,146 | $165,000 | $0 | $0 |
Property History
| Date | Event | Price | List to Sale | Price per Sq Ft | Prior Sale |
|---|---|---|---|---|---|
| 09/04/2025 09/04/25 | For Sale | $105,000 | 0.0% | $188 / Sq Ft | |
| 09/02/2025 09/02/25 | Pending | -- | -- | -- | |
| 08/01/2025 08/01/25 | For Sale | $105,000 | +40.0% | $188 / Sq Ft | |
| 03/02/2020 03/02/20 | Sold | $75,000 | +8.7% | $134 / Sq Ft | View Prior Sale |
| 01/23/2020 01/23/20 | Pending | -- | -- | -- | |
| 01/08/2020 01/08/20 | For Sale | $69,000 | 0.0% | $123 / Sq Ft | |
| 12/09/2019 12/09/19 | Pending | -- | -- | -- | |
| 11/15/2019 11/15/19 | For Sale | $69,000 | 0.0% | $123 / Sq Ft | |
| 09/26/2019 09/26/19 | Pending | -- | -- | -- | |
| 09/09/2019 09/09/19 | For Sale | $69,000 | 0.0% | $123 / Sq Ft | |
| 04/19/2019 04/19/19 | Pending | -- | -- | -- | |
| 03/28/2019 03/28/19 | Price Changed | $69,000 | -5.5% | $123 / Sq Ft | |
| 02/11/2019 02/11/19 | Price Changed | $73,000 | -3.9% | $131 / Sq Ft | |
| 01/09/2019 01/09/19 | Price Changed | $76,000 | -6.7% | $136 / Sq Ft | |
| 11/29/2018 11/29/18 | Price Changed | $81,500 | -4.7% | $146 / Sq Ft | |
| 11/02/2018 11/02/18 | For Sale | $85,500 | -- | $153 / Sq Ft |
Purchase History
| Date | Type | Sale Price | Title Company |
|---|---|---|---|
| Special Warranty Deed | $75,000 | Lakeside Title Company |
Source: Bright MLS
MLS Number: MDBA2172990
APN: 0508-075
- 1011 Hunter St Unit A4
- 1113 N Calvert St
- 106 E Chase St
- 1100 N Calvert St Unit 2
- 1001 Saint Paul St Unit 11G
- 1001 Saint Paul St Unit 6G
- 1101 Saint Paul St Unit 301
- 1101 Saint Paul St Unit 2001
- 1101 Saint Paul St Unit 2203
- 1101 Saint Paul St Unit 1212
- 1101 Saint Paul St Unit 1402
- 1101 Saint Paul St Unit 711
- 1101 Saint Paul St Unit 710
- 1101 Saint Paul St Unit 1410
- 1101 Saint Paul St Unit 703
- 1 E Chase St
- 1 E Chase St Unit 403
- 1118 Saint Paul St Unit 11
- 1120 Saint Paul St Unit 14
- 1120 Saint Paul St Unit 15
- 1015 N Calvert St
- 1101 N Calvert St
- 1020 N Calvert St Unit 2B
- 1113 N Calvert St Unit C
- 936 N Calvert St
- 927 N Calvert St Unit 1F
- 927 N Calvert St Unit 1F
- 1013 St Paul St Unit 4
- 1029 Saint Paul St Unit 3RD FLOOR
- 918 Stubblefield Ln
- 1001 Saint Paul St Unit 6G
- 920 N Calvert St
- 1101 Saint Paul St Unit 20
- 1101 Saint Paul St Unit 206
- 1101 Saint Paul St Unit 508
- 1101 Saint Paul St Unit 301
- 1101 Saint Paul St Unit 1403
- 24 E Eager St Unit 1F
- 1010 Saint Paul St
- 11 E Chase St
