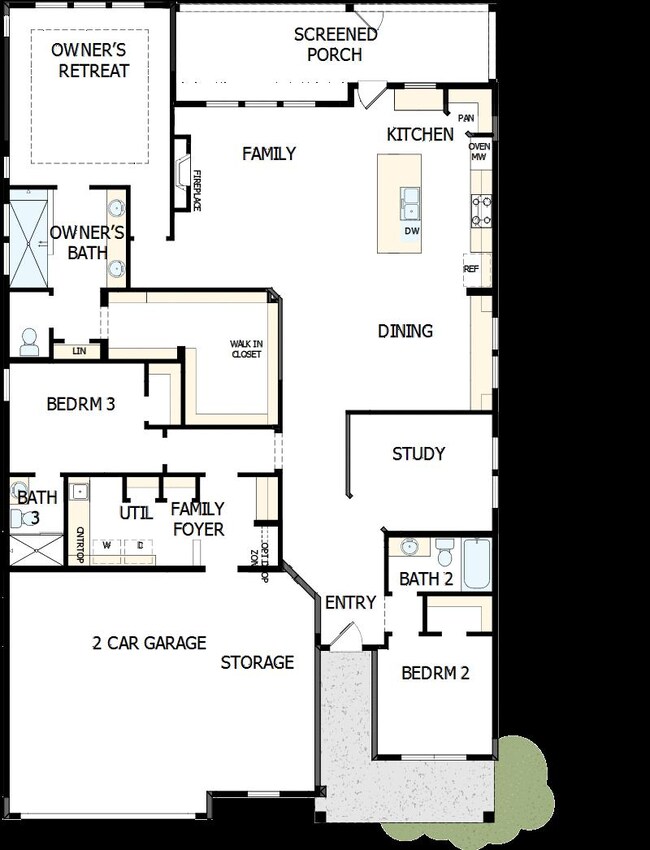
1011 Idyllic Ln Waxhaw, NC 28173
Estimated payment $5,014/month
Highlights
- New Construction
- Clubhouse
- Community Pool
- Waxhaw Elementary School Rated A-
- Pond in Community
- Trails
About This Home
1011 Idyllic Lane, Waxhaw, NC 28173: Classic comforts and modern luxuries come together to make this new construction home in Encore at Streamside a great place to build your future!
The expansive and sunlit study is situated at the front of the home and features chic French doors, presenting a wonderful opportunity for an additional gathering space or the home office you’ve been dreaming of.
As you make your way into the main living area, energy-efficient windows frame a beautiful of your backyard and screened in covered porch and allow your interior design style to shine in the natural light. Stylish cabinetry and a multi-purpose island contribute to the culinary layout of your thoughtfully designed kitchen, while built-in buffet and china cabinets with glass doors add style and storage to your dining area. In your open-concept living area, you can gather around your fireplace to entertain or relax with loved ones.
Your beautiful Owner’s Retreat features a tray ceiling, deluxe walk-in closet and pamper-ready bathroom, so you can enjoy a private vacation at the end of each day. Additionally, both secondary bedrooms allow guests and family members alike to have a private place of their own.
The oversized two-car garage provides added space to accommodate hobbies or a future workshop. Plus, your family foyer is an organizer’s dream with a sink, countertop for folding, two closets and built-in cabinetry.
Call or chat with the David We
Home Details
Home Type
- Single Family
Parking
- 2 Car Garage
Home Design
- New Construction
- Quick Move-In Home
- Luster Plan
Interior Spaces
- 2,329 Sq Ft Home
- 2-Story Property
Bedrooms and Bathrooms
- 3 Bedrooms
- 3 Full Bathrooms
Community Details
Overview
- Built by David Weekley Homes
- Encore At Streamside Tradition Series Subdivision
- Pond in Community
- Greenbelt
Amenities
- Clubhouse
Recreation
- Community Pool
- Trails
Sales Office
- 1210 Encore Lane
- Waxhaw, NC 28173
- 980-987-5461
- Builder Spec Website
Map
Similar Homes in Waxhaw, NC
Home Values in the Area
Average Home Value in this Area
Property History
| Date | Event | Price | Change | Sq Ft Price |
|---|---|---|---|---|
| 08/01/2025 08/01/25 | Price Changed | $768,534 | +1.3% | $330 / Sq Ft |
| 05/22/2025 05/22/25 | Price Changed | $758,534 | -2.9% | $326 / Sq Ft |
| 05/19/2025 05/19/25 | For Sale | $781,534 | -- | $336 / Sq Ft |
- 1113 Idyllic Ln
- 420 Quartz Hill Way
- 1133 Idyllic Ln
- 1106 Pastoral Place
- 109 Alluvium Ln
- 205 Alluvium Ln
- 209 Alluvium Ln
- 213 Alluvium Ln
- 217 Alluvium Ln
- 176 Quartz Hill Way
- 164 Quartz Hill Way
- 168 Quartz Hill Way
- 172 Quartz Hill Way
- 215 Quartz Hill Way
- 215 Quartz Hill Way
- 215 Quartz Hill Way
- 215 Quartz Hill Way
- 215 Quartz Hill Way
- 215 Quartz Hill Way
- 2104 Riverbank Rd
- 153 Halite Ln
- 113 Quartz Hill Way
- 1141 Snowbird Ln
- 1613 Deer Meadows Dr
- 1000 Wainscott Dr
- 3040 Scottcrest Way
- 3504 Hickory Nut Ct
- 8426 Fairlight Dr
- 2005 White Cedar Ln
- 1119 Bentley Place
- 8220 Brisbin Dr
- 3709 Bentley Place
- 2304 Coltsgate Rd
- 4311 Hampstead Heath Dr
- 7918 Antique Cir
- 4311 Overbecks Ln
- 8112 Winter Oaks Ct
- 2217 Thorn Crest Dr
- 2041 Dunsmore Ln

