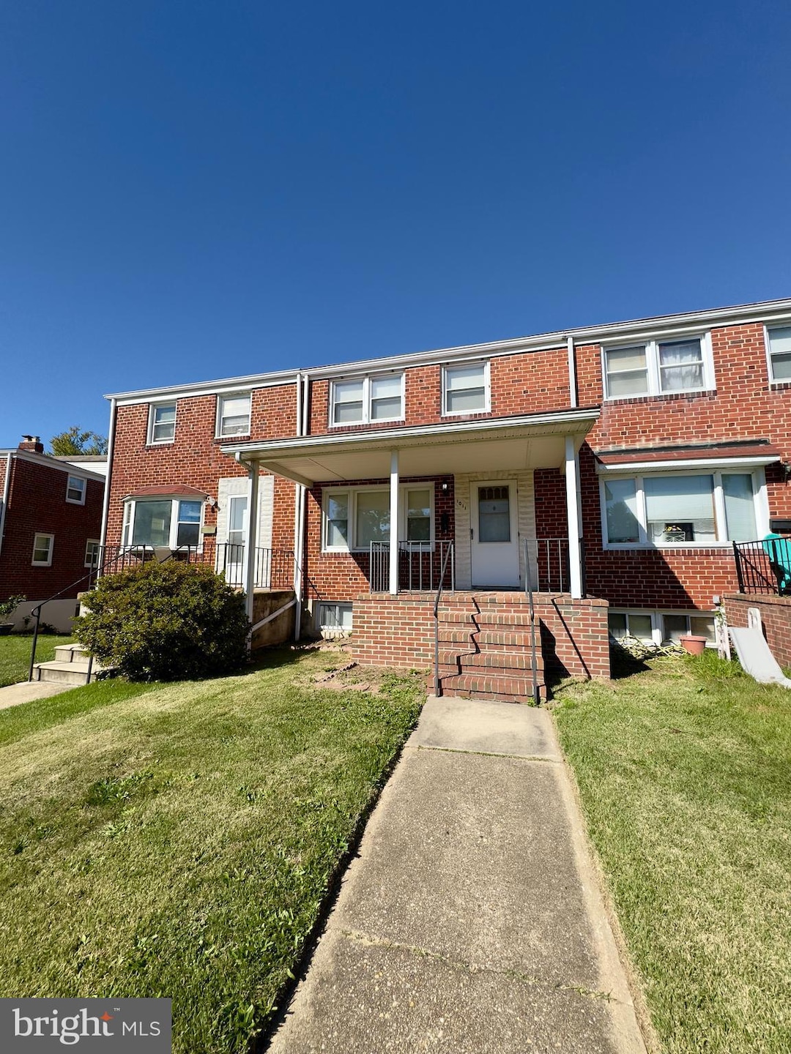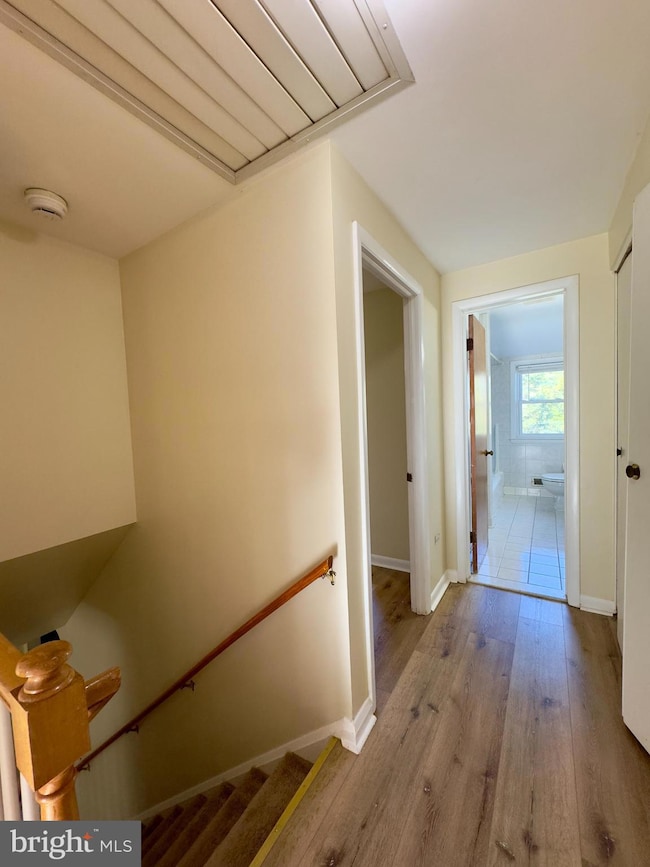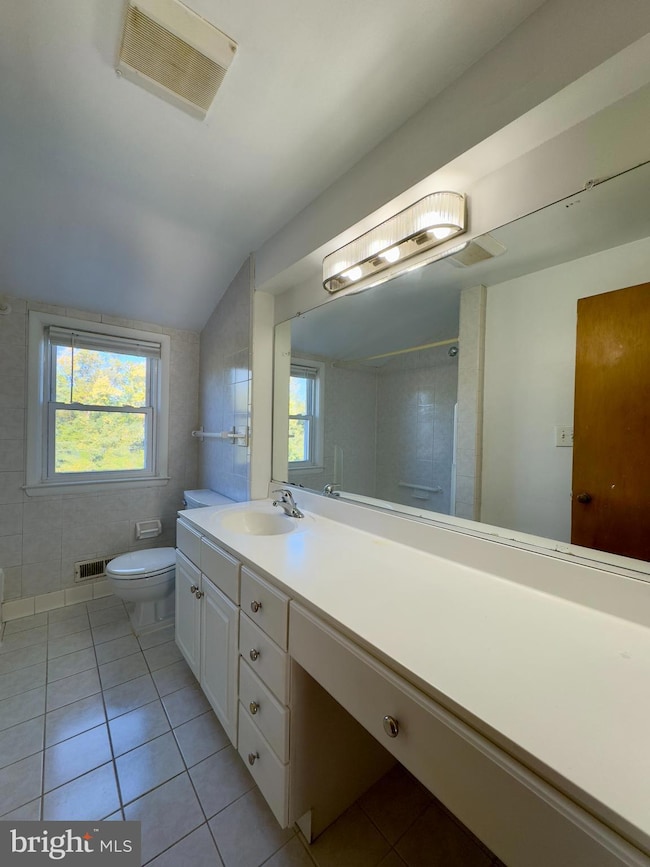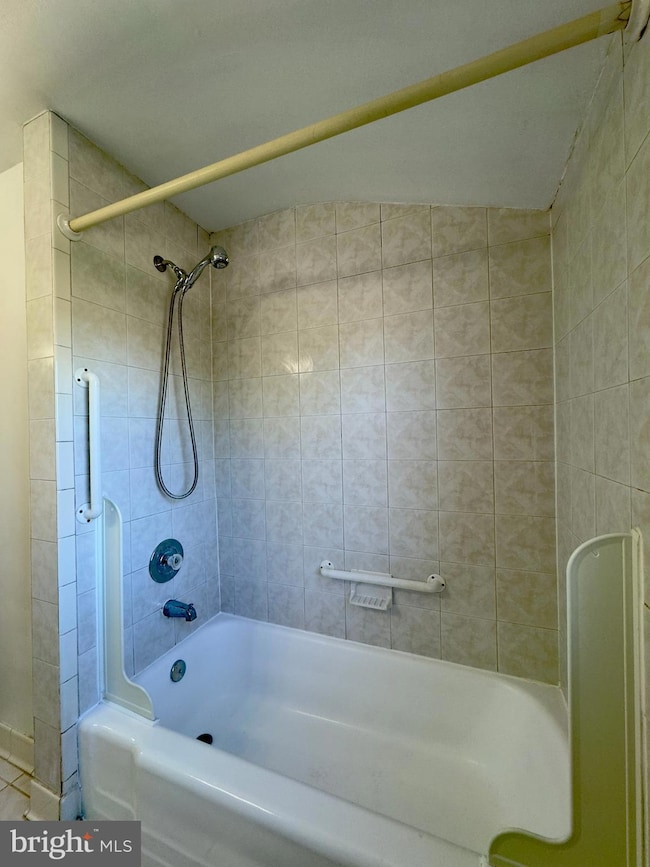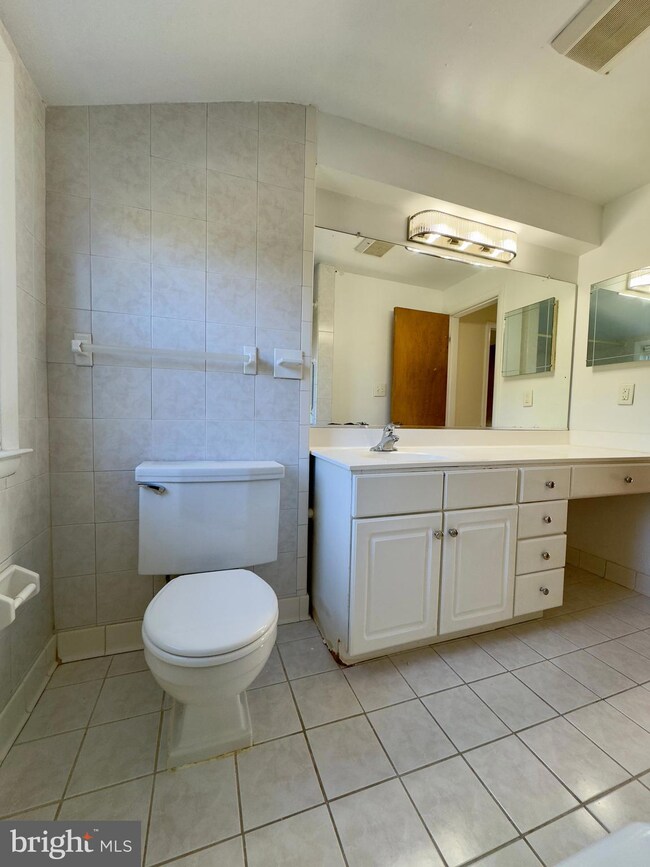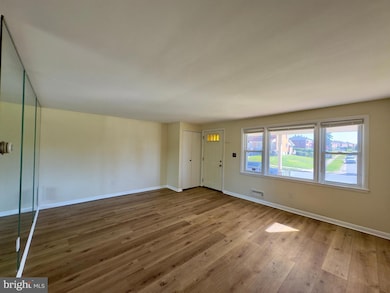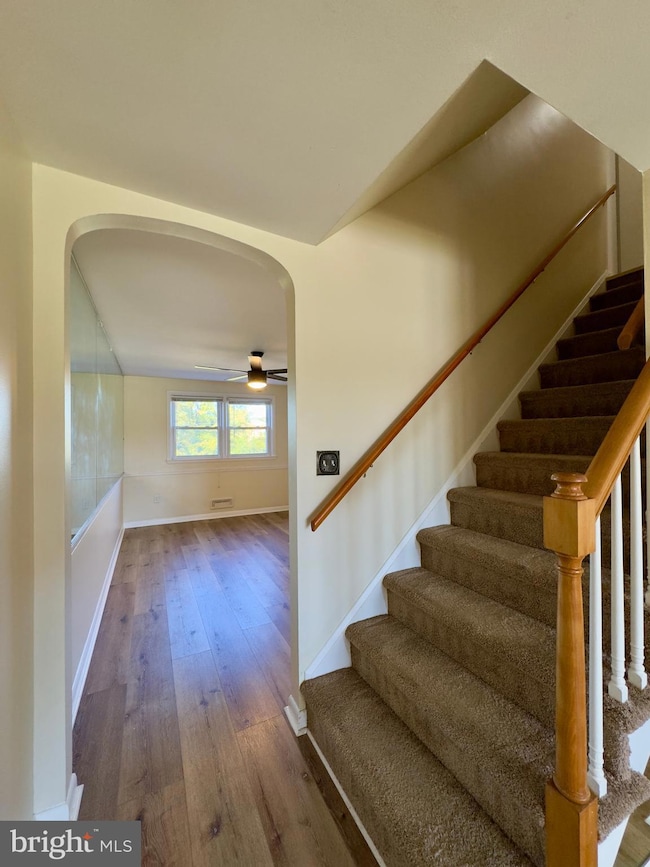1011 Linden Ave Halethorpe, MD 21227
About This Home
Welcome to 1011 Linden Avenue, a thoughtfully designed three-bedroom, one-bath, single-flush, single-family home offering a balance of indoor comfort and outdoor space in a quiet residential setting. This well-maintained property features central air conditioning, a finished club basement, practical updates, flexible living areas, and a convenient location with easy access to local amenities and major roadways. The home opens to a roofed front porch and a lawn, offering a welcoming outdoor entry point. Inside, the main living area is finished with durable luxury vinyl plank flooring and features a wide front window that fills the space with natural light. A full-length mirror and coat closet add both style and function to this comfortable gathering space. The kitchen offers ample cabinet storage, a range and oven, a refrigerator, and an exit to the rear deck. Adjacent to the kitchen is a separate dining area with a ceiling fan, large wall mirror, window, and matching LVP flooring, making it a bright and functional place for daily meals or entertaining. All three bedrooms are located on the upper floor, each featuring LVP flooring, ceiling fans, closets, and generous natural light. The bathroom includes tiled flooring, a wide vanity mirror, built-in cabinets and drawers, and a window that brings in additional light and ventilation. The finished club basement provides extra living space ideal for a recreation room, home office, or lounge area, adding flexibility to the home’s layout. The laundry area includes a washer and dryer for added convenience. The backyard features a combination of paved and grassy areas, providing room for relaxation, play, or light gardening. A parking pad at the rear of the home offers private off-street parking. A small pet is welcome, and residents enjoy access to 24-hour emergency maintenance and an online tenant portal. With central air conditioning, a finished club basement, spacious rooms, a private outdoor area, and modern finishes throughout, this home offers an ideal blend of comfort and practicality in a well-connected neighborhood. Lawn care and snow removal are included in the rental rate. Agency disclosed upon initial contact. Agent conducts showings; BMG manages follow-up, paperwork, move-in post-approval. Vouchers work with BMG directly.
Listing Agent
(443) 708-4698 rentals@baymgmtgroup.com Bay Property Management Group Listed on: 11/21/2025
Townhouse Details
Home Type
- Townhome
Year Built
- Built in 1958
Parking
- Off-Street Parking
Home Design
- Brick Exterior Construction
Interior Spaces
- Property has 2 Levels
Bedrooms and Bathrooms
- 3 Bedrooms
- 1 Full Bathroom
Schools
- Relay Elementary School
- Arbutus Middle School
Additional Features
- 2,340 Sq Ft Lot
- Heating Available
Listing and Financial Details
- Residential Lease
- Security Deposit $2,100
- 12-Month Min and 24-Month Max Lease Term
- Available 11/21/25
- Assessor Parcel Number 04131303670330
Community Details
Overview
- $40 Other Monthly Fees
- Arbutus Subdivision
Pet Policy
- Pet Size Limit
- Pet Deposit Required
- Dogs and Cats Allowed
Map
Property History
| Date | Event | Price | List to Sale | Price per Sq Ft | Prior Sale |
|---|---|---|---|---|---|
| 11/21/2025 11/21/25 | For Rent | $2,100 | +44.8% | -- | |
| 01/29/2019 01/29/19 | Rented | $1,450 | 0.0% | -- | |
| 01/23/2019 01/23/19 | For Rent | $1,450 | 0.0% | -- | |
| 01/17/2015 01/17/15 | Rented | $1,450 | 0.0% | -- | |
| 12/24/2014 12/24/14 | Under Contract | -- | -- | -- | |
| 12/16/2014 12/16/14 | For Rent | $1,450 | 0.0% | -- | |
| 12/05/2014 12/05/14 | Sold | $165,000 | -5.2% | $90 / Sq Ft | View Prior Sale |
| 11/04/2014 11/04/14 | Pending | -- | -- | -- | |
| 10/14/2014 10/14/14 | Price Changed | $174,000 | -2.8% | $95 / Sq Ft | |
| 10/03/2014 10/03/14 | Price Changed | $179,000 | -5.3% | $97 / Sq Ft | |
| 09/26/2014 09/26/14 | Price Changed | $189,000 | -5.0% | $103 / Sq Ft | |
| 09/10/2014 09/10/14 | For Sale | $199,000 | -- | $108 / Sq Ft |
Source: Bright MLS
MLS Number: MDBC2146824
APN: 13-1303670330
- 1029 Regina Dr
- 957 Circle Dr
- 4821 Carmella Dr
- 40 Badger Gate Ct
- 33 Badger Gate Ct
- 4 Holland Hill Ct
- 1242 Vogt Ave
- 1251 Linden Ave
- 3 Summit Hill Ct Unit B2
- 4505 Wilkens Ave
- 1309 Linden Ave
- 4409 Wilkens Ave
- 1328 Stevens Ave
- 4407 Ridge Dr
- 4401 Ridge Dr
- 5523 Council St
- 815 Warwick Rd
- 1416 Sulphur Spring Rd
- 5522 Ashbourne Rd
- 1010 Leeds Ave
- 1138 Circle Dr
- 1037 Maiden Choice Ln
- 4431 Alan Dr
- 5513 Ashbourne Rd Unit B
- 4041 Wilkens Ave Unit B
- 24 Colony Hill Ct
- 1001 Arion Park Rd
- 631 Charraway Rd
- 933 Elm Rd
- 201 S Symington Ave
- 119 S Symington Ave
- 501 Hazlett Ave
- 114 Cherrydell Rd Unit 1
- 5705 Selford Rd
- 10 Enjay Ave
- 1163 Kelfield Dr
- 5183 Wyndholme Cir
- 5301 Wyndholme Cir Unit 304
- 526 Random Rd Unit 1ST FLOOR
- 4151 Maple Ave
