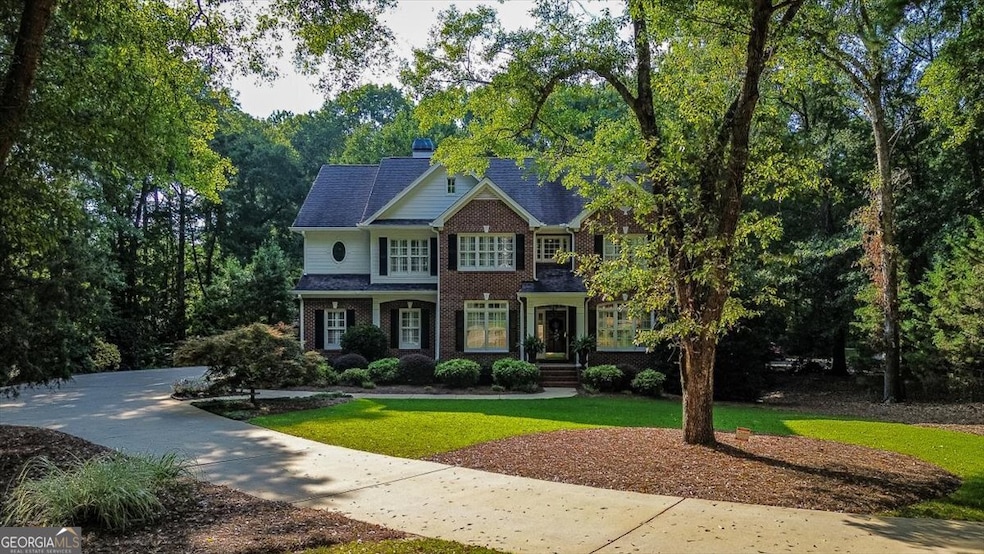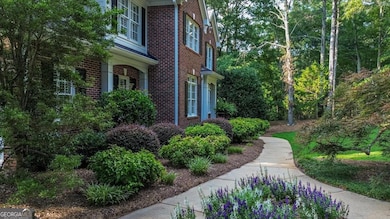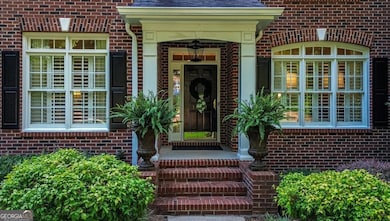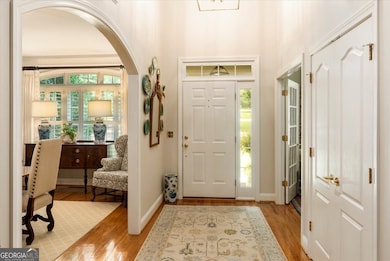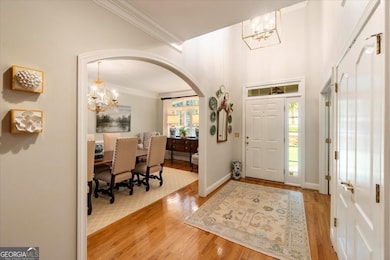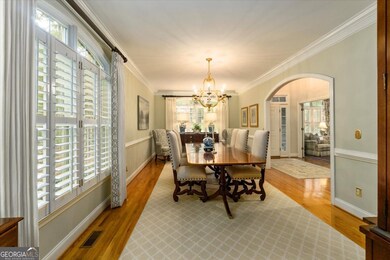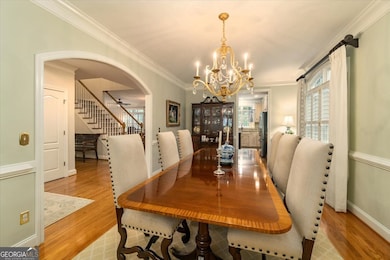1011 Magnolia Dr Athens, GA 30606
Estimated payment $4,891/month
Highlights
- Community Lake
- Deck
- Traditional Architecture
- Oconee County Elementary School Rated A
- Vaulted Ceiling
- Solid Surface Countertops
About This Home
**1011 Magnolia Drive - Motivated Seller - Bring All Offers** Located in the prestigious Lake Welbrook community, this stately 6-bedroom, 4-bath, all-brick estate offers nearly 4,900sqft of refined living space on a beautifully landscaped 1.69-acre lot. Built in 1998 and completely renovated this home is nestled along the lush, tree-lined Magnolia Drive, presenting timeless curb appeal with its elegant portico and classic architecture-an exceptional opportunity with an Athens address in desirable Oconee County. Step inside to a foyer flanked by a grand formal dining room and a study/home office, both designed to impress and perfect for hosting or working from home. The spacious informal living room, filled with natural light and centered around a cozy fireplace, flows seamlessly into the well-appointed kitchen featuring modern appliances, abundant counter space, and a large breakfast area. The layout is ideal for entertaining, offering effortless movement between indoor gathering spaces and the covered back porch overlooking the private grounds. Upstairs, the luxurious primary suite serves as a serene retreat with an updated, spa-inspired bath and generous closet space. Three additional guest bedrooms and a full bath complete the upper level, providing comfort and privacy for family and visitors. The finished terrace level adds exceptional versatility with two bedrooms, a full kitchen, full bath, and laundry area-perfect for an in-law suite, extended guests, or rental income. Numerous accessible features, along with a dedicated driveway and private parking, enhance convenience and independence. Surrounded by professional landscaping and situated in a premier community, this home offers quiet privacy just minutes from the energy of Athens, the University of Georgia, top Oconee County schools, boutique shopping, restaurants, and recreational amenities. A rare combination of space, elegance, and location-schedule your private tour today.
Listing Agent
Coldwell Banker Upchurch Realty License #141093 Listed on: 06/30/2025

Home Details
Home Type
- Single Family
Est. Annual Taxes
- $4,401
Year Built
- Built in 1998
Lot Details
- 1.69 Acre Lot
- Sloped Lot
- Sprinkler System
HOA Fees
- $67 Monthly HOA Fees
Home Design
- Traditional Architecture
- Split Foyer
- Brick Exterior Construction
- Composition Roof
- Concrete Siding
Interior Spaces
- 3-Story Property
- Bookcases
- Tray Ceiling
- Vaulted Ceiling
- Gas Log Fireplace
- Double Pane Windows
- Two Story Entrance Foyer
- Family Room with Fireplace
- Home Office
- Home Security System
Kitchen
- Breakfast Area or Nook
- Built-In Convection Oven
- Cooktop
- Microwave
- Dishwasher
- Kitchen Island
- Solid Surface Countertops
Flooring
- Carpet
- Tile
Bedrooms and Bathrooms
- Split Bedroom Floorplan
- In-Law or Guest Suite
- Bathtub Includes Tile Surround
Laundry
- Laundry Room
- Dryer
- Washer
Finished Basement
- Interior and Exterior Basement Entry
- Finished Basement Bathroom
Parking
- 2 Car Garage
- Parking Accessed On Kitchen Level
- Garage Door Opener
- Off-Street Parking
Eco-Friendly Details
- Energy-Efficient Thermostat
Outdoor Features
- Deck
- Patio
- Porch
Schools
- Oconee County Primary/Elementa Elementary School
- Oconee County Middle School
- Oconee County High School
Utilities
- Cooling Available
- Forced Air Heating System
- Septic Tank
- Cable TV Available
Community Details
Overview
- Association fees include ground maintenance, management fee
- Lake Welbrook Subdivision
- Community Lake
Recreation
- Tennis Courts
- Community Pool
Map
Home Values in the Area
Average Home Value in this Area
Tax History
| Year | Tax Paid | Tax Assessment Tax Assessment Total Assessment is a certain percentage of the fair market value that is determined by local assessors to be the total taxable value of land and additions on the property. | Land | Improvement |
|---|---|---|---|---|
| 2024 | $4,171 | $235,243 | $36,225 | $199,018 |
| 2023 | $4,401 | $217,322 | $32,130 | $185,192 |
| 2022 | $4,181 | $194,882 | $32,130 | $162,752 |
| 2021 | $3,948 | $170,718 | $32,130 | $138,588 |
| 2020 | $3,855 | $166,452 | $35,910 | $130,542 |
| 2019 | $3,660 | $158,036 | $35,910 | $122,126 |
| 2018 | $3,895 | $164,658 | $35,910 | $128,748 |
| 2017 | $3,895 | $164,658 | $35,910 | $128,748 |
Property History
| Date | Event | Price | List to Sale | Price per Sq Ft |
|---|---|---|---|---|
| 11/25/2025 11/25/25 | Price Changed | $849,900 | -1.2% | $174 / Sq Ft |
| 10/20/2025 10/20/25 | Price Changed | $860,000 | -3.4% | $177 / Sq Ft |
| 08/25/2025 08/25/25 | Price Changed | $890,000 | -2.7% | $183 / Sq Ft |
| 07/30/2025 07/30/25 | Price Changed | $915,000 | -3.2% | $188 / Sq Ft |
| 06/30/2025 06/30/25 | For Sale | $945,000 | -- | $194 / Sq Ft |
Purchase History
| Date | Type | Sale Price | Title Company |
|---|---|---|---|
| Deed | -- | -- | |
| Deed | $32,000 | -- |
Source: Georgia MLS
MLS Number: 10554269
APN: C02-T0-64B
- 1621 Daniells Bridge Rd
- 1271 Daniells Bridge Rd
- 2481 Lakewood Manor Dr
- 1270 Nona Dr
- 1050 Chestnut Glen
- 1231 Founders Lake Dr
- 3065 Meadow Springs Dr
- 1010 Springview Ct
- 1220 Twelve Oaks Cir
- 1191 Arrowhead Rd
- 1531 Bouldercrest Cir
- 1051 Riverhaven Ln
- 1080 Barber Creek Dr
- 1340 Old Epps Bridge Rd
- 1091 Barber Creek Dr
- 1130 Latham Dr
- 1020 Barber Creek Dr Unit 211
- 1040 Thomas Ave
- 1170 Lois Ln
- 1051 Crooked Creek Rd
- 1192 Mars Hill Rd
- 1471 Crooked Creek Rd
- 1051 Kings Mill Run
- 1020 Cherry Hills Ct
- 1062 Wisteria Ridge
- 1120 Macon Hwy
- 260 Martha Dr
- 17 Bunny Hop Trail
- 625 Epps Bridge Pkwy
- 250 Martha Dr
- 1595 Timothy Rd
- 240 Martha Dr Unit 120
- 240 Martha Dr Unit 220
- 240 Martha Dr
- 627 Epps Bridge Pkwy
- 342 Timothy Rd
- 1415 Timothy Rd
- 1500 Timothy Rd Unit 26
