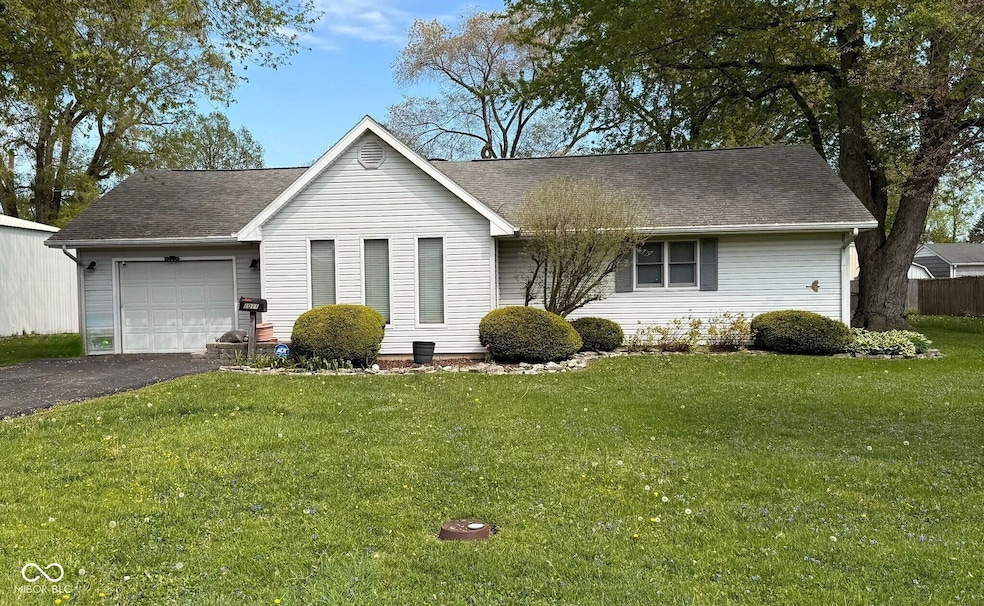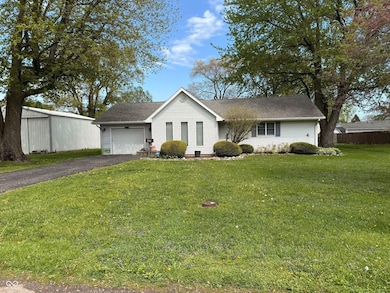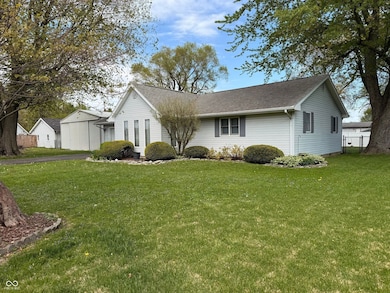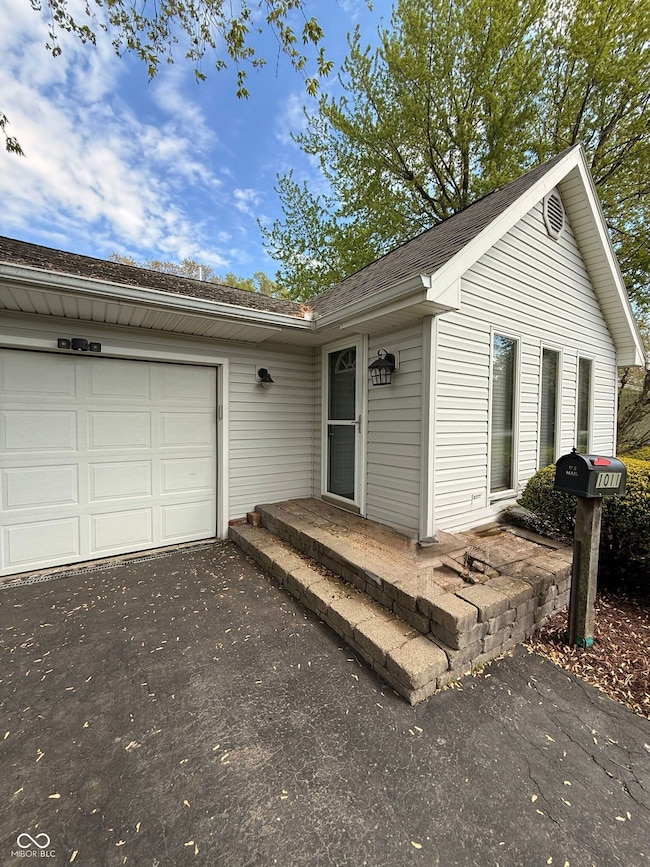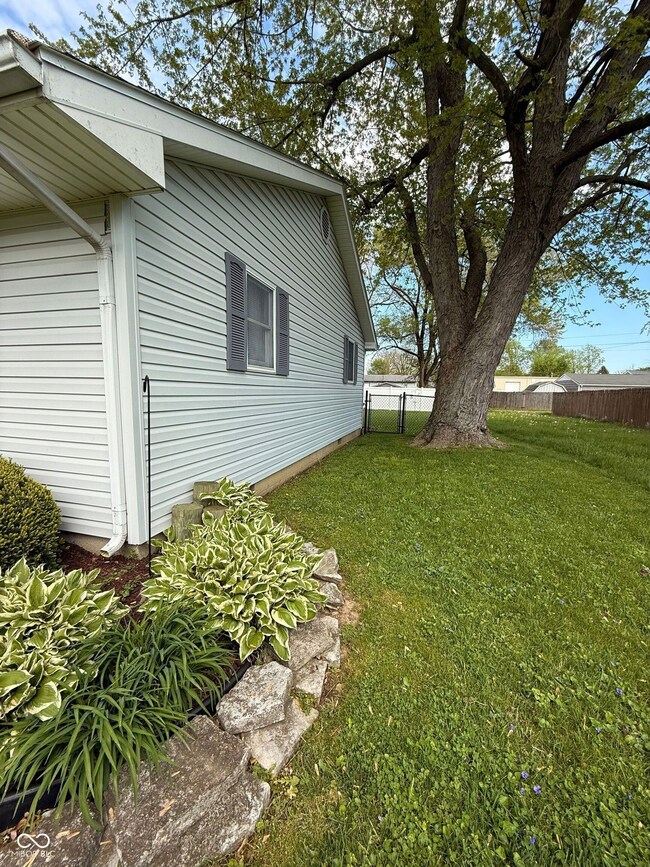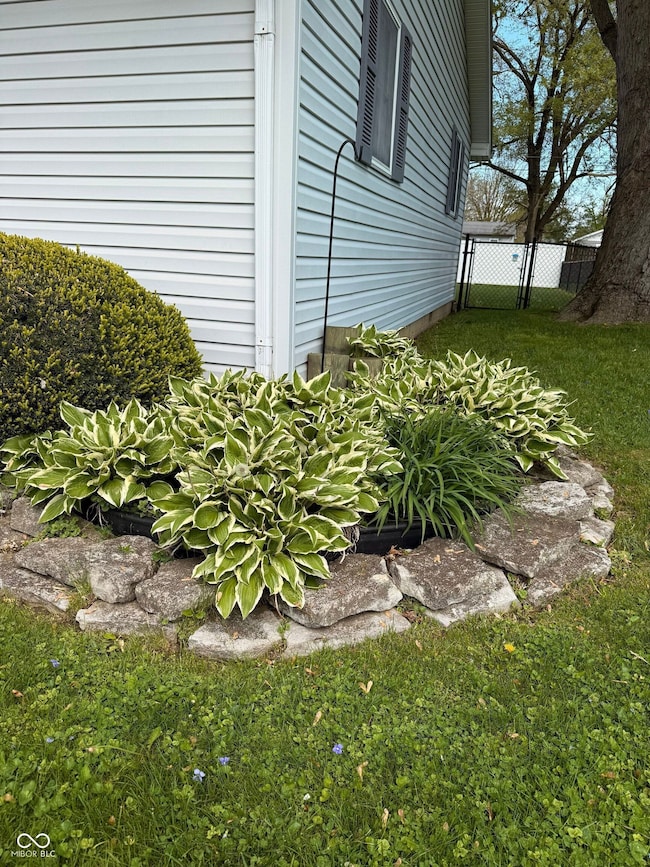
1011 N 10th St Elwood, IN 46036
Highlights
- Vaulted Ceiling
- No HOA
- Eat-In Kitchen
- Ranch Style House
- 1 Car Attached Garage
- Laundry closet
About This Home
As of July 2025Adorable 3 bedroom 1 bath on a quiet street in Elwood. Large eat in kitchen with all the appliances. An office if you work from home, craft room or play room for the kiddos. Nice size fenced in yard in the back. There is additional parking in the back on a concrete pad. Lots of perennial flowers and plants beginning to show themselves including strawberries in the back yard! Raised garden beds and compost pile stay!
Last Agent to Sell the Property
RE/MAX Centerstone License #RB18000158 Listed on: 05/22/2025

Home Details
Home Type
- Single Family
Est. Annual Taxes
- $498
Year Built
- Built in 1967
Lot Details
- 5,280 Sq Ft Lot
- Additional Parcels
Parking
- 1 Car Attached Garage
Home Design
- Ranch Style House
- Vinyl Siding
Interior Spaces
- 1,139 Sq Ft Home
- Vaulted Ceiling
- Combination Kitchen and Dining Room
- Crawl Space
- Pull Down Stairs to Attic
Kitchen
- Eat-In Kitchen
- Gas Oven
- Built-In Microwave
- Dishwasher
Flooring
- Carpet
- Vinyl
Bedrooms and Bathrooms
- 3 Bedrooms
- 1 Full Bathroom
Laundry
- Laundry closet
- Dryer
- Washer
Outdoor Features
- Shed
- Storage Shed
Schools
- Elwood Elementary School
- Elwood Intermediate School
Utilities
- Central Air
Community Details
- No Home Owners Association
Listing and Financial Details
- Tax Lot 4804-09-103-050
- Assessor Parcel Number 480409103050000027
- Seller Concessions Not Offered
Ownership History
Purchase Details
Home Financials for this Owner
Home Financials are based on the most recent Mortgage that was taken out on this home.Similar Homes in Elwood, IN
Home Values in the Area
Average Home Value in this Area
Purchase History
| Date | Type | Sale Price | Title Company |
|---|---|---|---|
| Warranty Deed | -- | Meridian Title |
Mortgage History
| Date | Status | Loan Amount | Loan Type |
|---|---|---|---|
| Open | $164,957 | FHA |
Property History
| Date | Event | Price | Change | Sq Ft Price |
|---|---|---|---|---|
| 07/31/2025 07/31/25 | Sold | $168,000 | -1.1% | $147 / Sq Ft |
| 06/01/2025 06/01/25 | Pending | -- | -- | -- |
| 05/22/2025 05/22/25 | For Sale | $169,900 | -- | $149 / Sq Ft |
Tax History Compared to Growth
Tax History
| Year | Tax Paid | Tax Assessment Tax Assessment Total Assessment is a certain percentage of the fair market value that is determined by local assessors to be the total taxable value of land and additions on the property. | Land | Improvement |
|---|---|---|---|---|
| 2024 | $36 | $3,600 | $3,600 | $0 |
| 2023 | $34 | $3,400 | $3,400 | $0 |
| 2022 | $37 | $3,200 | $3,200 | $0 |
| 2021 | $32 | $3,200 | $3,200 | $0 |
| 2020 | $36 | $3,100 | $3,100 | $0 |
| 2019 | $36 | $3,100 | $3,100 | $0 |
| 2018 | $36 | $3,100 | $3,100 | $0 |
| 2017 | $31 | $3,100 | $3,100 | $0 |
| 2016 | $36 | $3,100 | $3,100 | $0 |
| 2014 | $31 | $3,100 | $3,100 | $0 |
| 2013 | $31 | $3,100 | $3,100 | $0 |
Agents Affiliated with this Home
-
Kristina Monaghan

Seller's Agent in 2025
Kristina Monaghan
RE/MAX Centerstone
(317) 839-4330
1 in this area
32 Total Sales
-
Autumn Smith
A
Buyer's Agent in 2025
Autumn Smith
Berkshire Hathaway Home
(765) 242-1542
2 in this area
16 Total Sales
Map
Source: MIBOR Broker Listing Cooperative®
MLS Number: 22039666
APN: 48-04-09-103-051.000-027
