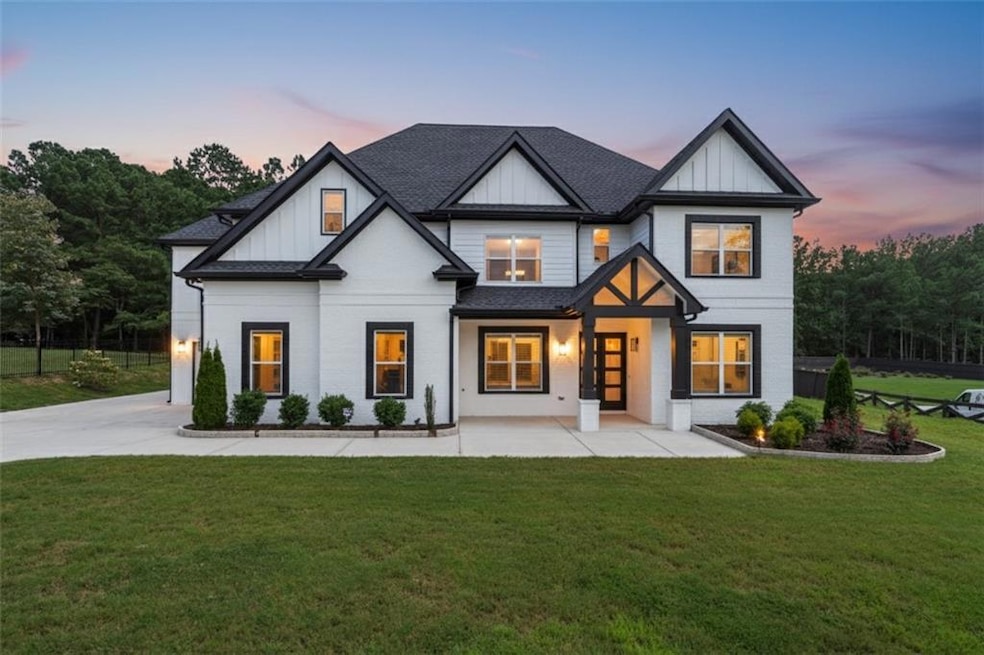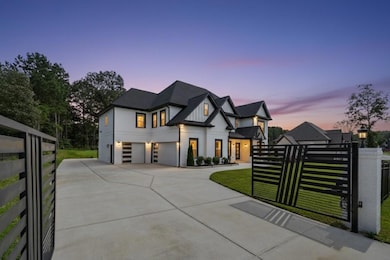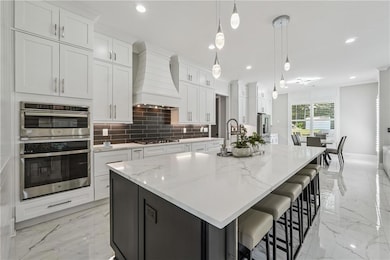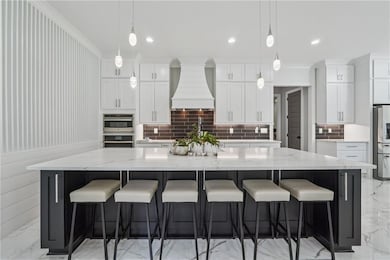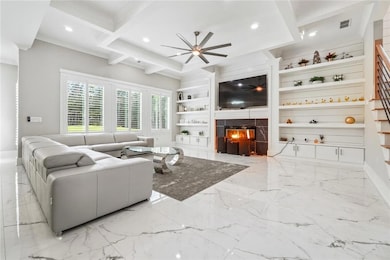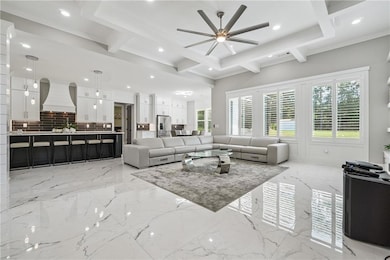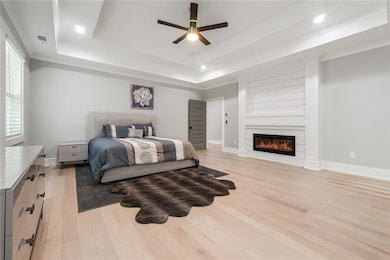1011 Nours Cir SE Lawrenceville, GA 30045
Estimated payment $6,920/month
Highlights
- Dining Room Seats More Than Twelve
- Fireplace in Primary Bedroom
- Wood Flooring
- McConnell Middle School Rated A
- Contemporary Architecture
- Loft
About This Home
Exquisite European-inspired residence with 2 MASTER BEDROOMS, perfectly situated on a 0.61-acre lot in the sought-after New Hope Landing community and best of all, there is NO HOA. FURNITURE AND APPLIANCES ARE NEGOTIABLE. Just a short walk to two beautiful lakes and less than 10 minutes from Downtown Lawrenceville, this home offers both convenience and elegance. Step inside to a grand entrance foyer and inviting front porch, leading to a formal living room off the entry. The open-concept main floor features gleaming marble-style porcelain tile floors. Chef’s kitchen is a true showstopper, boasting quartz countertops, a bold charcoal gray backsplash, kitchen island, extra-tall white cabinetry with under-cabinet lighting, and a sleek white vent hood. Complete with stainless steel appliances, a walk-in pantry, and an additional wall of cabinetry in the breakfast/dining area. Spacious great room offers custom built-ins and a cozy fireplace, while the main-level primary suite with a full bath provides comfort and privacy. A convenient mudroom with built-ins and a W/D area round out the main floor. Upstairs, retreat to the primary suite, featuring a tray ceiling, fireplace, spa-like bath with glass-door shower, soaking tub, dual vanity, and an expansive custom walk-in closet. Three additional bedrooms—each with its own bath—plus a loft with tray ceiling and fireplace offer abundant living space. The upstairs laundry room with sink adds everyday convenience. Enjoy the outdoors in your massive private backyard with a spacious patio, perfect for entertaining or relaxing. Schedule your showing today!
Listing Agent
Weichert, Realtors - The Collective License #428256 Listed on: 09/02/2025

Home Details
Home Type
- Single Family
Est. Annual Taxes
- $14,408
Year Built
- Built in 2022
Lot Details
- 0.61 Acre Lot
- Private Entrance
- Back and Front Yard Fenced
- Level Lot
Parking
- 3 Car Garage
- Front Facing Garage
- Side Facing Garage
- Garage Door Opener
Home Design
- Contemporary Architecture
- European Architecture
- Tudor Architecture
- Slab Foundation
- Composition Roof
- Wood Siding
- Four Sided Brick Exterior Elevation
- Cedar
Interior Spaces
- 4,929 Sq Ft Home
- 2-Story Property
- Bookcases
- Tray Ceiling
- Ceiling height of 9 feet on the lower level
- Ceiling Fan
- Factory Built Fireplace
- Double Pane Windows
- Insulated Windows
- Mud Room
- Entrance Foyer
- Family Room with Fireplace
- 3 Fireplaces
- Second Story Great Room
- Dining Room Seats More Than Twelve
- Home Office
- Loft
- Wood Flooring
- Pull Down Stairs to Attic
Kitchen
- Eat-In Kitchen
- Breakfast Bar
- Walk-In Pantry
- Double Oven
- Dishwasher
- Kitchen Island
- Solid Surface Countertops
- Disposal
Bedrooms and Bathrooms
- Fireplace in Primary Bedroom
- Split Bedroom Floorplan
- Walk-In Closet
- In-Law or Guest Suite
- Dual Vanity Sinks in Primary Bathroom
- Separate Shower in Primary Bathroom
- Soaking Tub
Laundry
- Laundry Room
- Laundry in Hall
- Laundry on upper level
- Dryer
- Washer
Home Security
- Carbon Monoxide Detectors
- Fire and Smoke Detector
Outdoor Features
- Patio
Schools
- Lovin Elementary School
- Mcconnell Middle School
- Archer High School
Utilities
- Forced Air Heating and Cooling System
- 220 Volts
- Tankless Water Heater
- Septic Tank
- High Speed Internet
- Phone Available
- Cable TV Available
Listing and Financial Details
- Assessor Parcel Number R5217 128
Community Details
Overview
- New Hope Landing Subdivision
Recreation
- Community Playground
- Park
Map
Home Values in the Area
Average Home Value in this Area
Tax History
| Year | Tax Paid | Tax Assessment Tax Assessment Total Assessment is a certain percentage of the fair market value that is determined by local assessors to be the total taxable value of land and additions on the property. | Land | Improvement |
|---|---|---|---|---|
| 2024 | $14,408 | $393,480 | $40,200 | $353,280 |
| 2023 | $14,408 | $328,160 | $72,000 | $256,160 |
| 2022 | $902 | $23,200 | $23,200 | $0 |
| 2021 | $909 | $23,200 | $23,200 | $0 |
| 2020 | $915 | $23,200 | $23,200 | $0 |
| 2019 | $484 | $12,000 | $12,000 | $0 |
| 2018 | $419 | $10,080 | $10,080 | $0 |
| 2016 | $419 | $10,080 | $10,080 | $0 |
| 2015 | $417 | $10,080 | $10,080 | $0 |
| 2014 | $317 | $7,200 | $7,200 | $0 |
Property History
| Date | Event | Price | List to Sale | Price per Sq Ft | Prior Sale |
|---|---|---|---|---|---|
| 10/19/2025 10/19/25 | Pending | -- | -- | -- | |
| 10/07/2025 10/07/25 | Price Changed | $1,085,000 | -6.4% | $220 / Sq Ft | |
| 09/02/2025 09/02/25 | For Sale | $1,159,000 | +15.9% | $235 / Sq Ft | |
| 03/07/2023 03/07/23 | Sold | $1,000,000 | +3.1% | $213 / Sq Ft | View Prior Sale |
| 01/25/2023 01/25/23 | Pending | -- | -- | -- | |
| 01/15/2023 01/15/23 | For Sale | $969,900 | -- | $206 / Sq Ft |
Purchase History
| Date | Type | Sale Price | Title Company |
|---|---|---|---|
| Warranty Deed | $1,000,000 | -- | |
| Warranty Deed | -- | -- | |
| Warranty Deed | -- | -- | |
| Warranty Deed | $916,500 | -- |
Mortgage History
| Date | Status | Loan Amount | Loan Type |
|---|---|---|---|
| Open | $750,000 | New Conventional |
Source: First Multiple Listing Service (FMLS)
MLS Number: 7642125
APN: 5-217-128
- 1930 Grayson Oaks Ct
- 961 Nours Cir SE
- 1910 Meyers Dr
- 1940 Meyers Dr Unit 1
- 1240 Grayson Oaks Dr
- 1201 Tribble Woods Ct Unit 2
- 1302 Ida Woods Ln
- 928 Grayson New Hope Rd
- 2018 Great Shoals Cir
- 1118 Great Glen Way
- 2120 Tribble Walk Dr
- 2229 Caledonia Dr
- 1028 River Forest Point
- 1268 Side Step Trace
- 1273 Royal Ives Ct
- 1157 Bramlett Forest Ct
