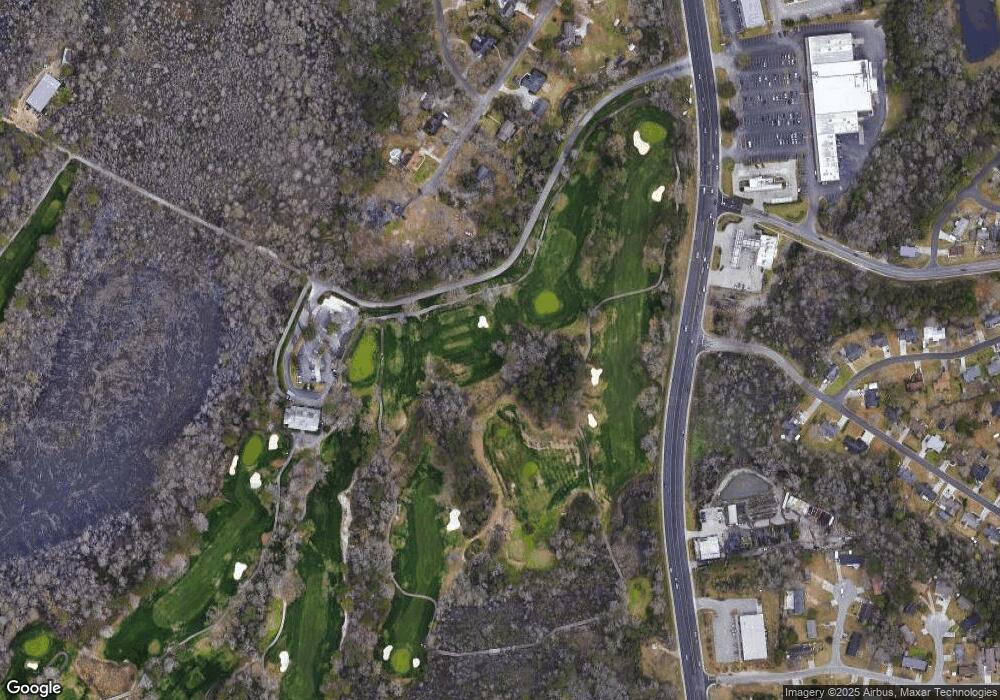1011 Oak Meadow Dr Conway, SC 29526
3
Beds
2
Baths
1,795
Sq Ft
5,227
Sq Ft Lot
About This Home
This home is located at 1011 Oak Meadow Dr, Conway, SC 29526. 1011 Oak Meadow Dr is a home located in Horry County with nearby schools including Palmetto Bays Elementary School, Black Water Middle School, and Carolina Forest High School.
Create a Home Valuation Report for This Property
The Home Valuation Report is an in-depth analysis detailing your home's value as well as a comparison with similar homes in the area
Home Values in the Area
Average Home Value in this Area
Tax History Compared to Growth
Map
Nearby Homes
- 1023 Oak Meadow Dr Unit Lot 170
- 2047 Palm Meadows Way Unit Lot 103
- 1008 Oak Meadow Dr Unit Lot 105
- Fairview Plan at Meadows Edge - Single Family Homes
- Woodford Plan at Meadows Edge - Single Family Homes
- Torrey Plan at Meadows Edge - Single Family Homes
- Sequoia Plan at Meadows Edge - Single Family Homes
- 1096 Oak Meadow Dr Unit Lot 126
- Poplar Plan at Meadows Edge - Townhomes
- 451 Oak Meadows Dr Unit Lot 131
- 1075 Oak Meadow Dr Unit Lot 160
- 38 Myrtle Meadows Dr Unit 421E
- 384 Myrtle Meadows Dr Unit 421D
- 1087 Oak Meadows Dr Unit Lot 157
- 1174 Oak Meadow Dr Unit Lot 142
- 383 Myrtle Meadows Dr Unit 421E
- 385 Myrtle Meadows Dr Unit 421D
- 387 Myrtle Meadows Dr Unit 421C
- 1088 Oak Meadow Dr Unit Lot 124
- 1161 Oak Meadows Dr Unit Lot 140
- 1023 Oak Meadow Dr
- 1084 Oak Meadow Dr
- 1028 Oak Meadow Dr
- 1019 Oak Meadow Dr
- 1008 Oak Meadow Dr
- 1004 Oak Meadow Dr
- 1016 Oak Meadow Dr
- 1015 Oak Meadow Dr
- 1024 Oak Meadow Dr
- 1038 Oak Meadow Dr
- 1036 Oak Meadow Dr
- 2039 Palm Meadows Way Unit 36143461
- 2039 Palm Meadows Way Unit 36143463
- 2039 Palm Meadows Way Unit 36143462
- 2039 Palm Meadows Way Unit 36143460
- 1020 Oak Meadow Dr
- 1052 Oak Meadow Dr
- 1056 Oak Meadow Dr
- 282 Meadow Myrtle Dr Unit 505B
- 282 Meadow Myrtle Dr Unit B
