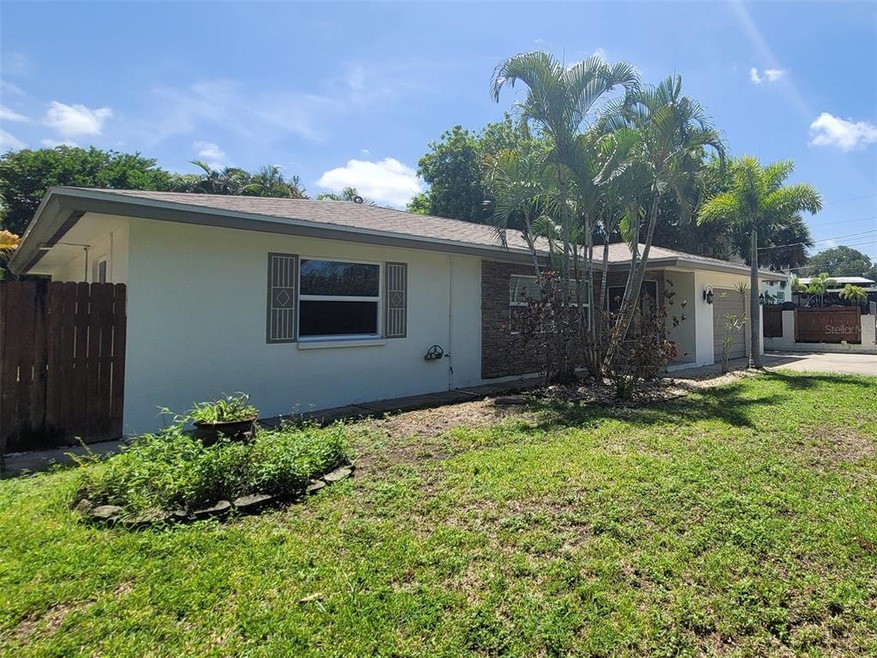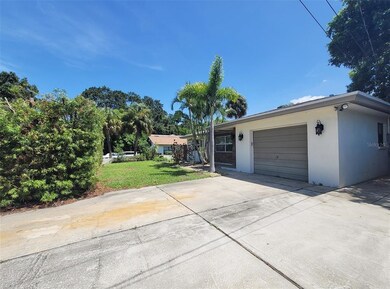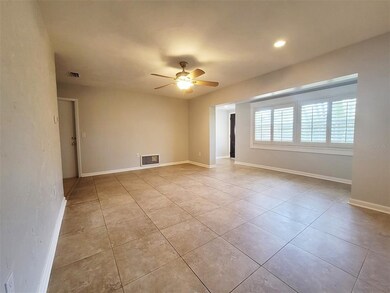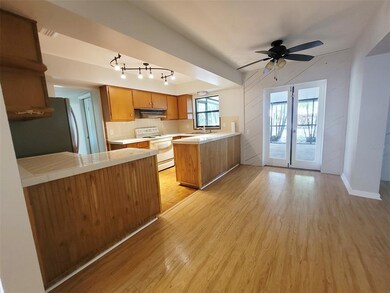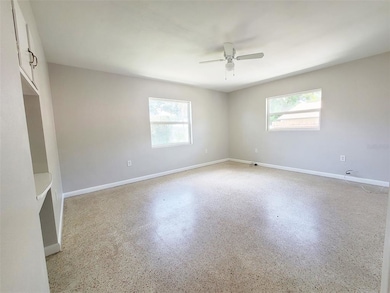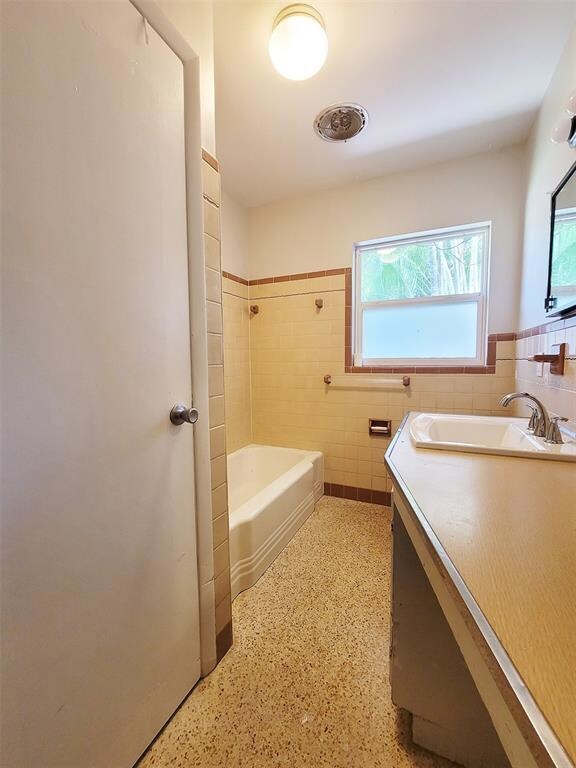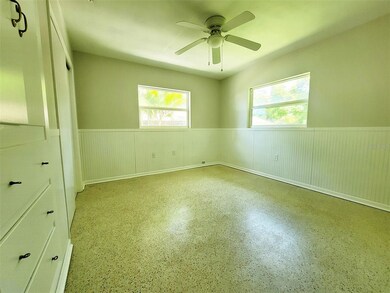
1011 Oak St Dunedin, FL 34698
Downtown Dunedin NeighborhoodHighlights
- No HOA
- Mature Landscaping
- Covered Patio or Porch
- San Jose Elementary School Rated 10
- Den
- 5-minute walk to Elizabeth Skinner-Jackson Park
About This Home
As of October 2021Desirable Downtown Dunedin Florida! Corner of Oak St and Skinner Blvd. Right in the center of all the fun! Platted double lot that’s high and dry in a no flood zone. 2 bed and 2 full bath home with nearly 1400sf. Easy third/master bedroom w/ private bathroom. Large rooms and awesome layout! New AC system. New Water Heater. 2014 Roof. Updated Electrical. Giant 14’ x 28’ screen enclosure. Beautiful mature landscaped fenced yard with outside patio and firepit that’s perfect for relaxing in the shade. 5 car drive way ready for your extra toys in this golf cart friendly community. 600k’ish new homes across the street. Walk to shops, restaurants, event, activities and sunsets. Right by the Pinellas Trail. Bike to the beach, sunsets, Hammock Park and Highland Park recreation center. Kitchen and bathrooms clean and fully functional but could use updating. Natural gas on site. If you have been looking for a spacious solid Dunedin home with a great floor plan, the search is over!
Last Agent to Sell the Property
PALM LIFE REALTY License #3043989 Listed on: 08/22/2021
Home Details
Home Type
- Single Family
Est. Annual Taxes
- $4,409
Year Built
- Built in 1958
Lot Details
- 6,996 Sq Ft Lot
- West Facing Home
- Masonry wall
- Wood Fence
- Mature Landscaping
- Irrigation
- Landscaped with Trees
Parking
- 1 Car Attached Garage
- Oversized Parking
- Driveway
Home Design
- Slab Foundation
- Shingle Roof
- Block Exterior
Interior Spaces
- 1,375 Sq Ft Home
- Ceiling Fan
- Shutters
- Family Room Off Kitchen
- Den
- Walk-Up Access
- Range with Range Hood
Flooring
- Carpet
- Laminate
- Terrazzo
- Ceramic Tile
Bedrooms and Bathrooms
- 2 Bedrooms
- 2 Full Bathrooms
Laundry
- Laundry in Garage
- Dryer
- Washer
Outdoor Features
- Covered Patio or Porch
Utilities
- Central Heating and Cooling System
- Natural Gas Connected
- Electric Water Heater
- Cable TV Available
Community Details
- No Home Owners Association
- Oakland Sub Subdivision
Listing and Financial Details
- Down Payment Assistance Available
- Homestead Exemption
- Visit Down Payment Resource Website
- Legal Lot and Block 21 / 3
- Assessor Parcel Number 27-28-15-62874-003-0210
Ownership History
Purchase Details
Home Financials for this Owner
Home Financials are based on the most recent Mortgage that was taken out on this home.Purchase Details
Home Financials for this Owner
Home Financials are based on the most recent Mortgage that was taken out on this home.Purchase Details
Similar Homes in the area
Home Values in the Area
Average Home Value in this Area
Purchase History
| Date | Type | Sale Price | Title Company |
|---|---|---|---|
| Warranty Deed | $375,000 | Security Title Company | |
| Warranty Deed | $250,000 | Albritton Title Inc | |
| Quit Claim Deed | -- | Otc |
Mortgage History
| Date | Status | Loan Amount | Loan Type |
|---|---|---|---|
| Open | $337,500 | New Conventional | |
| Previous Owner | $200,000 | New Conventional |
Property History
| Date | Event | Price | Change | Sq Ft Price |
|---|---|---|---|---|
| 10/11/2021 10/11/21 | Sold | $375,000 | -5.5% | $273 / Sq Ft |
| 08/30/2021 08/30/21 | Pending | -- | -- | -- |
| 08/19/2021 08/19/21 | For Sale | $397,000 | +58.8% | $289 / Sq Ft |
| 07/20/2018 07/20/18 | Sold | $250,000 | -3.8% | $182 / Sq Ft |
| 06/05/2018 06/05/18 | Pending | -- | -- | -- |
| 05/19/2018 05/19/18 | For Sale | $259,900 | -- | $189 / Sq Ft |
Tax History Compared to Growth
Tax History
| Year | Tax Paid | Tax Assessment Tax Assessment Total Assessment is a certain percentage of the fair market value that is determined by local assessors to be the total taxable value of land and additions on the property. | Land | Improvement |
|---|---|---|---|---|
| 2024 | $6,449 | $421,778 | -- | -- |
| 2023 | $6,449 | $409,493 | $238,543 | $170,950 |
| 2022 | $6,169 | $349,673 | $244,483 | $105,190 |
| 2021 | $4,627 | $250,077 | $0 | $0 |
| 2020 | $4,593 | $256,044 | $0 | $0 |
| 2019 | $4,112 | $217,120 | $113,386 | $103,734 |
| 2018 | $482 | $50,684 | $0 | $0 |
| 2017 | $478 | $49,642 | $0 | $0 |
| 2016 | $465 | $48,621 | $0 | $0 |
| 2015 | $469 | $48,283 | $0 | $0 |
| 2014 | $454 | $47,900 | $0 | $0 |
Agents Affiliated with this Home
-
Walter Penachio

Seller's Agent in 2021
Walter Penachio
PALM LIFE REALTY
(888) 877-4040
12 in this area
83 Total Sales
-
Tom Tucker

Buyer's Agent in 2021
Tom Tucker
TOM TUCKER REALTY
(727) 692-3997
2 in this area
57 Total Sales
-
Omar Abbas

Seller's Agent in 2018
Omar Abbas
ABBAS REALTY GROUP LLC
(727) 946-0475
80 Total Sales
-
Allan Rosenbaum
A
Buyer's Agent in 2018
Allan Rosenbaum
SUN CUSTOM REALTY INC
(727) 647-1432
2 Total Sales
Map
Source: Stellar MLS
MLS Number: U8134198
APN: 27-28-15-62874-003-0210
- 1012 Milwaukee Ave
- 1046 Bass Blvd
- 985 Wellington Ct
- 742 Main St
- 946 Highland Ave Unit 24
- 946 Highland Ave Unit 23
- 657 Laura Ln
- 835 Oak Bend Ln
- 500 Glennes Ln Unit 206
- 500 Glennes Ln Unit 202
- 500 Glennes Ln Unit 205
- 1144 New York Ave
- 1187 Bass Blvd
- 833 Oak Bend Ln
- 556 Virginia St
- 300 Clyde Ln Unit 207
- 440 Jackson St
- 351 Hancock St
- 861 Maple Ct Unit 104
- 861 Maple Ct Unit 205
