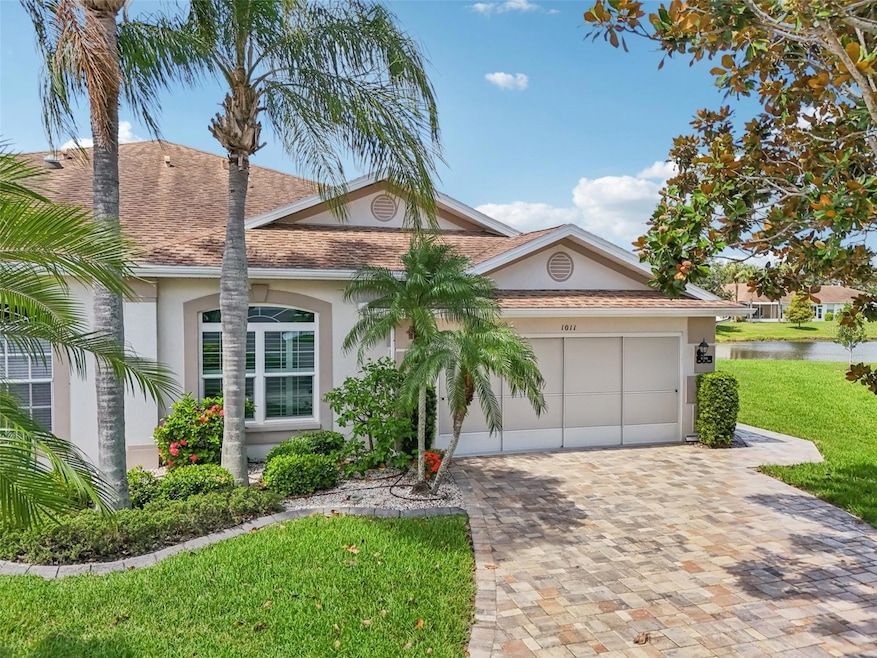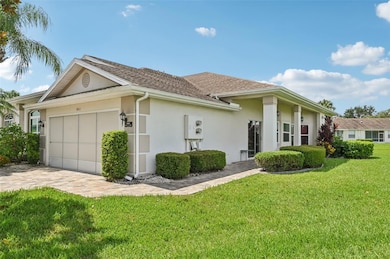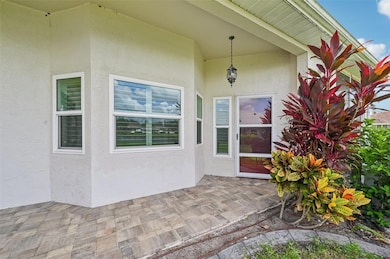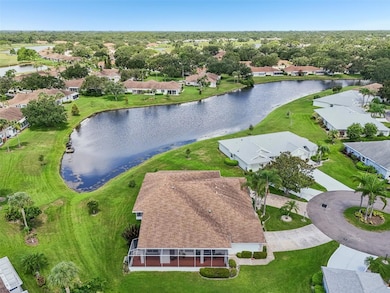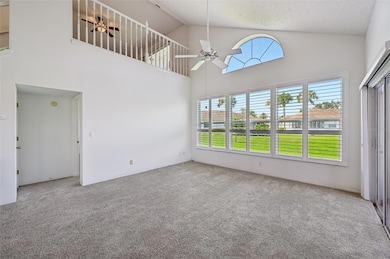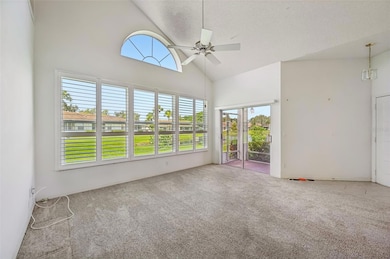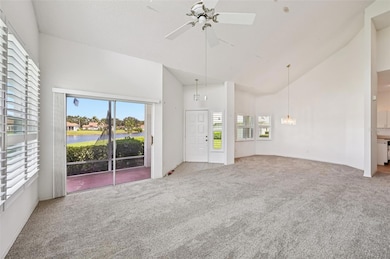1011 Otter Mill Way Sun City Center, FL 33573
Estimated payment $2,795/month
Highlights
- Water Views
- Fitness Center
- Gated Community
- Golf Course Community
- Senior Community
- Open Floorplan
About This Home
Welcome to resort-style living in the desirable Kings Point community of Sun City Center! This spacious 2-bedroom, 2-bath condo features stunning water views and soaring cathedral ceilings that create an open and airy feel throughout. A rare bonus loft with a full bath on the second floor offers the perfect space for guests, a home office, or hobby room.
Enjoy Florida living at its finest with two screened-in lanais, both overlooking the tranquil water—ideal for morning coffee or evening relaxation. The light-filled kitchen includes a charming breakfast nook, and the combined living and dining area provides a great flow for entertaining. Additional features include an inside utility room, a 2-car garage with a decorative driveway, and ample storage throughout.
You’ll love the gated community of Kings Point, which has amazing facilities, pools, clubs and events just waiting for you to enjoy. Located between Sarasota and Tampa, this home is perfectly positioned for a convenient ride to airports, great shopping, dining, and professional entertainment. With easy access to award-winning, sandy beaches, you’ll experience the best of all worlds—without the stress of big city life. Leave the hustle behind and embrace a new chapter in Sun City Center, Florida, the state's top-ranked and most affordable 55+ retirement community. This is the maintenance-free lifestyle you’ve been waiting for!
Listing Agent
KELLER WILLIAMS SOUTH SHORE Brokerage Phone: 813-641-8300 License #3263625 Listed on: 07/17/2025

Co-Listing Agent
KELLER WILLIAMS SOUTH SHORE Brokerage Phone: 813-641-8300 License #3205202
Property Details
Home Type
- Condominium
Est. Annual Taxes
- $5,412
Year Built
- Built in 1994
Lot Details
- Cul-De-Sac
- Northeast Facing Home
- Mature Landscaping
HOA Fees
- $800 Monthly HOA Fees
Parking
- 2 Car Attached Garage
- Driveway
Home Design
- Contemporary Architecture
- Entry on the 1st floor
- Slab Foundation
- Shingle Roof
- Block Exterior
- Stucco
Interior Spaces
- 2,105 Sq Ft Home
- 2-Story Property
- Open Floorplan
- High Ceiling
- Ceiling Fan
- Skylights
- Sliding Doors
- Entrance Foyer
- Family Room Off Kitchen
- Combination Dining and Living Room
- Loft
- Inside Utility
- Laundry Room
- Utility Room
- Water Views
Kitchen
- Eat-In Kitchen
- Dinette
- Range Hood
- Microwave
- Dishwasher
- Solid Surface Countertops
- Solid Wood Cabinet
Flooring
- Carpet
- Ceramic Tile
Bedrooms and Bathrooms
- 2 Bedrooms
- En-Suite Bathroom
- Walk-In Closet
- Split Vanities
- Private Water Closet
- Bathtub With Separate Shower Stall
- Garden Bath
Utilities
- Central Heating and Cooling System
- Cable TV Available
Additional Features
- Wheelchair Access
- Covered Patio or Porch
Listing and Financial Details
- Visit Down Payment Resource Website
- Assessor Parcel Number U-14-32-19-209-000000-00015.0
Community Details
Overview
- Senior Community
- Association fees include 24-Hour Guard, cable TV, pool, escrow reserves fund, internet, maintenance structure, pest control, private road, recreational facilities, sewer, water
- Oxford I A Condo Subdivision
- On-Site Maintenance
- The community has rules related to deed restrictions, fencing, allowable golf cart usage in the community, vehicle restrictions
- Community features wheelchair access
- Handicap Modified Features In Community
Amenities
- Restaurant
- Clubhouse
- Community Mailbox
Recreation
- Golf Course Community
- Tennis Courts
- Pickleball Courts
- Racquetball
- Recreation Facilities
- Shuffleboard Court
- Fitness Center
- Community Pool
Pet Policy
- No Pets Allowed
Security
- Security Guard
- Gated Community
Map
Home Values in the Area
Average Home Value in this Area
Tax History
| Year | Tax Paid | Tax Assessment Tax Assessment Total Assessment is a certain percentage of the fair market value that is determined by local assessors to be the total taxable value of land and additions on the property. | Land | Improvement |
|---|---|---|---|---|
| 2024 | $5,412 | $305,804 | $100 | $305,704 |
| 2023 | $5,047 | $295,902 | $100 | $295,802 |
| 2022 | $4,626 | $276,240 | $100 | $276,140 |
| 2021 | $4,098 | $211,429 | $100 | $211,329 |
| 2020 | $3,758 | $196,075 | $100 | $195,975 |
| 2019 | $3,400 | $175,431 | $100 | $175,331 |
| 2018 | $3,348 | $170,046 | $0 | $0 |
| 2017 | $3,571 | $187,664 | $0 | $0 |
| 2016 | $3,244 | $160,069 | $0 | $0 |
| 2015 | $3,053 | $147,245 | $0 | $0 |
| 2014 | $2,866 | $136,231 | $0 | $0 |
| 2013 | -- | $130,873 | $0 | $0 |
Property History
| Date | Event | Price | Change | Sq Ft Price |
|---|---|---|---|---|
| 07/17/2025 07/17/25 | For Sale | $289,900 | -- | $138 / Sq Ft |
Purchase History
| Date | Type | Sale Price | Title Company |
|---|---|---|---|
| Interfamily Deed Transfer | -- | None Available | |
| Deed | $240,000 | Advantage Title Ins Co Inc | |
| Quit Claim Deed | $100 | -- | |
| Warranty Deed | $129,428 | -- |
Mortgage History
| Date | Status | Loan Amount | Loan Type |
|---|---|---|---|
| Previous Owner | $30,000 | No Value Available |
Source: Stellar MLS
MLS Number: TB8407802
APN: U-14-32-19-209-000000-00015.0
- 1012 Radison Lake Ct Unit 59
- 1015 Radison Lake Ct Unit 65
- 2243 Worthington Greens Dr
- 1026 Mcdaniel St Unit 67
- 2344 Nantucket Dr Unit 59
- 1034 Mcdaniel St
- 1011 Radison Ave Unit 52
- 2619 Newcomb Ct Unit 25
- 2620 Newcomb Ct
- 1110 Mcdaniel St Unit 77
- 2618 Newcomb Ct Unit 12
- 1112 Mcdaniel St Unit 78
- 2201 Nantucket Dr Unit 46
- 2218 Brookfield Greens Cir Unit 82
- 812 McCallister Ave
- 717 Manchester Woods Dr Unit 717
- 2128 Worthington Greens Dr
- 721 Masterpiece Dr Unit 141
- 2433 Kensington Greens Dr
- 2603 Lancaster Dr
- 1034 Mcdaniel St
- 2219 Brookfield Greens Cir Unit 9
- 713 Manchester Woods Dr
- 2312 Brookfield Greens Cir Unit 61
- 1164 Corinth Greens Dr Unit 1164
- 2290 Sifield Greens Way
- 2116 Acadia Greens Dr Unit 64
- 1326 Idlewood Dr Unit 1326
- 2038 Grantham Greens Dr Unit 29
- 322 Kelsey Way Unit 6
- 1904 Canterbury Ln Unit 11
- 1901 Canterbury Ln Unit 10
- 301 Andover Place S Unit 185
- 1908 Canterbury Ln Unit 26
- 1831 Wolf Laurel Dr
- 403 Finchley Ct Unit B
- 1907 Canterbury Ln Unit 4
- 1814 Foxhunt Dr Unit A
- 101 Cambridge Trail Unit 205
- 201 Kings Blvd Unit 20
