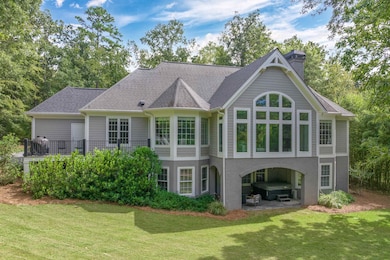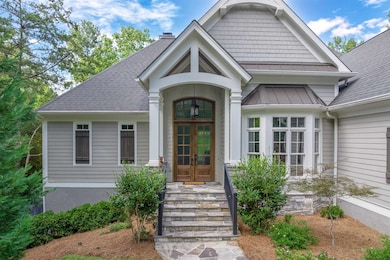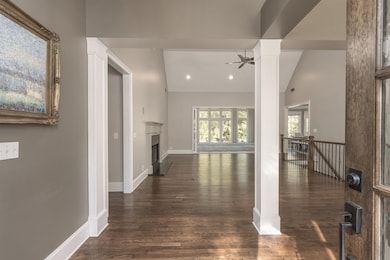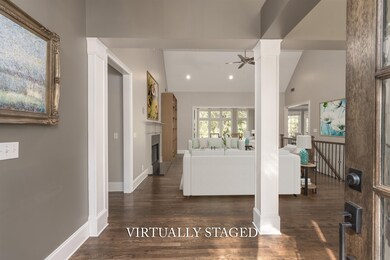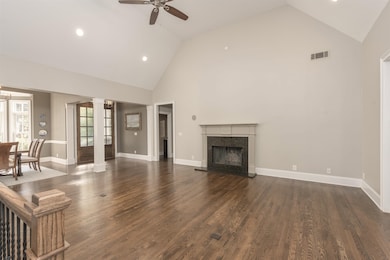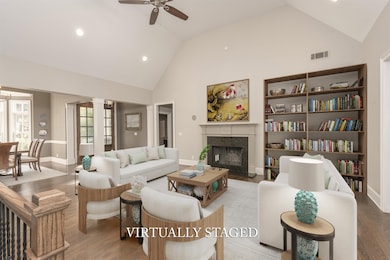1011 Penfield Way Greensboro, GA 30642
Estimated payment $8,202/month
Highlights
- Airstrip
- Boat Ramp
- Access To Lake
- Marina
- Golf Course Community
- Fitness Center
About This Home
Beautifully Renovated Home in the Heart of Reynolds Lake Oconee! This stunning 5-bedroom, 3 full and 2 half-bath residence offers over 4,300 square feet of thoughtfully designed living space and an impressive list of recent upgrades. Perfectly situated in Reynolds Lake Oconee, the home features both the primary suite and a guest suite on the main level, a 3-car garage, and exceptional indoor-outdoor flow for entertaining and everyday living. A major remodel includes a chef’s kitchen with new appliances and reverse osmosis system, sunroom with retractable doors, Trex grilling deck, expanded garage, refinished hardwood floors, new terrace-level flooring, and extensive HVAC updates. Curb appeal shines with a new front entrance, stone accents, shutters, and updated landscaping. Additional updates include a new driveway, sprinkler system, and landscaping, plus fully renovated baths, updated laundry, fresh paint, and new carpet throughout. With its prime location, spacious layout, and extensive modern upgrades, this home is truly move-in ready and designed to be enjoyed for years to come. Beautifully Renovated Home in the Heart of Reynolds Lake Oconee! Seller makes a Club membership available for Buyer to explore how they can enjoy golf, sporting grounds, tennis, pickleball, fitness, recreational, and culinary amenities befitting a world-class private club.
Home Details
Home Type
- Single Family
Est. Annual Taxes
- $3,436
Year Built
- Built in 2001
Lot Details
- 0.87 Acre Lot
- Landscaped Professionally
- Gentle Sloping Lot
- Irrigation
Home Design
- Traditional Architecture
- Asphalt Shingled Roof
- Stone Exterior Construction
Interior Spaces
- 4,324 Sq Ft Home
- 2-Story Property
- Wet Bar
- Central Vacuum
- Crown Molding
- Cathedral Ceiling
- Chandelier
- Multiple Fireplaces
- Gas Log Fireplace
- Entrance Foyer
- Den
- Storage Room
- Washer
- Pond Views
- Finished Basement
Kitchen
- Breakfast Bar
- Range with Range Hood
- Wine Cooler
- Stainless Steel Appliances
- Granite Countertops
Flooring
- Wood
- Carpet
- Tile
- Vinyl
Bedrooms and Bathrooms
- 5 Bedrooms
- Primary Bedroom on Main
- Walk-In Closet
- Dual Sinks
- Separate Shower
Parking
- 3 Car Attached Garage
- Driveway
Outdoor Features
- Airstrip
- Access To Lake
- Covered Patio or Porch
Utilities
- Central Air
- Dehumidifier
- Propane
- Water Softener
- Internet Available
- Multiple Phone Lines
- Cable TV Available
Listing and Financial Details
- Tax Lot 95
- Assessor Parcel Number 059A001190
Community Details
Overview
- Property has a Home Owners Association
- Reynolds Lake Oconee Subdivision
- Community Lake
Recreation
- Boat Ramp
- Boat Dock
- RV or Boat Storage in Community
- Marina
- Golf Course Community
- Golf Membership
- Tennis Courts
- Pickleball Courts
- Community Playground
- Fitness Center
- Community Pool
- Trails
Additional Features
- Clubhouse
- Gated Community
Map
Home Values in the Area
Average Home Value in this Area
Tax History
| Year | Tax Paid | Tax Assessment Tax Assessment Total Assessment is a certain percentage of the fair market value that is determined by local assessors to be the total taxable value of land and additions on the property. | Land | Improvement |
|---|---|---|---|---|
| 2024 | $3,436 | $501,720 | $48,000 | $453,720 |
| 2023 | $3,156 | $481,360 | $48,000 | $433,360 |
| 2022 | $3,908 | $302,760 | $34,000 | $268,760 |
| 2021 | $4,150 | $268,760 | $34,000 | $234,760 |
| 2020 | $4,484 | $206,480 | $43,200 | $163,280 |
| 2019 | $4,551 | $206,480 | $43,200 | $163,280 |
| 2018 | $4,528 | $206,480 | $43,200 | $163,280 |
| 2017 | $4,210 | $204,068 | $43,200 | $160,868 |
| 2016 | $4,211 | $204,068 | $43,200 | $160,868 |
| 2015 | $4,135 | $204,067 | $43,200 | $160,868 |
| 2014 | $3,942 | $189,384 | $43,200 | $146,184 |
Property History
| Date | Event | Price | List to Sale | Price per Sq Ft |
|---|---|---|---|---|
| 10/07/2025 10/07/25 | For Sale | $1,499,000 | -- | $347 / Sq Ft |
Purchase History
| Date | Type | Sale Price | Title Company |
|---|---|---|---|
| Warranty Deed | -- | -- | |
| Warranty Deed | -- | -- | |
| Warranty Deed | $450,000 | -- | |
| Warranty Deed | $40,500 | -- | |
| Warranty Deed | -- | -- |
Source: Lake Country Board of REALTORS®
MLS Number: 69581
APN: 059-A-00-119-0
- 1030 Yazoo Fishery
- 1051 Maddux Ln
- 1020 Tallesse Trail
- 1030 Maddux Ln
- 1441 Bennett Springs Dr
- 1071 Eaglewood Way
- 1901 Pine Grove Rd
- 1060 Dejarnet Place
- 1121 Crackers Neck Rd
- 1341 Planters Trail
- 1050 Dejarnet Place
- 1001 Marina Cove Way
- 1031 Crackers Neck Rd
- 1081 Terrell Cir
- 1001 B Marina Cove Ln
- 1651 Pine Grove Rd
- 1010 Kimbrough Hill Dr
- 1040 Kimbrough Hill Ln
- 1020 Cupp Ln Unit B
- 401 Cuscowilla Dr Unit D
- 113 Seven Oaks Way
- 142 Edgewood Ct Unit 142 Edgewood Ct.
- 500 Port Laz Ln
- 1060 Tailwater Unit F
- 248 W River Bend Dr
- 129 Moudy Ln
- 2151 Osprey Poynte
- 1270 Glen Eagle Dr
- 1060 Old Rock Rd
- 1261 Glen Eagle Dr
- 1081 Starboard Dr
- 1100 Hidden Hills Cir
- 1721 Osprey Poynte
- 1121 Surrey Ln
- 1111 Surrey Ln
- 1190 Branch Creek Way
- 1450 Parks Mill Trace
- 316 N West St

