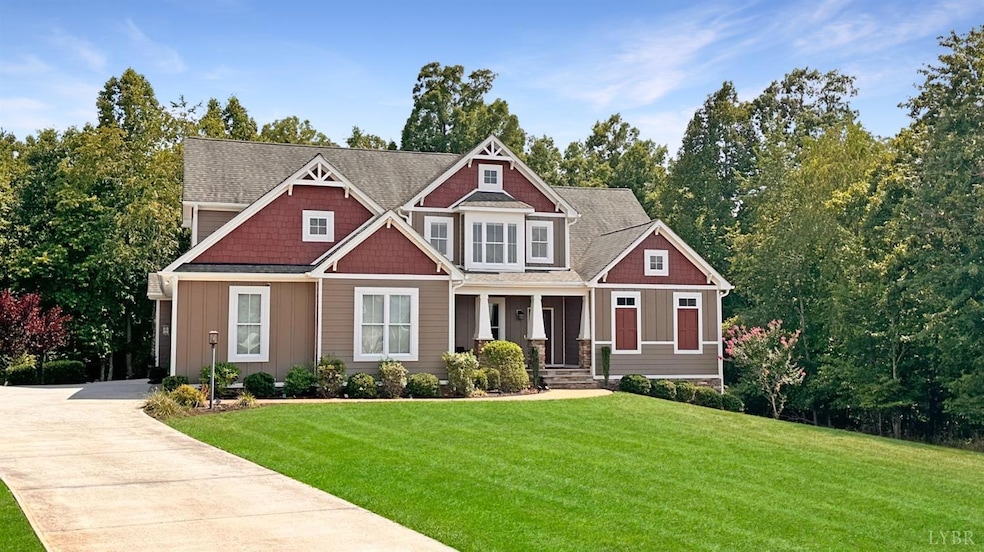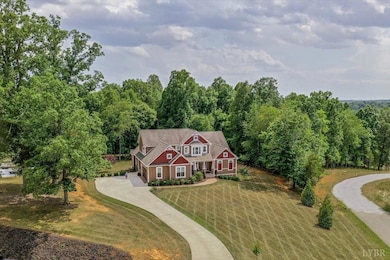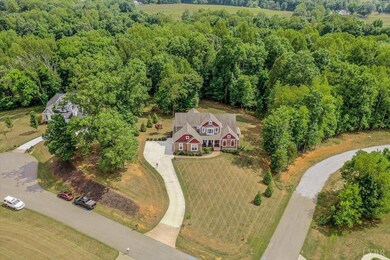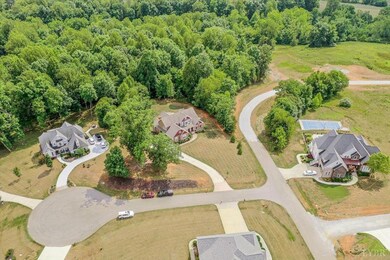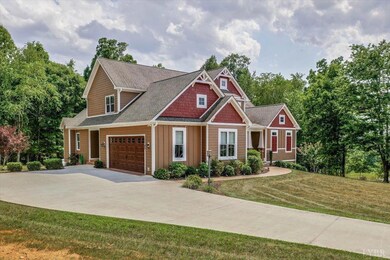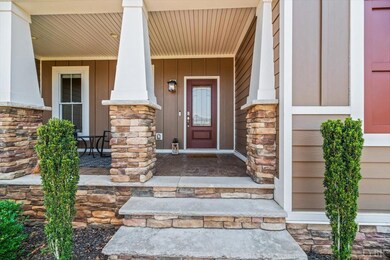
1011 Revelry Point Forest, VA 24551
Highlights
- Craftsman Architecture
- Mountain View
- Wood Flooring
- Forest Middle School Rated A-
- Multiple Fireplaces
- Main Floor Bedroom
About This Home
As of December 2024Main Level Owner's Suite and Luxury Features Through-out by Rock River Homes. Hardie Plank & Stone. Concrete driveway on a corner homesite with mountain views. Covered front porch with large stone steps to the beautiful privacy glass front door. Private side family entry with powder room and laundry room w/utility tub. Engineered wooden plank flooring on the main level, oak stairs with white risers and metal balusters. Owner's suite with tray ceiling, large walk-in overhead shower, oversized double bowl vanity, soaking tub, water closet, a closet room with wall-to-wall shelves! Two stacked stone gas fireplaces, vaulted ceiling with beams, oversized kitchen granite island w/veggie sink, Kohler farm sink on perimeter, Kitchen Aide appliances. Screened porch w/Trex with pine vaulted ceiling. Secure storage under the deck for mowers. The lower level offers a 5th bedroom, wet-bar, rec. room, 3-pc rough-in. En-suite upstairs, two large bedrooms with a Jack'n'Jill bath w/private vanity areas.
Last Agent to Sell the Property
Lynchburg's Finest Team LLC License #0225194075 Listed on: 07/20/2024
Home Details
Home Type
- Single Family
Est. Annual Taxes
- $3,070
Year Built
- Built in 2016
Lot Details
- 1.26 Acre Lot
HOA Fees
- $8 Monthly HOA Fees
Home Design
- Craftsman Architecture
- Poured Concrete
- Shingle Roof
Interior Spaces
- 4,153 Sq Ft Home
- 2-Story Property
- Wet Bar
- Ceiling Fan
- Multiple Fireplaces
- Gas Log Fireplace
- Drapes & Rods
- Sitting Room
- Formal Dining Room
- Screened Porch
- Mountain Views
- Pull Down Stairs to Attic
- Fire and Smoke Detector
Kitchen
- Self-Cleaning Convection Oven
- Electric Range
- Microwave
- Dishwasher
- Wine Cooler
- Disposal
Flooring
- Wood
- Carpet
- Ceramic Tile
Bedrooms and Bathrooms
- Main Floor Bedroom
- Walk-In Closet
- Bathtub Includes Tile Surround
- Garden Bath
Laundry
- Laundry Room
- Laundry on main level
- Washer and Dryer Hookup
Basement
- Heated Basement
- Walk-Out Basement
- Exterior Basement Entry
- Rough-In Basement Bathroom
Parking
- Garage
- Driveway
Schools
- Thomas Jefferson-Elm Elementary School
- Forest Midl Middle School
- Jefferson Forest-Hs High School
Utilities
- Zoned Heating and Cooling System
- Heat Pump System
- Hot Water Heating System
- Underground Utilities
- Electric Water Heater
- Septic Tank
- High Speed Internet
- Cable TV Available
Listing and Financial Details
- Assessor Parcel Number 90511696
Community Details
Overview
- Association fees include lake/pond, road maintenance, trash
- West Crossing Sec 3 Subdivision
Building Details
- Net Lease
Ownership History
Purchase Details
Home Financials for this Owner
Home Financials are based on the most recent Mortgage that was taken out on this home.Purchase Details
Home Financials for this Owner
Home Financials are based on the most recent Mortgage that was taken out on this home.Purchase Details
Home Financials for this Owner
Home Financials are based on the most recent Mortgage that was taken out on this home.Purchase Details
Home Financials for this Owner
Home Financials are based on the most recent Mortgage that was taken out on this home.Similar Homes in Forest, VA
Home Values in the Area
Average Home Value in this Area
Purchase History
| Date | Type | Sale Price | Title Company |
|---|---|---|---|
| Bargain Sale Deed | $780,000 | Old Republic National Title In | |
| Deed | $580,000 | New Title Company Name | |
| Warranty Deed | $525,000 | Chicago Title | |
| Warranty Deed | $512,000 | Attorney |
Mortgage History
| Date | Status | Loan Amount | Loan Type |
|---|---|---|---|
| Previous Owner | $464,000 | New Conventional | |
| Previous Owner | $87,000 | No Value Available | |
| Previous Owner | $311,100 | New Conventional | |
| Previous Owner | $110,000 | Commercial | |
| Previous Owner | $310,000 | New Conventional | |
| Previous Owner | $409,600 | New Conventional | |
| Previous Owner | $130,997 | Unknown |
Property History
| Date | Event | Price | Change | Sq Ft Price |
|---|---|---|---|---|
| 12/10/2024 12/10/24 | Sold | $780,000 | -2.5% | $188 / Sq Ft |
| 11/19/2024 11/19/24 | Pending | -- | -- | -- |
| 11/15/2024 11/15/24 | For Sale | $799,900 | 0.0% | $193 / Sq Ft |
| 11/14/2024 11/14/24 | Pending | -- | -- | -- |
| 09/04/2024 09/04/24 | For Sale | $799,900 | 0.0% | $193 / Sq Ft |
| 07/27/2024 07/27/24 | Pending | -- | -- | -- |
| 07/20/2024 07/20/24 | For Sale | $799,900 | +37.9% | $193 / Sq Ft |
| 12/01/2020 12/01/20 | Sold | $580,000 | -1.7% | $140 / Sq Ft |
| 10/19/2020 10/19/20 | Pending | -- | -- | -- |
| 10/09/2020 10/09/20 | For Sale | $589,900 | +12.4% | $142 / Sq Ft |
| 08/31/2018 08/31/18 | Sold | $525,000 | -0.9% | $126 / Sq Ft |
| 08/01/2018 08/01/18 | Pending | -- | -- | -- |
| 07/31/2018 07/31/18 | For Sale | $529,900 | +3.5% | $128 / Sq Ft |
| 05/04/2017 05/04/17 | Sold | $512,000 | -3.4% | $156 / Sq Ft |
| 05/04/2017 05/04/17 | Pending | -- | -- | -- |
| 01/16/2017 01/16/17 | For Sale | $529,900 | -- | $161 / Sq Ft |
Tax History Compared to Growth
Tax History
| Year | Tax Paid | Tax Assessment Tax Assessment Total Assessment is a certain percentage of the fair market value that is determined by local assessors to be the total taxable value of land and additions on the property. | Land | Improvement |
|---|---|---|---|---|
| 2024 | $3,070 | $748,800 | $100,000 | $648,800 |
| 2023 | $3,070 | $374,400 | $0 | $0 |
| 2022 | $2,485 | $248,500 | $0 | $0 |
| 2021 | $2,485 | $497,000 | $82,000 | $415,000 |
| 2020 | $2,485 | $497,000 | $82,000 | $415,000 |
| 2019 | $2,396 | $479,200 | $82,000 | $397,200 |
| 2018 | $2,373 | $456,300 | $64,000 | $392,300 |
| 2017 | $2,373 | $456,300 | $64,000 | $392,300 |
| 2016 | $312 | $60,000 | $60,000 | $0 |
| 2015 | $312 | $60,000 | $60,000 | $0 |
Agents Affiliated with this Home
-
Y
Seller's Agent in 2024
Yvonne Jansen
Lynchburg's Finest Team LLC
-
B
Seller Co-Listing Agent in 2024
Betsy Ferguson
Lynchburg's Finest Team LLC
-
N
Seller's Agent in 2020
Nadine Blakely
RE/MAX
-
J
Buyer's Agent in 2020
Judith Frantz
John Stewart Walker, Inc
-
M
Seller's Agent in 2018
Mitch Copenhaver
Long & Foster-Forest
-
T
Buyer's Agent in 2018
Tina Friar
Keller Williams
Map
Source: Lynchburg Association of REALTORS®
MLS Number: 353562
APN: 90511696
- 1080 Bravo Ln
- 1104 Bravo Ln
- 1698 Lake Manor Dr
- 1197 Elk Creek Rd
- 1033 Elk Creek Rd
- 23 Elk Creek Rd
- 28 Elk Creek Rd
- 1424 Lake Manor Dr
- 1065 Cedar Fox Ct
- 1061 Cedar Sky Ct
- 14-LOT Deer Hollow Rd
- 0 McKnights Way
- 4615 Everett Rd
- 1208 Rocky Branch Dr
- 1037 Deer Hollow Rd
- 37 Levi Ln
- 43 Levi Ln
- 7-lot Live Oak Dr
- 1124 Live Oak Dr
- 1100 Live Oak Ct
