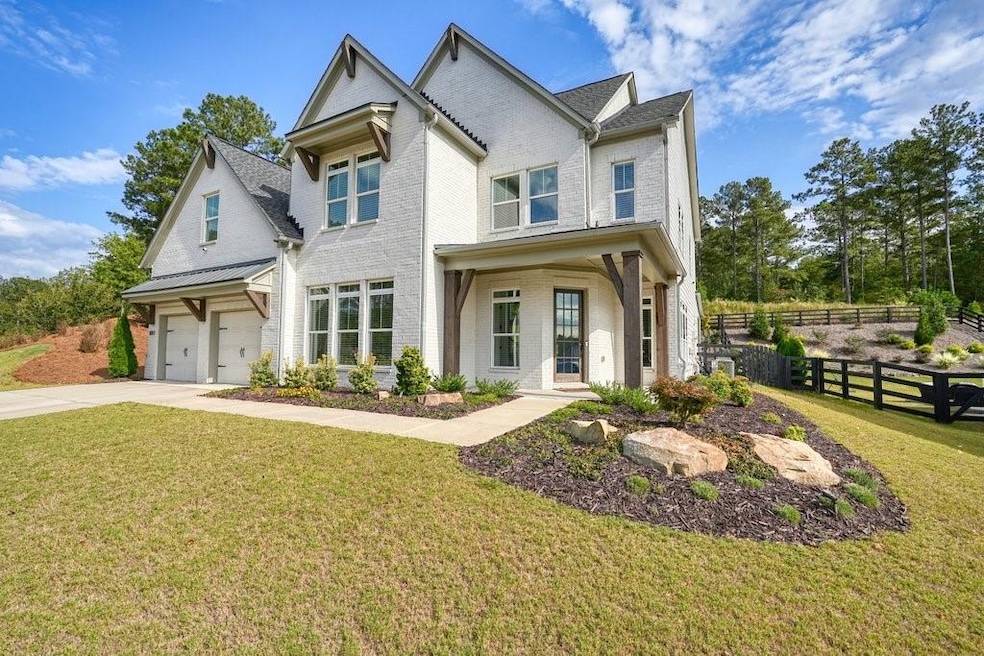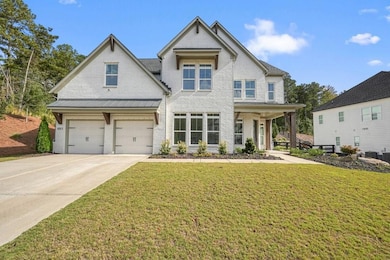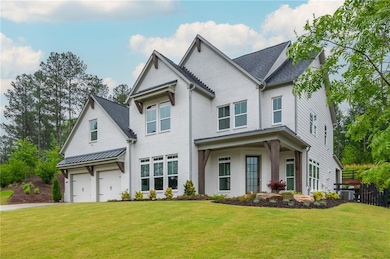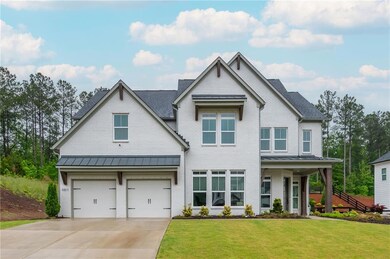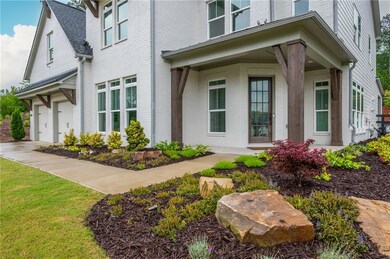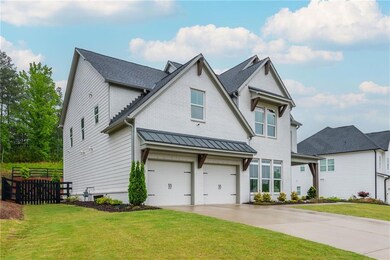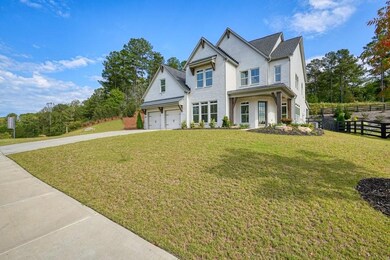1011 Ridgeview Rd Woodstock, GA 30188
Estimated payment $6,468/month
Highlights
- Open-Concept Dining Room
- Lake On Lot
- View of Trees or Woods
- Little River Elementary Rated A
- Sitting Area In Primary Bedroom
- Community Lake
About This Home
MOVE-IN READY!! The most desired floor plan in the Holly Farm community, tucked away just beyond the Milton line in Woodstock’s desirable Cherokee County. This home offers the perfect blend of peaceful living and sophisticated design. UPGRADES galore in just a short time, including the outdoor grilling kitchen on the covered rear porch and scenic views of the flat fenced-in backyard. The custom outdoor kitchen has granite counters, a 5-burner True Flame grill, a True Flame griddle and refrigerator. Inside, you’ll be greeted by a grand two-story great room that makes an unforgettable first impression. The open and airy floor plan includes a private home office with double doors, a formal dining area, and a spacious eat-in kitchen with large island and top of the line appliances including a Dacor French Reveal refrigerator. Main level bedroom and full bath with an additional home office with double doors. The primary suite is a true retreat, featuring an oversized bedroom with a stunning wood-beamed ceiling and ample space for a home workspace or private lounge. The luxurious en-suite bath is thoughtfully designed with dual shower heads, a large soaking tub for ultimate relaxation, and a beautiful dual vanity set beneath a window that brings in natural light. Custom outdoor accent lighting, Nest indoor/ outdoor smart security system with indoor / outdoor cameras and ADT monitoring. Custom draperies, built-ins and architectural beams complement the beautiful sightlines of this floorplan. This home captures the essence of modern living with tasteful upgrades and refined finishes in a location that combines rural charm with convenience.
Home Details
Home Type
- Single Family
Est. Annual Taxes
- $8,925
Year Built
- Built in 2023
Lot Details
- 0.33 Acre Lot
- Landscaped
- Wooded Lot
- Back Yard
HOA Fees
- $100 Monthly HOA Fees
Parking
- 2 Car Garage
- Front Facing Garage
Home Design
- Traditional Architecture
- Slab Foundation
- Shingle Roof
- Brick Front
- HardiePlank Type
Interior Spaces
- 3,655 Sq Ft Home
- 2-Story Property
- Ceiling height of 10 feet on the main level
- Factory Built Fireplace
- Fireplace With Glass Doors
- Gas Log Fireplace
- Double Pane Windows
- Insulated Windows
- Two Story Entrance Foyer
- Great Room with Fireplace
- Open-Concept Dining Room
- Formal Dining Room
- Home Gym
- Views of Woods
Kitchen
- Open to Family Room
- Eat-In Kitchen
- Walk-In Pantry
- Gas Oven
- Gas Cooktop
- Range Hood
- Microwave
- Dishwasher
- Kitchen Island
- Disposal
Flooring
- Wood
- Carpet
- Ceramic Tile
Bedrooms and Bathrooms
- Sitting Area In Primary Bedroom
- Oversized primary bedroom
- Walk-In Closet
- Dual Vanity Sinks in Primary Bathroom
- Separate Shower in Primary Bathroom
- Soaking Tub
Laundry
- Laundry Room
- Laundry on upper level
- Sink Near Laundry
Home Security
- Carbon Monoxide Detectors
- Fire and Smoke Detector
Outdoor Features
- Lake On Lot
- Covered Patio or Porch
Schools
- Mountain Road Elementary School
- Dean Rusk Middle School
- Sequoyah High School
Utilities
- Forced Air Zoned Heating and Cooling System
- 110 Volts
- Tankless Water Heater
- Phone Available
- Cable TV Available
Listing and Financial Details
- Assessor Parcel Number 02N09B 150
Community Details
Overview
- $1,500 Initiation Fee
- Holly Farm Subdivision
- Community Lake
Amenities
- Laundry Facilities
Recreation
- Pickleball Courts
- Community Pool
Map
Home Values in the Area
Average Home Value in this Area
Tax History
| Year | Tax Paid | Tax Assessment Tax Assessment Total Assessment is a certain percentage of the fair market value that is determined by local assessors to be the total taxable value of land and additions on the property. | Land | Improvement |
|---|---|---|---|---|
| 2023 | $5,953 | $226,480 | $54,000 | $172,480 |
Property History
| Date | Event | Price | List to Sale | Price per Sq Ft | Prior Sale |
|---|---|---|---|---|---|
| 10/27/2025 10/27/25 | Price Changed | $1,065,000 | +0.5% | $291 / Sq Ft | |
| 10/27/2025 10/27/25 | Price Changed | $1,060,000 | -0.5% | $290 / Sq Ft | |
| 10/25/2025 10/25/25 | Price Changed | $1,065,000 | -0.5% | $291 / Sq Ft | |
| 05/10/2025 05/10/25 | For Sale | $1,070,000 | +22.7% | $293 / Sq Ft | |
| 04/20/2023 04/20/23 | Sold | $871,742 | -1.2% | $256 / Sq Ft | View Prior Sale |
| 03/11/2023 03/11/23 | For Sale | $882,031 | 0.0% | $259 / Sq Ft | |
| 03/08/2023 03/08/23 | For Sale | $882,031 | 0.0% | $259 / Sq Ft | |
| 03/02/2023 03/02/23 | Pending | -- | -- | -- | |
| 02/04/2023 02/04/23 | Price Changed | $882,031 | +0.8% | $259 / Sq Ft | |
| 10/24/2022 10/24/22 | For Sale | $875,031 | -- | $257 / Sq Ft |
Source: First Multiple Listing Service (FMLS)
MLS Number: 7550676
APN: 02N09B-00000-150-000-0000
- 314 Acuba View
- 329 Acuba View
- 11836 Highway 92
- 5511 Highway 92
- 238 Abercorn Way
- 3367 Trickum Rd
- 134 Abbey Cir
- 5483 Highway 92
- 221 Morris Ln
- 11822 Highway 92
- 640 Dahoma Trail Unit II
- 213 Yellowwood Way
- 115 Winsome Way
- Fairview at Winsome Park Plan at Winsome Park
- Florance at Winsome Park Plan at Winsome Park
- Brooks at Winsome Park Plan at Winsome Park
- Cogburn at Winsome Park Plan at Winsome Park
- Carson at Winsome Park Plan at Winsome Park
- 229 Dahlia Dr
- 119 Winsome Way
- 430 Citronelle Dr
- 1 Sycamore Ln
- 401 Citronelle Dr
- 112 Regent Place
- 207 Weatherstone Crossing
- 173 Weatherstone Dr
- 122 Trickum Hills Dr
- 209 Regent Square
- 461 Maypop Ln
- 1134 Dunedin Trail
- 125 Apple Valley Dr
- 241 Village Square Dr
- 116 Village Trace Unit 1
- 322 Tillman Pass
- 139 W Oaks Place
- 302 Independence Way
- 237 Park Ave
- 4948 Highpoint Way NE
- 206 Persimmon Tr Unit ID1234822P
- 206 Persimmon Trail
