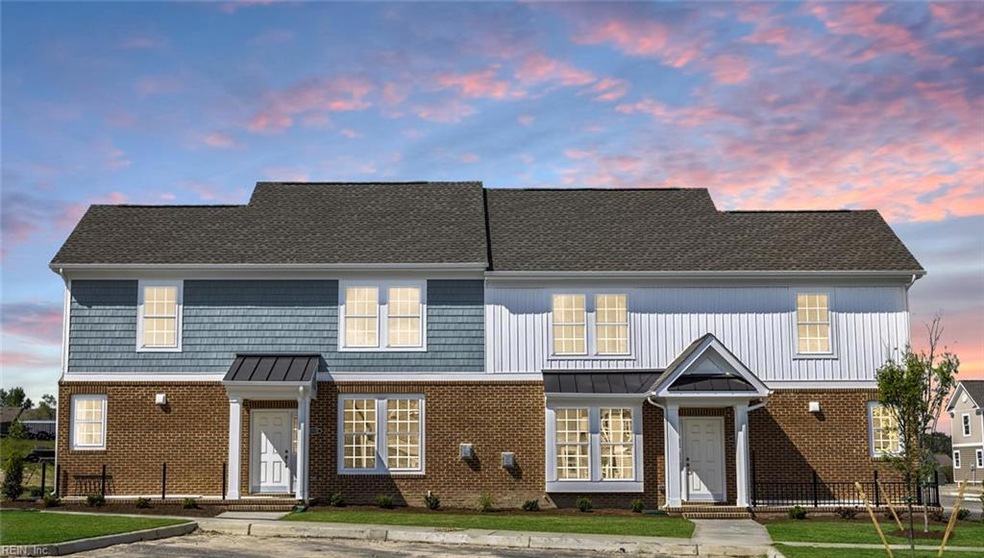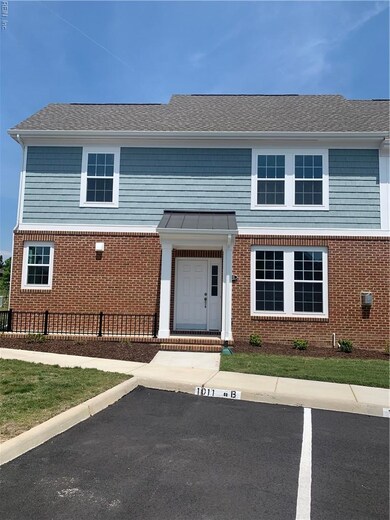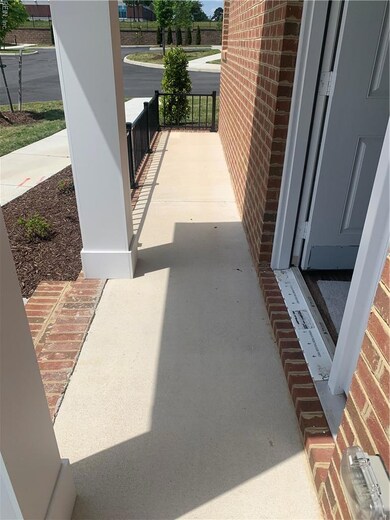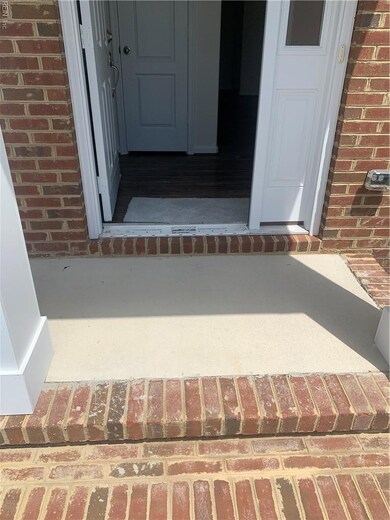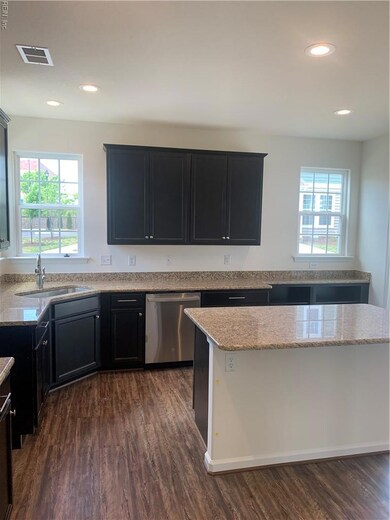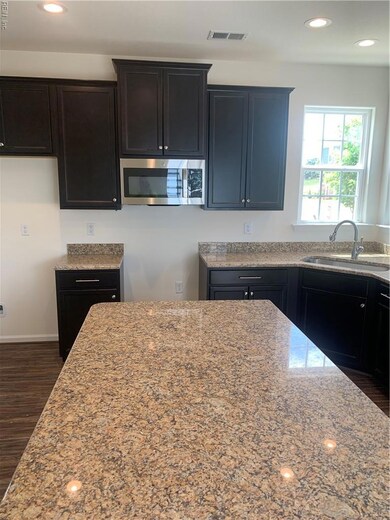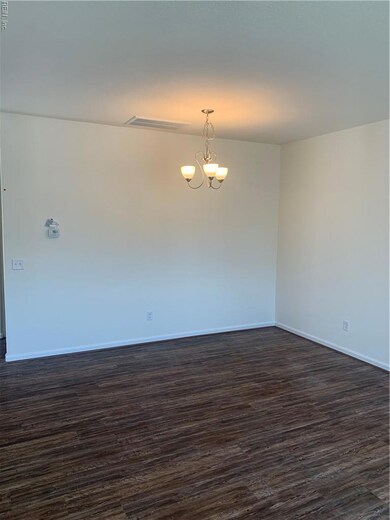1011 Robinson Rd Unit 5B Suffolk, VA 23434
Chuckatuck NeighborhoodEstimated payment $2,243/month
Highlights
- New Construction
- Attic
- Walk-In Closet
- Main Floor Primary Bedroom
- Corner Lot
- Community Playground
About This Home
Closing available in 30-60 days! Inquire about the $12,500 "Use As You Choose" offerings when working with the builder's preferred hometown lenders. This can be applied toward closing costs, a rate buydown, or other approved options. Inside, enjoy luxury vinyl plank flooring throughout the first floor, with the exception of the carpeted primary bedroom and tiled primary bathroom. The kitchen boasts 42" Sarsparilla cabinets and New Venetian Gold granite countertops, ideal for both everyday living and entertaining. The first-floor primary suite features a beautifully tiled bathroom with tiled walls and a rain head shower. Upstairs, you'll find two additional bedrooms and a spacious walk-in storage area. Each unit also includes a fenced patio with an outdoor storage closet, adding extra convenience and practicality.
Property Details
Home Type
- Multi-Family
Est. Annual Taxes
- $3,637
Year Built
- Built in 2025 | New Construction
Lot Details
- Partially Fenced Property
- Corner Lot
HOA Fees
- $145 Monthly HOA Fees
Home Design
- Quadruplex
- Brick Exterior Construction
- Slab Foundation
- Asphalt Shingled Roof
- Vinyl Siding
Interior Spaces
- 1,584 Sq Ft Home
- 2-Story Property
- Gas Fireplace
- Storage Room
- Washer and Dryer Hookup
- Utility Room
- Attic
Kitchen
- Gas Range
- Microwave
- Dishwasher
- Disposal
Flooring
- Carpet
- Ceramic Tile
- Vinyl
Bedrooms and Bathrooms
- 3 Bedrooms
- Primary Bedroom on Main
- En-Suite Primary Bedroom
- Walk-In Closet
- Dual Vanity Sinks in Primary Bathroom
Parking
- 2 Car Parking Spaces
- Assigned Parking
Schools
- Hillpoint Elementary School
- King`S Fork Middle School
- Kings Fork High School
Utilities
- Central Air
- Heating System Uses Natural Gas
- Gas Water Heater
- Cable TV Available
Community Details
Overview
- United Property Associates Bert Young 757 484 0759 Association
- Springwell At Godwin Park Subdivision
- On-Site Maintenance
Amenities
- Door to Door Trash Pickup
Recreation
- Community Playground
Map
Home Values in the Area
Average Home Value in this Area
Property History
| Date | Event | Price | List to Sale | Price per Sq Ft |
|---|---|---|---|---|
| 11/19/2025 11/19/25 | Price Changed | $340,960 | +0.3% | $215 / Sq Ft |
| 11/14/2025 11/14/25 | For Sale | $339,900 | -- | $215 / Sq Ft |
Source: Real Estate Information Network (REIN)
MLS Number: 10610271
- 1012 Robinson Rd Unit B
- 1012 Robinson Rd Unit 6C
- 1012 Robinson Rd Unit 6D
- 1013 Robinson Rd Unit B
- 1005 Robinson Rd Unit 3C
- Willow Plan at Godwin Park - Springwell
- 5010 Lacy Ct
- 5006 Lacy Ct
- 5004 Lacy Ct
- 1309 Cheriton Ln
- The Roanoke Plan at Hillpoint - Willow Bend
- The York Plan at Hillpoint - Willow Bend
- Elgin Plan at River Highlands - The Terry Peterson Companies
- Dunnet Plan at River Highlands - The Terry Peterson Companies
- Castlebay Plan at River Highlands - The Terry Peterson Companies
- Banavie I Plan at River Highlands - The Terry Peterson Companies
- 3005 Player Ct
- 181 Kristen Ln
- 269 Mccormick Dr
- 137 Kristen Ln
- 601 Hillpoint Blvd
- 2005 Waterside Dr
- 1000 Skipjack Ln
- 3061 Godwin Blvd
- 175 Squire Reach
- 523 Catapult Ct
- 101 Peck Ln
- 1056 Centerbrooke Ln
- 107 Cortland Ct
- 121 Sandcastle Cir
- 124 Blessing Cir
- 200 Seasons Cir Unit 303
- 1000 Meridian Obici Way
- 1000 Halstead Blvd
- 4061 Ravine Gap Dr
- 1536 Olde Mill Creek Dr
- 229 Republic Ln
- 2560 Golden Maple Dr
- 1140 Portsmouth Blvd
- 133 North St Unit D
