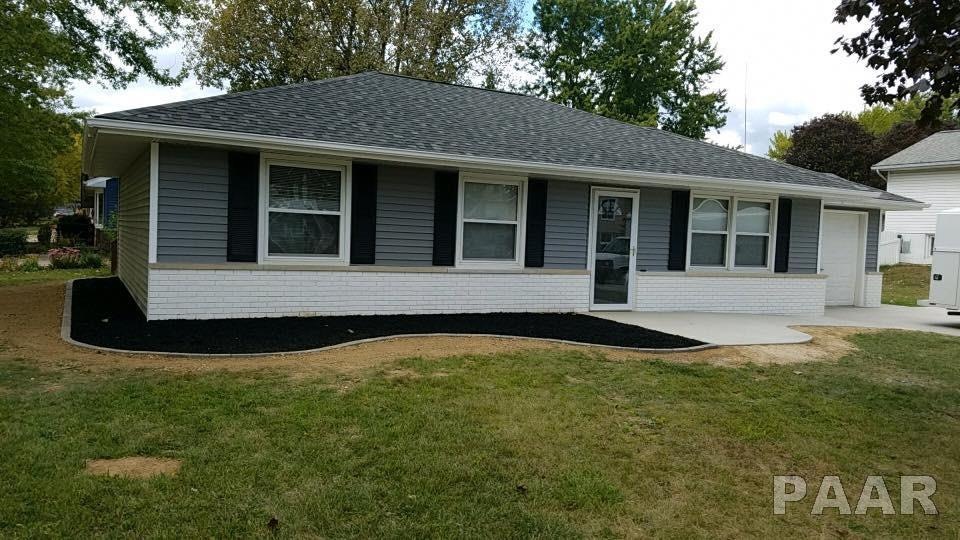
$79,900
- 3 Beds
- 1 Bath
- 1,034 Sq Ft
- 1615 W Antoinette St
- Peoria, IL
Welcome to this inviting three-bedroom, one-bathroom home perfectly situated on a desirable corner lot. Enjoy the large front porch, ideal for relaxing with a book or greeting guests. Inside, you'll find a spacious living room and dining area, perfect for entertaining. The oversized garage offers ample space for storage, hobbies, or tinkering, while the expansive lot provides plenty of additional
Candace Martin eXp Realty
