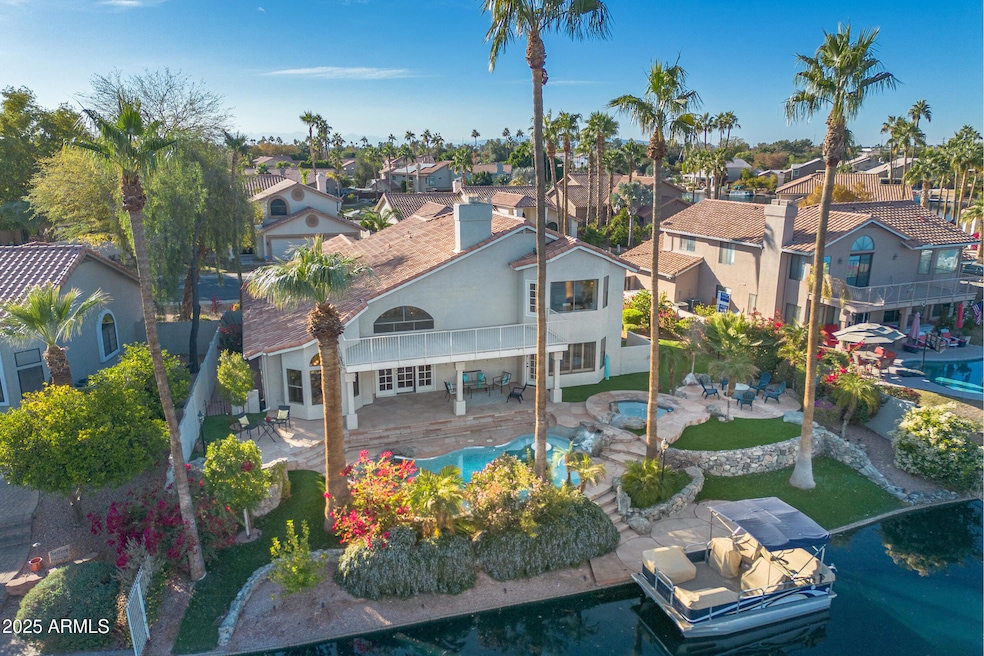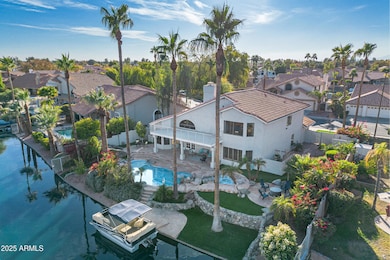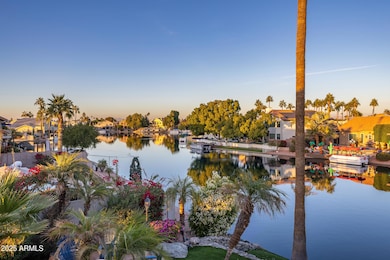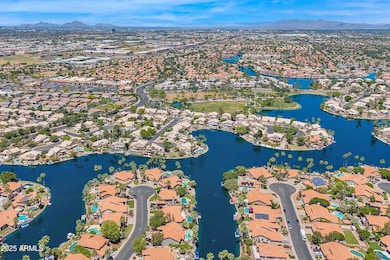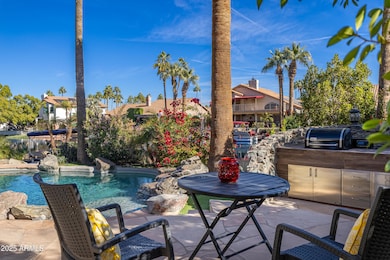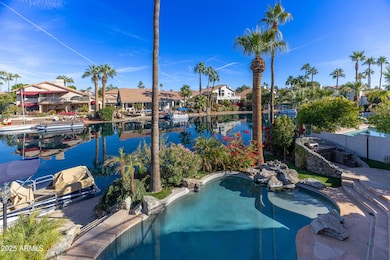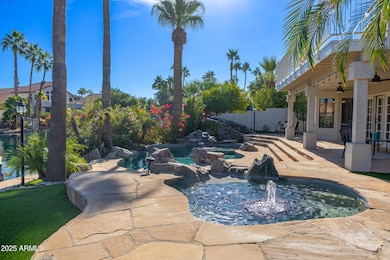1011 S Coral Key Ct Gilbert, AZ 85233
The Islands NeighborhoodHighlights
- Heated Spa
- Waterfront
- Clubhouse
- Willis Junior High School Rated A-
- Community Lake
- Main Floor Primary Bedroom
About This Home
*Price negotiable for long-term lease.* This exceptional waterfront property in highly sought-after Gilbert Islands features a spacious five-bedroom layout with expansive bay windows offering stunning water views. Nestled in a tranquil cul-de-sac, this stunning home provides an ideal setting for relaxation with outdoor amenities featuring a Weber smoker grill, spacious fire pit, outdoor patio seating and a large upper deck. Designed for entertaining, this home boasts a true backyard oasis complete with in-ground jetted hot tub spa and multiple waterfalls cascading into the pool. You'll enjoy full access to the private boat dock with full use of a large pontoon boat to explore the surrounding lake area. Inside, the home is tastefully furnished and equipped with modern conveniences including high-speed Wi-Fi, three large Smart TVs, and top-of-the-line Thermador and Monogram stainless steel appliances. Additionally, there are two pet doors leading to a secured pet area. Residents can enjoy the nearby HOA park facilities, accessible by foot or boat, which include amenities such as volleyball, basketball, bocce ball, a playground, and a track. With flexible lease terms and a large garage offering additional storage, this property is perfect for those seeking a blend of luxury and comfort in a central location.
Jan - March = $10,000/mo.
April - May = $8,000/mo
June - September - $7,000/mo
October - December - $8,000/mo Price is negotiable for a longer term lease.
Home Details
Home Type
- Single Family
Est. Annual Taxes
- $5,037
Year Built
- Built in 1992
Lot Details
- 9,914 Sq Ft Lot
- Waterfront
- Desert faces the front and back of the property
- Partially Fenced Property
- Front and Back Yard Sprinklers
Parking
- 3 Car Garage
Home Design
- Tile Roof
- Block Exterior
- Stucco
Interior Spaces
- 3,126 Sq Ft Home
- 2-Story Property
- Furnished
- Ceiling Fan
- 1 Fireplace
Kitchen
- Eat-In Kitchen
- Built-In Microwave
- Kitchen Island
- Granite Countertops
Flooring
- Carpet
- Vinyl
Bedrooms and Bathrooms
- 5 Bedrooms
- Primary Bedroom on Main
- Primary Bathroom is a Full Bathroom
- 2.5 Bathrooms
- Double Vanity
- Hydromassage or Jetted Bathtub
- Bathtub With Separate Shower Stall
Laundry
- Dryer
- Washer
Pool
- Heated Spa
- Private Pool
Outdoor Features
- Balcony
- Covered Patio or Porch
- Fire Pit
- Built-In Barbecue
Schools
- Shumway Leadership Academy Elementary School
- Willis Junior High School
- Chandler High School
Utilities
- Central Air
- Heating Available
- High Speed Internet
- Cable TV Available
Listing and Financial Details
- Property Available on 1/28/25
- Rent includes internet, electricity, gas, water, utility caps apply, sewer, repairs, pool service - full, pest control svc, linen, gardening service, garbage collection, dishes, cable TV
- 1-Month Minimum Lease Term
- Tax Lot 21
- Assessor Parcel Number 302-98-021
Community Details
Overview
- Property has a Home Owners Association
- The Islands Association, Phone Number (480) 545-7740
- Built by UDC Homes
- Key Harbor Lot 1 71 Tr A C Subdivision
- Community Lake
Amenities
- Clubhouse
- Recreation Room
Pet Policy
- Pets Allowed
Map
Source: Arizona Regional Multiple Listing Service (ARMLS)
MLS Number: 6812350
APN: 302-98-021
- 1214 W Iris Dr
- 919 S Paradise Dr Unit III
- 910 S Paradise Dr
- 1305 W Lobster Trap Dr
- 1135 W Sea Fog Dr
- 820 S Copper Key Ct
- 814 S Copper Key Ct
- 916 S Dolphin Dr
- 966 E Rockwell Dr Unit 3
- 1302 N Bedford Dr
- 938 W Iris Dr
- 920 W Grand Caymen Dr
- 742 S Crows Nest Dr
- 955 E Knox Rd Unit 110
- 955 E Knox Rd Unit 137
- 1601 N Saba St Unit 318
- 1601 N Saba St Unit 271
- 932 E Manor Dr
- 1600 N Saba St Unit 224
- 1600 N Saba St Unit 106
- 1321 W Shellfish Dr
- 1420 W Iris Dr
- 1345 W Lobster Trap Dr
- 1024 W Starward Ct
- 1300 W Warner Rd
- 926 W Wagner Dr
- 845 S Cancun Dr
- 825 S Cancun Dr
- 1625 E Sheffield Ave
- 861 W Shellfish Dr
- 1207 N Velero St
- 1132 N Hudson Place
- 822 E Gila Ln
- 926 E Madeline Dr
- 514 S Marina Dr
- 1320 N Mcqueen Rd Unit B1
- 1320 N Mcqueen Rd Unit E1
- 1320 N Mcqueen Rd Unit A1
- 1320 N Mcqueen Rd
- 2222 N Mcqueen Rd
