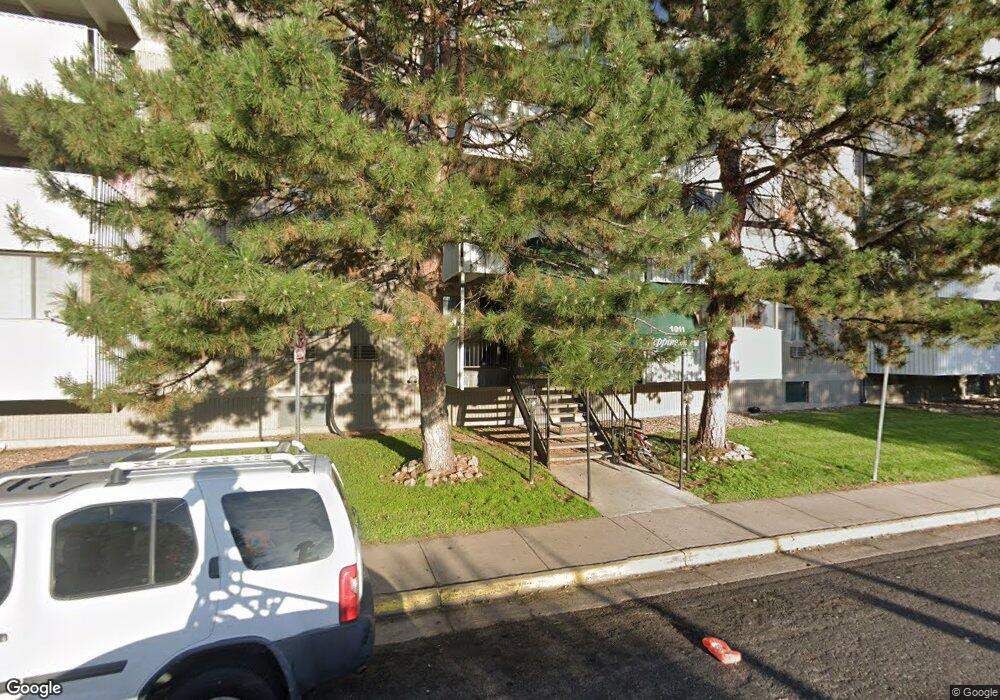1011 S Ironton St Unit 507 Aurora, CO 80012
Expo Park NeighborhoodEstimated Value: $161,427 - $185,000
1
Bed
1
Bath
657
Sq Ft
$267/Sq Ft
Est. Value
About This Home
This home is located at 1011 S Ironton St Unit 507, Aurora, CO 80012 and is currently estimated at $175,357, approximately $266 per square foot. 1011 S Ironton St Unit 507 is a home located in Arapahoe County with nearby schools including Highline Community Elementary School, Prairie Middle School, and Overland High School.
Ownership History
Date
Name
Owned For
Owner Type
Purchase Details
Closed on
Jul 18, 2022
Sold by
Weil Linda G
Bought by
Clark Abigail
Current Estimated Value
Home Financials for this Owner
Home Financials are based on the most recent Mortgage that was taken out on this home.
Original Mortgage
$153,000
Outstanding Balance
$145,737
Interest Rate
5.23%
Mortgage Type
New Conventional
Estimated Equity
$29,620
Purchase Details
Closed on
Oct 1, 1984
Bought by
Conversion Arapco
Create a Home Valuation Report for This Property
The Home Valuation Report is an in-depth analysis detailing your home's value as well as a comparison with similar homes in the area
Home Values in the Area
Average Home Value in this Area
Purchase History
| Date | Buyer | Sale Price | Title Company |
|---|---|---|---|
| Clark Abigail | $180,000 | Fidelity National Title | |
| Conversion Arapco | -- | -- |
Source: Public Records
Mortgage History
| Date | Status | Borrower | Loan Amount |
|---|---|---|---|
| Open | Clark Abigail | $153,000 |
Source: Public Records
Tax History Compared to Growth
Tax History
| Year | Tax Paid | Tax Assessment Tax Assessment Total Assessment is a certain percentage of the fair market value that is determined by local assessors to be the total taxable value of land and additions on the property. | Land | Improvement |
|---|---|---|---|---|
| 2024 | $624 | $9,025 | -- | -- |
| 2023 | $624 | $9,025 | $0 | $0 |
| 2022 | $669 | $9,230 | $0 | $0 |
| 2021 | $673 | $9,230 | $0 | $0 |
| 2020 | $629 | $8,759 | $0 | $0 |
| 2019 | $607 | $8,759 | $0 | $0 |
| 2018 | $331 | $4,493 | $0 | $0 |
| 2017 | $327 | $4,493 | $0 | $0 |
| 2016 | $315 | $4,068 | $0 | $0 |
| 2015 | $300 | $4,068 | $0 | $0 |
| 2014 | -- | $1,990 | $0 | $0 |
| 2013 | -- | $2,110 | $0 | $0 |
Source: Public Records
Map
Nearby Homes
- 10650 E Tennessee Ave Unit 209
- 10650 E Tennessee Ave Unit 101
- 1011 S Ironton St Unit 509
- 1011 S Ironton St Unit 506
- 936 S Joliet St
- 10195 E Mississippi Ave
- 10752 E Exposition Ave Unit 230
- 10742 E Exposition Ave Unit 124
- 10732 E Exposition Ave Unit 222
- 1070 S Fulton St
- 10722 E Exposition Ave Unit 115
- 10762 E Exposition Ave Unit 237
- 10762 E Exposition Ave Unit 137
- 10772 E Exposition Ave Unit 342
- 10772 E Exposition Ave Unit 140
- 10772 E Exposition Ave Unit 141
- 10782 E Exposition Ave Unit 248
- 11196 E Ada Place
- 10792 E Exposition Ave Unit 355
- 10792 E Exposition Ave Unit 254
- 1011 S Ironton St Unit 511
- 1011 S Ironton St Unit 510
- 1011 S Ironton St Unit 508
- 1011 S Ironton St Unit 505
- 1011 S Ironton St Unit 504
- 1011 S Ironton St Unit 503
- 1011 S Ironton St Unit 502
- 1011 S Ironton St Unit 501
- 1011 S Ironton St Unit 411
- 1011 S Ironton St Unit 410
- 1011 S Ironton St Unit 409
- 1011 S Ironton St Unit 408
- 1011 S Ironton St Unit 407
- 1011 S Ironton St Unit 406
- 1011 S Ironton St Unit 405
- 1011 S Ironton St Unit 404
- 1011 S Ironton St Unit 403
- 1011 S Ironton St Unit 402
- 1011 S Ironton St Unit 401
- 1011 S Ironton St Unit 310
