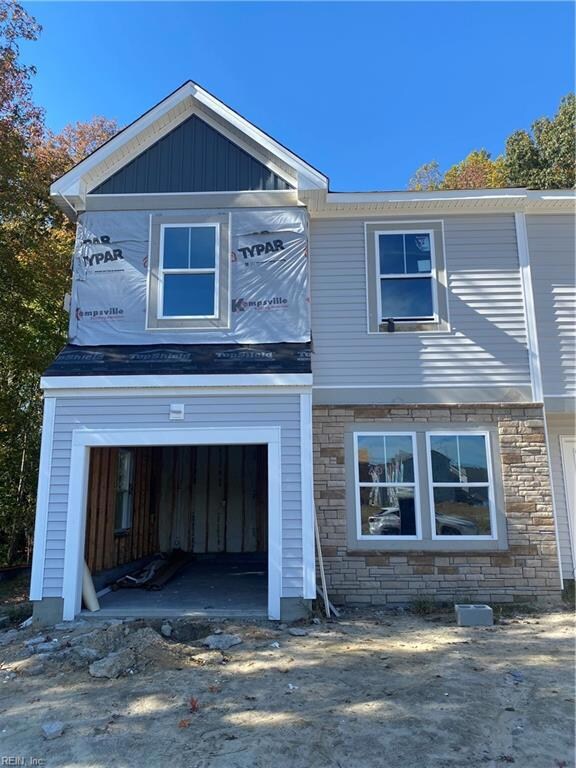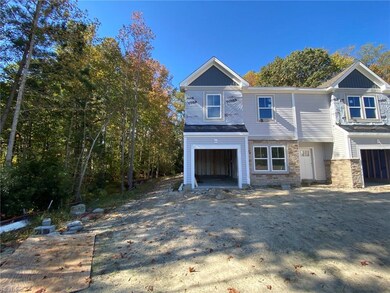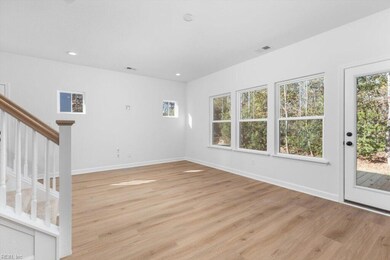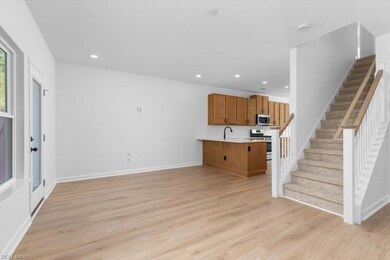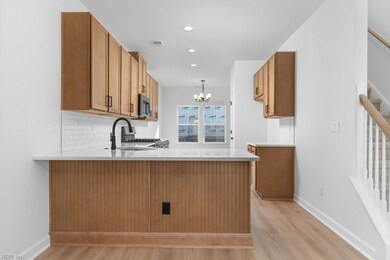1011 Serene Rd Unit 104 Suffolk, VA 23435
Sleepy Hole NeighborhoodEstimated payment $2,547/month
Highlights
- Fitness Center
- Deck
- Cathedral Ceiling
- New Construction
- Transitional Architecture
- Attic
About This Home
Luxury style townhome/condo in popular Northern Suffolk- great schools, fast and easy interstate access and only 3 miles to convenient Harbourview. New construction tucked back alongside peaceful Bennett's Creek protected area with impressive 105 acres of landscaped greens offering scenic community along with doggie park, children's playground, 5000 sq ft clubhouse, equipped gym, resort style pool, outdoor firepit and grilling! Upgraded exterior and interior finishes included with all homes. Designed with casual & convenient living, dining & outdoor entertaining on the 1st floor. The kitchen features upgraded counters & stainless appliances all wide open to family room with plenty of windows for natural light plus a back deck/patio. LVP flooring the entire 1st level. The primary features a cathedral ceiling & walk-in closet & a spacious primary bath.
Townhouse Details
Home Type
- Townhome
Est. Annual Taxes
- $3,801
Year Built
- Built in 2025 | New Construction
HOA Fees
- $255 Monthly HOA Fees
Home Design
- Transitional Architecture
- Slab Foundation
- Asphalt Shingled Roof
- Vinyl Siding
Interior Spaces
- 1,530 Sq Ft Home
- 2-Story Property
- Cathedral Ceiling
- Entrance Foyer
- Utility Room
- Washer and Dryer Hookup
- Pull Down Stairs to Attic
Kitchen
- Breakfast Area or Nook
- Range
- Microwave
- Dishwasher
- Disposal
Flooring
- Carpet
- Laminate
- Ceramic Tile
- Vinyl
Bedrooms and Bathrooms
- 2 Bedrooms
- En-Suite Primary Bedroom
- Walk-In Closet
- Dual Vanity Sinks in Primary Bathroom
Parking
- 1 Car Attached Garage
- Driveway
Schools
- Creekside Elementary School
- John Yeates Middle School
- Nansemond River High School
Utilities
- Central Air
- Heating System Uses Natural Gas
- Tankless Water Heater
- Gas Water Heater
- Cable TV Available
Additional Features
- Deck
- End Unit
Community Details
Overview
- United Property Associates Association
- Bennetts Creek Quarter Subdivision
- On-Site Maintenance
Amenities
- Door to Door Trash Pickup
Recreation
- Fitness Center
- Community Pool
Map
Home Values in the Area
Average Home Value in this Area
Property History
| Date | Event | Price | List to Sale | Price per Sq Ft |
|---|---|---|---|---|
| 08/19/2025 08/19/25 | Pending | -- | -- | -- |
| 08/19/2025 08/19/25 | For Sale | $375,146 | -- | $245 / Sq Ft |
Source: Real Estate Information Network (REIN)
MLS Number: 10598133
- 1011 Serene Rd Unit 103
- 1009 Serene Rd Unit 100
- 1009 Serene Rd Unit 103
- 1009 Serene Rd Unit 101
- 1005 Ventana St Unit 101
- 1005 Ventana St Unit 102
- 1005 Serene Rd Unit 103
- 1005 Serene Rd Unit 102
- 1005 Serene Rd Unit 100
- 1003 Ventana St Unit 103
- 4414 Abercorn Dr
- 4415 Abercorn Dr
- 4422 Abercorn Dr
- 4418 Abercorn Dr
- 4407 Abercorn Dr
- 4409 Abercorn Dr
- The Salerno II Plan at Bennett's Creek Quarter - The Vistas
- The Venosa II Plan at Bennett's Creek Quarter - The Vistas
- 4410 Abercorn Dr
- The Spinnaker II Plan at Bennett's Creek Quarter - The Vistas

