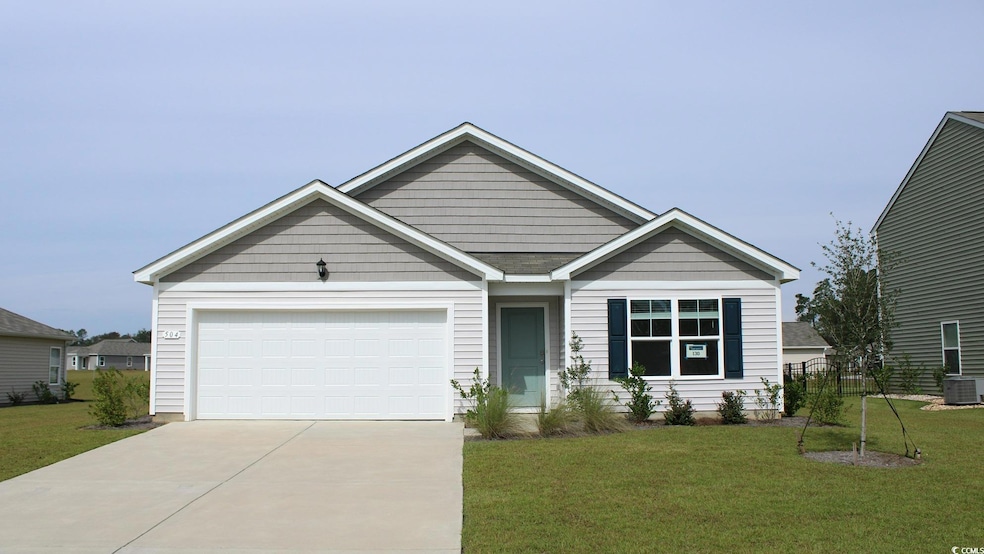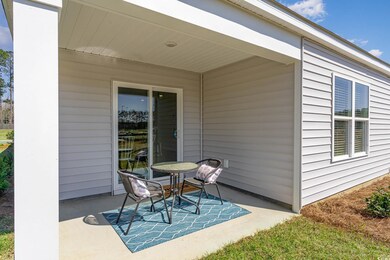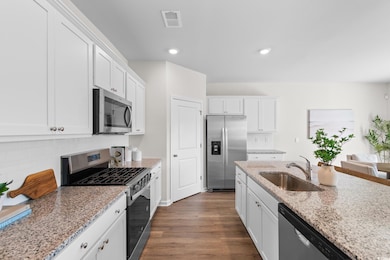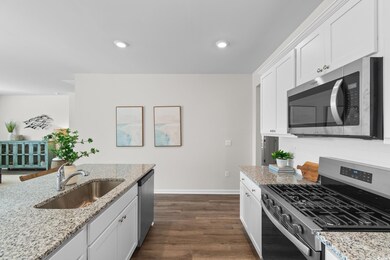1011 St Martin St Georgetown, SC 29440
Estimated payment $2,259/month
Highlights
- Ranch Style House
- Walk-In Pantry
- Front Porch
- Solid Surface Countertops
- Stainless Steel Appliances
- Breakfast Bar
About This Home
This thoughtfully designed one level home is one of our most popular floor plans! With an open concept living room, dining room and kitchen, this home is bright, spacious, and designed for entertaining guest or comfortably interacting with family. The kitchen features granite countertops, a tile backsplash, 36" cabinets, a walk in corner pantry, stainless steel appliances including a refrigerator and a gas range, and island with breakfast bar! Your primary suite awaits off the back of the home with a spacious walk-in closet and master bath with double sinks, a linen closet and 5' shower. Three secondary bedrooms are at the front of the home providing separation from the primary suite. Enjoy the coastal air from the back porch as you wind down in the evening! This is America's Smart Home! Each of our homes comes with an industry leading smart home technology package that will allow you to control the thermostat, front door light and lock, and video doorbell from your smartphone. *Photos are of a similar Cali home. Pictures, photographs, colors, features, and sizes are for illustration purposes only and will vary from the homes as built. Home and community information, including pricing, included features, terms, availability and amenities, are subject to change and prior sale at any time without notice or obligation. Square footage dimensions are approximate. Equal housing opportunity builder.
Home Details
Home Type
- Single Family
Year Built
- Built in 2025 | Under Construction
Lot Details
- 7,405 Sq Ft Lot
- Rectangular Lot
HOA Fees
- $77 Monthly HOA Fees
Parking
- 2 Car Attached Garage
- Garage Door Opener
Home Design
- Ranch Style House
- Slab Foundation
- Wood Frame Construction
- Vinyl Siding
Interior Spaces
- 1,774 Sq Ft Home
- Insulated Doors
- Combination Kitchen and Dining Room
- Pull Down Stairs to Attic
Kitchen
- Breakfast Bar
- Walk-In Pantry
- Range
- Microwave
- Dishwasher
- Stainless Steel Appliances
- Solid Surface Countertops
- Disposal
Flooring
- Carpet
- Luxury Vinyl Tile
Bedrooms and Bathrooms
- 4 Bedrooms
- Split Bedroom Floorplan
- Bathroom on Main Level
- 2 Full Bathrooms
Laundry
- Laundry Room
- Washer and Dryer Hookup
Schools
- Maryville Elementary School
- Georgetown Middle School
- Georgetown High School
Utilities
- Central Heating and Cooling System
- Cooling System Powered By Gas
- Heating System Uses Gas
- Tankless Water Heater
- Gas Water Heater
- Phone Available
- Cable TV Available
Additional Features
- No Carpet
- Front Porch
Community Details
- Association fees include electric common, manager, common maint/repair
- Built by DR Horton
Listing and Financial Details
- Home warranty included in the sale of the property
Map
Home Values in the Area
Average Home Value in this Area
Property History
| Date | Event | Price | List to Sale | Price per Sq Ft | Prior Sale |
|---|---|---|---|---|---|
| 10/22/2025 10/22/25 | Sold | $327,840 | 0.0% | $185 / Sq Ft | View Prior Sale |
| 10/18/2025 10/18/25 | Off Market | $327,840 | -- | -- | |
| 09/13/2025 09/13/25 | For Sale | $327,840 | -- | $185 / Sq Ft |
Source: Coastal Carolinas Association of REALTORS®
MLS Number: 2522625
- 1015 St Martin St
- 1021 St Martin St
- 1017 St Martin St
- 1013 Saint Martin St
- 1017 Saint Martin St
- DOWNING Plan at South Island Landing - South Island landing
- GALEN Plan at South Island Landing - South Island landing
- DEVON Plan at South Island Landing - South Island landing
- ARIA Plan at South Island Landing - South Island landing
- KERRY Plan at South Island Landing - South Island landing
- CAMERON Plan at South Island Landing - South Island landing
- CALI Plan at South Island Landing - South Island landing
- ELLE Plan at South Island Landing - South Island landing
- MANNING Plan at South Island Landing - South Island landing
- 1021 Saint Martin St
- 1029 Saint Martin St
- 821 Cedar St
- 811 Spruce St
- 809 Cedar St
- 3934 S Fraser St
- 2413 S Fraser St Unit Studio
- 301 Martin St
- 48 Sandpiper Ln Unit 48 Sandpiper Lane
- Slip 97 Friendfield Marina
- Slip 18 Friendfield Marina
- 801 Front St Unit Apartment C
- 1521 Front St
- 520 Highmarket St Unit A
- 220 Cleland St Unit ID1300981P
- 1028 Duke St
- 1681 Weehaw Plantation Dr Unit ID1253392P
- 1228 Church St
- 1309 Saville St
- 1209 Saville St
- 2105 Lincoln St
- 0000 N Fraser St
- 2801 Church St
- 1000 Charlotte St
- 21 Nushell St
- 67 Wateree Trail







