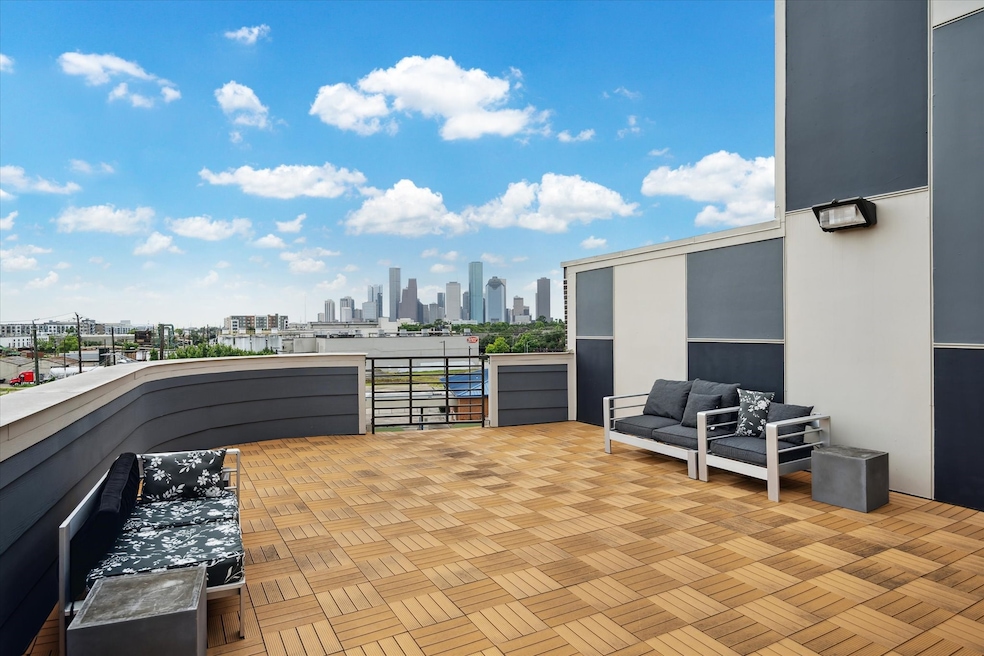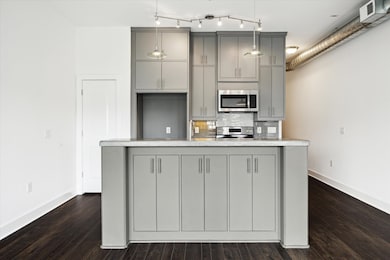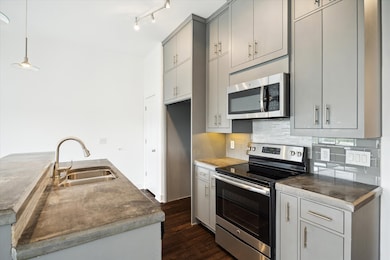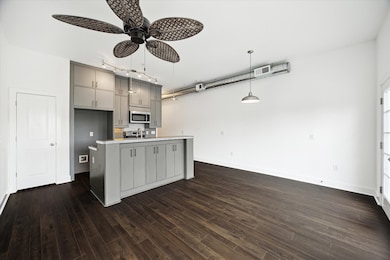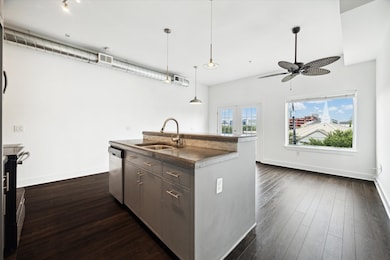1011 Studemont St Unit 203 Houston, TX 77007
Washington Avenue Coalition NeighborhoodHighlights
- Fitness Center
- Clubhouse
- High Ceiling
- Views to the North
- Traditional Architecture
- Terrace
About This Home
Here's an opportunity to enjoy a lock & leave lifestyle in this charming condo set in a private, gated community in one of the city’s most heritage-rich areas. This condo shows like new with never-lived-on laminate flooring & fresh paint. The light filled kitchen has a concrete topped island with sink that overlooks the living room & dining area. The living room area has a patio styled door leading out to a balcony where you can enjoy elevated views, all in a serene atmosphere. Amenities include a ground floor assigned parking space, 24/7 gated access, dog park area, exercise room, community room & a rooftop deck that is accessible to all residents. The roof deck is prime viewing space to see Downtown & holiday fireworks. Located within minutes to the Heights, Montrose, Midtown & Downtown. Walk, jog, bike to Memorial Park. Dine nearby at Truth BBQ, Killens & renown Burger Bodega; enjoy a drink at Julep or grab coffee at Catalina Coffee.
Listing Agent
Martha Turner Sotheby's International Realty License #0694833 Listed on: 11/11/2025

Condo Details
Home Type
- Condominium
Est. Annual Taxes
- $4,097
Year Built
- Built in 2015
Lot Details
- South Facing Home
- Property is Fully Fenced
Parking
- 1 Car Attached Garage
- Garage Door Opener
- Electric Gate
- Additional Parking
- Assigned Parking
- Controlled Entrance
Home Design
- Traditional Architecture
- Entry on the 2nd floor
Interior Spaces
- 715 Sq Ft Home
- 1-Story Property
- Dry Bar
- High Ceiling
- Ceiling Fan
- Window Treatments
- Entrance Foyer
- Family Room Off Kitchen
- Living Room
- Open Floorplan
- Utility Room
- Home Gym
- Views to the North
- Security Gate
Kitchen
- Electric Oven
- Electric Range
- Microwave
- Dishwasher
- Kitchen Island
- Concrete Kitchen Countertops
- Disposal
Flooring
- Laminate
- Tile
Bedrooms and Bathrooms
- 1 Bedroom
- 1 Full Bathroom
Laundry
- Dryer
- Washer
Eco-Friendly Details
- Energy-Efficient Exposure or Shade
- Energy-Efficient Thermostat
Outdoor Features
- Balcony
- Terrace
Schools
- Crockett Elementary School
- Hogg Middle School
- Heights High School
Utilities
- Central Heating and Cooling System
- Programmable Thermostat
- Municipal Trash
Listing and Financial Details
- Property Available on 11/10/25
- Long Term Lease
Community Details
Overview
- Rise Association Management Association
- Mid-Rise Condominium
- 1011 Studemont Condos
- 1011 Studemont Subdivision
Amenities
- Clubhouse
- Meeting Room
- Party Room
Recreation
- Fitness Center
- Dog Park
Pet Policy
- Pet Deposit Required
- The building has rules on how big a pet can be within a unit
Security
- Card or Code Access
- Fire and Smoke Detector
- Fire Sprinkler System
Map
Source: Houston Association of REALTORS®
MLS Number: 80341394
APN: 1368040020003
- 1011 Studemont St Unit 304
- 3201 Center St
- 3067 Hicks St
- 3095 Hicks St
- 813 Memorial Heights Dr
- 3097 Hicks St
- 3057 Hicks St
- 3055 Hicks St
- 3061 Hicks St
- 1100 Lakin St
- 830 E Heights Hollow Ln
- 1117 Wagner St
- 531 Memorial Heights Dr
- 3402 Home St
- 3322 Crosspark Place
- 1313 Lakin St
- 1309 Wichman St
- 519 Memorial Heights Dr
- 3412 Honsinger St Unit A
- 1403 Wichman St
- 1011 Studemont St Unit 109
- 3205 Center St
- 3051 Hicks St
- 3037 Hicks St
- 830 W Heights Hollow Ln
- 1026 Wagner St
- 3030 Summer St
- 3030 Summer St Unit 310.1403404
- 3030 Summer St Unit 476.1403407
- 3030 Summer St Unit 554.1403402
- 3030 Summer St Unit 223.1403406
- 3030 Summer St Unit 325.1403399
- 3030 Summer St Unit 543.1403400
- 3030 Summer St Unit 551.1403401
- 3003 Summer St
- 3010 S Heights Hollow Ln
- 201 S Heights Blvd
- 600 Studemont St
- 1315 Lakin St
- 3275 Summer St
