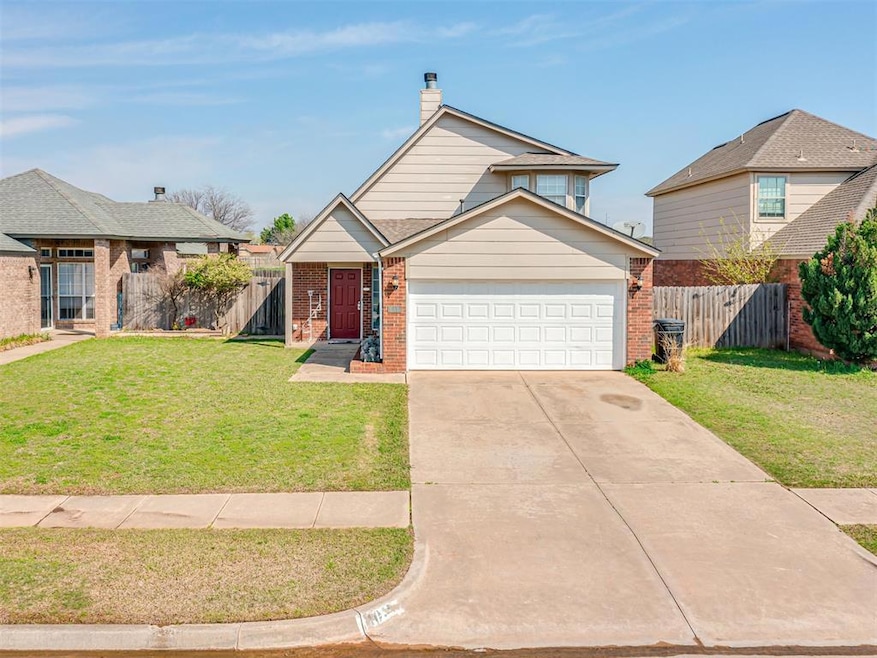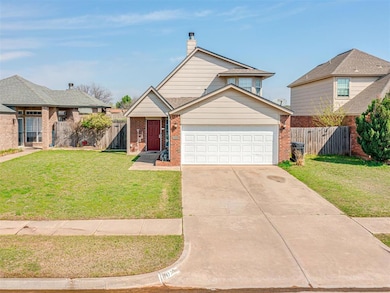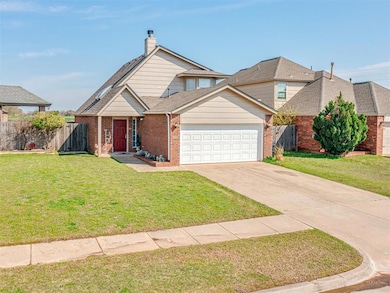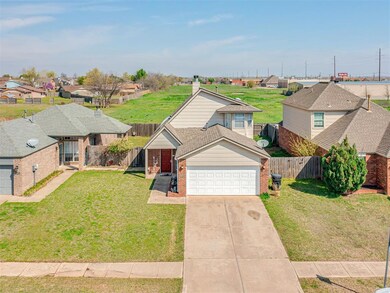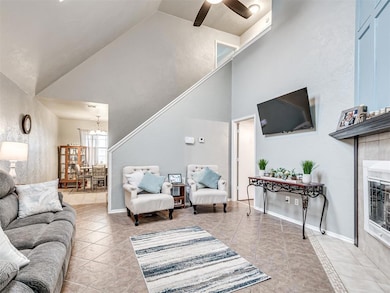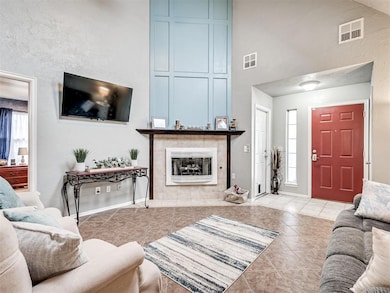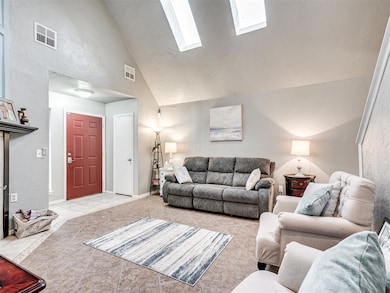1011 SW 22nd St Moore, OK 73170
Oakridge-Southmoore NeighborhoodEstimated payment $1,264/month
Highlights
- Traditional Architecture
- Covered Patio or Porch
- Partial Storm Protection
- Briarwood Elementary School Rated A
- 2 Car Attached Garage
- 4-minute walk to Westmoore Trails Park
About This Home
SHORT SALE OPPORTUNITY! Welcome home to this charming 3-bedroom, 2-bathroom family-friendly Moore home! Perfectly located near shopping, dining, and top-rated schools, this well-maintained property combines comfort and convenience. Bright, inviting living areas feature a cozy gas log fireplace, while the spacious primary suite on the main floor offers easy-care tile flooring. Two additional bedrooms and a full bath upstairs provide flexible space for family or guests. The kitchen showcases a stylish glass-tile backsplash and a functional layout. Outside, the fully fenced backyard includes a covered patio and extended seating, perfect for entertaining or relaxing. Enjoy neighborhood amenities including a splash pad and park just minutes away. This move-in ready Moore home offers style, functionality, and a prime location.
Home Details
Home Type
- Single Family
Year Built
- Built in 1999
Lot Details
- 4,948 Sq Ft Lot
- South Facing Home
- Wood Fence
- Interior Lot
Parking
- 2 Car Attached Garage
Home Design
- Traditional Architecture
- Slab Foundation
- Brick Frame
- Composition Roof
Interior Spaces
- 1,271 Sq Ft Home
- 2-Story Property
- Ceiling Fan
- Gas Log Fireplace
- Window Treatments
- Inside Utility
- Laundry Room
- Partial Storm Protection
Kitchen
- Oven
- Electric Range
- Free-Standing Range
- Dishwasher
- Disposal
Bedrooms and Bathrooms
- 3 Bedrooms
- 2 Full Bathrooms
Outdoor Features
- Covered Patio or Porch
Schools
- Broadmoore Elementary School
- Southridge JHS Middle School
- Southmoore High School
Utilities
- Central Heating and Cooling System
- Cable TV Available
Community Details
- Greenbelt
Listing and Financial Details
- Legal Lot and Block 2A / 36
Map
Home Values in the Area
Average Home Value in this Area
Tax History
| Year | Tax Paid | Tax Assessment Tax Assessment Total Assessment is a certain percentage of the fair market value that is determined by local assessors to be the total taxable value of land and additions on the property. | Land | Improvement |
|---|---|---|---|---|
| 2024 | $2,549 | $22,004 | $3,836 | $18,168 |
| 2023 | $2,381 | $19,538 | $3,228 | $16,310 |
| 2022 | $2,302 | $18,608 | $3,591 | $15,017 |
| 2021 | $1,954 | $15,722 | $3,900 | $11,822 |
| 2020 | $1,861 | $14,973 | $1,980 | $12,993 |
| 2019 | $1,845 | $14,571 | $1,800 | $12,771 |
| 2018 | $1,779 | $14,046 | $1,735 | $12,311 |
| 2017 | $1,702 | $13,377 | $0 | $0 |
| 2016 | $1,716 | $13,377 | $1,800 | $11,577 |
| 2015 | $1,339 | $12,543 | $1,485 | $11,058 |
| 2014 | $1,371 | $12,543 | $1,485 | $11,058 |
Property History
| Date | Event | Price | List to Sale | Price per Sq Ft | Prior Sale |
|---|---|---|---|---|---|
| 11/28/2025 11/28/25 | Price Changed | $199,900 | -4.8% | $157 / Sq Ft | |
| 07/23/2025 07/23/25 | Price Changed | $209,999 | -2.3% | $165 / Sq Ft | |
| 07/09/2025 07/09/25 | For Sale | $214,999 | +7.5% | $169 / Sq Ft | |
| 09/01/2023 09/01/23 | Sold | $200,000 | +5.3% | $157 / Sq Ft | View Prior Sale |
| 08/05/2023 08/05/23 | Pending | -- | -- | -- | |
| 08/04/2023 08/04/23 | For Sale | $190,000 | +18.8% | $149 / Sq Ft | |
| 06/25/2021 06/25/21 | Sold | $160,000 | 0.0% | $126 / Sq Ft | View Prior Sale |
| 06/24/2021 06/24/21 | Pending | -- | -- | -- | |
| 06/23/2021 06/23/21 | For Sale | $160,000 | +22.6% | $126 / Sq Ft | |
| 01/12/2018 01/12/18 | Sold | $130,500 | -6.8% | $103 / Sq Ft | View Prior Sale |
| 12/12/2017 12/12/17 | Pending | -- | -- | -- | |
| 11/05/2017 11/05/17 | For Sale | $139,999 | -- | $110 / Sq Ft |
Purchase History
| Date | Type | Sale Price | Title Company |
|---|---|---|---|
| Warranty Deed | $200,000 | Legacy Title Services | |
| Warranty Deed | $160,000 | Old Republic Title Co Of Ok | |
| Warranty Deed | $130,500 | First American Title | |
| Warranty Deed | $107,500 | Stewart Abstract & Title Of | |
| Warranty Deed | $93,000 | -- |
Mortgage History
| Date | Status | Loan Amount | Loan Type |
|---|---|---|---|
| Open | $196,377 | FHA | |
| Previous Owner | $165,260 | VA | |
| Previous Owner | $133,305 | New Conventional | |
| Previous Owner | $105,454 | FHA |
Source: MLSOK
MLS Number: 1179532
APN: R0095944
- 2130 Meench Dr
- 2508 Tyler Ln
- 1414 SW Sw 24 St
- 2127 Lonnie Ln
- 1606 Westmore Dr
- 121 SW 148th St
- 2401 Lakecrest Dr
- 2101 Westmore Dr
- 1025 SW 16th St
- 321 SW 147th St
- 15904 Buffalo Dr
- 1745 SW 31st Terrace
- 212 SW 144th St
- 624 SW 153rd St
- 816 Lakeview Dr
- 15209 Megan Cir
- 1741 SW 33rd St
- 14409 Harli Ln
- 708 SW 157th St
- 720 SW 155th Place
- 1202 SW 23rd St
- 2504 Tyler Ln
- 2100-2408 S Santa fe Ave
- 2605 Briarcliff Dr
- 800 SW 19th St
- 509 SW 158th Terrace
- 769 SW 19th St
- 521 SW 163rd St
- 788 SW 14th St
- 766 SW 14th St Unit 768
- 750 SW 14th St Unit 752
- 736 SW 14th St
- 701 SW 17th St
- 17000 Barcelona Dr
- 1009 SW 153rd St
- 1404 Heather Ln
- 15412 Calm Wind Dr
- 925 Heather Ln
- 1225 SW 158th St
- 16333 Drywater Dr
