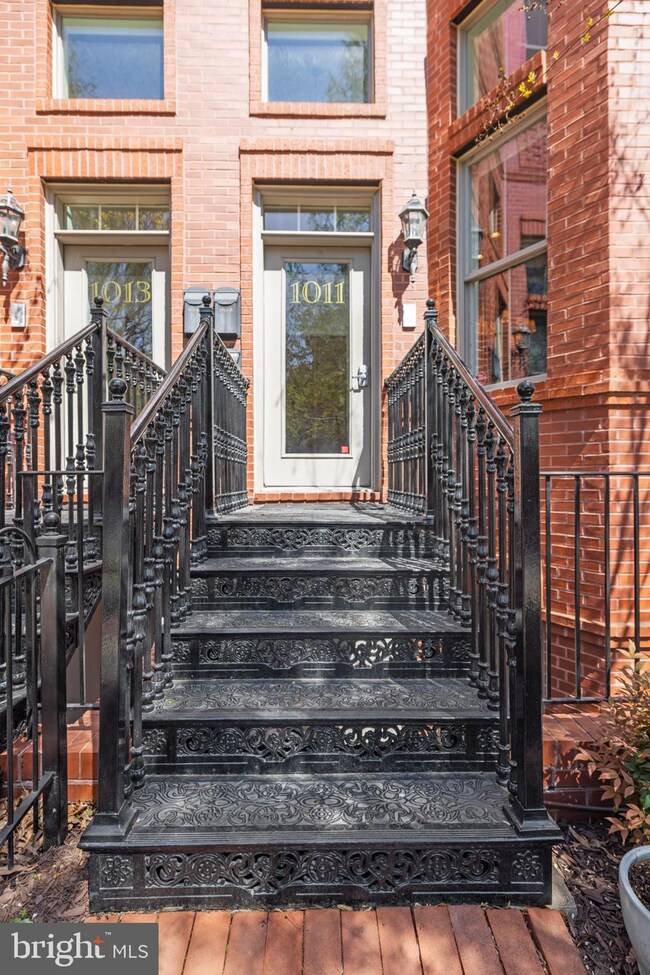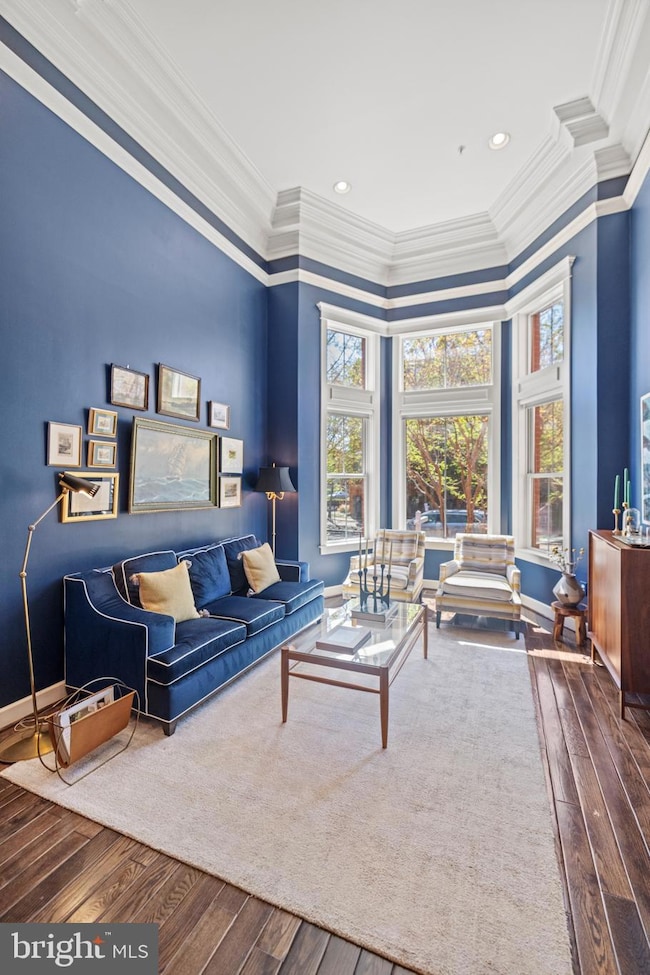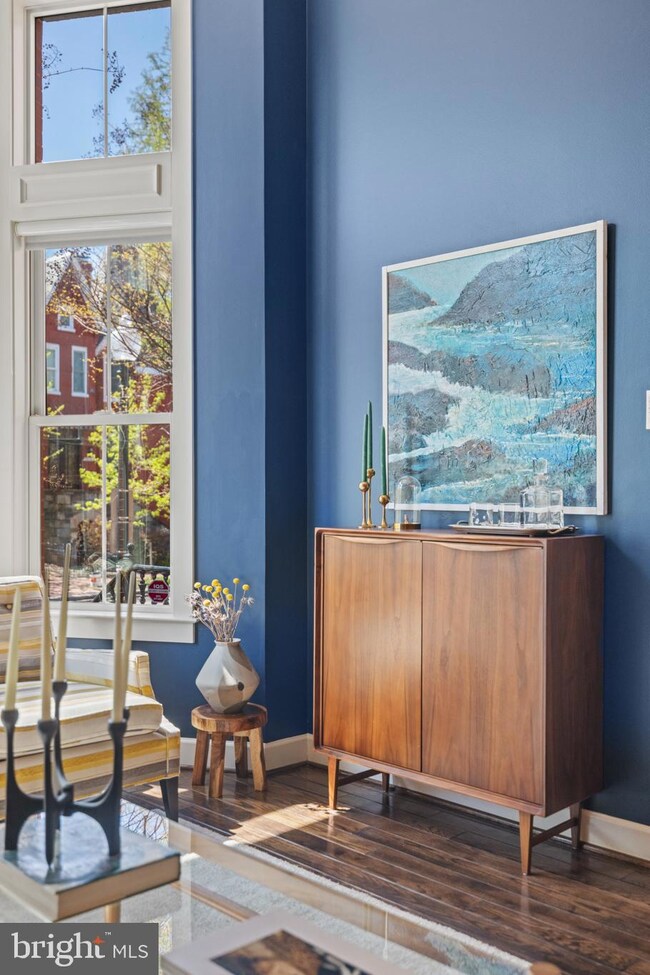
1011 T St NW Unit A Washington, DC 20001
U Street NeighborhoodHighlights
- Open Floorplan
- 2-minute walk to U Street
- Wood Flooring
- Garrison Elementary School Rated 9+
- Traditional Architecture
- 4-minute walk to Westminster Playground
About This Home
As of April 2025Welcome to 1011 T Street Northwest, Unit A, an exquisite residence nestled in the heart of Washington, DC. This elegant home spans 1838 square feet and offers the perfect blend of style and comfort. As you step inside, you'll be greeted by a striking open floor plan with soaring ceilings and triple crown molding. The living, dining and kitchen areas are seamlessly connected and perfect for entertaining or relaxing. The gourmet kitchen features top-of-the-line appliances from Sub Zero and Bosch as well as new brass Delta fixtures - sure to impress your guests.
The home features three generously sized bedrooms and three luxurious bathrooms, ensuring ample space for every need. The top-floor, northern facing primary suite features a large, walk-in closet, and generous en-suite with double sink and an abundance of storage.
On the second level, find a second bedroom with a dedicated full bath — perfect for your guest room, home office, or at home gym!
Downstairs, find a graciously sized third bedroom with an incredible amount of storage, and another dedicated bath — great for when you want your guests to have a separate space away from your day-to-day routine.
Additionally, you’ll find a massive media room or secondary living room. The space is currently outfitted with a large wall-mounted television, and custom built-in sound system — perfect for movie nights or viewing parties. Parking in Central Logan Circle is a breeze with an assigned off-street parking space with roll-up garage door, ensuring convenience right at your doorstep. Rounding out this home's offerings is a private patio in the rear - providing a serene outdoor space in the heart of the city.
Explore the vibrant neighborhood on foot, with easy access to U Street Metro, The Coffee Bar, Whole Foods, Le Diplomate, and the charming Garden District. For fitness enthusiasts, VIDA is just a stroll away, and Trader Joe's offers convenient grocery shopping nearby.
This captivating home offers a lifestyle of elegance and ease, right in the dynamic heart of the city.
Last Buyer's Agent
tiernan dickens
Redfin Corp

Townhouse Details
Home Type
- Townhome
Est. Annual Taxes
- $9,693
Year Built
- Built in 2012
Lot Details
- South Facing Home
HOA Fees
- $488 Monthly HOA Fees
Home Design
- Traditional Architecture
- Brick Exterior Construction
- Slab Foundation
Interior Spaces
- 1,838 Sq Ft Home
- Property has 3.5 Levels
- Open Floorplan
- Crown Molding
- Ceiling height of 9 feet or more
- Double Pane Windows
- Insulated Windows
- Window Treatments
- Wood Flooring
Kitchen
- Breakfast Area or Nook
- Gas Oven or Range
- Microwave
- Ice Maker
- Dishwasher
- Upgraded Countertops
- Disposal
Bedrooms and Bathrooms
- En-Suite Bathroom
Laundry
- Front Loading Dryer
- Front Loading Washer
Home Security
- Alarm System
- Motion Detectors
Parking
- 1 Parking Space
- 1 Driveway Space
- Off-Street Parking
- 1 Assigned Parking Space
Utilities
- Forced Air Heating and Cooling System
- Vented Exhaust Fan
- Electric Water Heater
Listing and Financial Details
- Tax Lot 2003
- Assessor Parcel Number 0333//2003
Community Details
Overview
- Association fees include exterior building maintenance, management, insurance, reserve funds, snow removal, trash, water
- Old City 2 Community
- Logan/U Street Subdivision
Pet Policy
- Dogs and Cats Allowed
Additional Features
- Common Area
- Fire and Smoke Detector
Ownership History
Purchase Details
Home Financials for this Owner
Home Financials are based on the most recent Mortgage that was taken out on this home.Purchase Details
Home Financials for this Owner
Home Financials are based on the most recent Mortgage that was taken out on this home.Similar Homes in Washington, DC
Home Values in the Area
Average Home Value in this Area
Purchase History
| Date | Type | Sale Price | Title Company |
|---|---|---|---|
| Deed | $1,275,000 | None Listed On Document | |
| Special Warranty Deed | $1,201,000 | District Title A Corporation |
Mortgage History
| Date | Status | Loan Amount | Loan Type |
|---|---|---|---|
| Open | $1,020,000 | New Conventional | |
| Previous Owner | $50,000 | Commercial | |
| Previous Owner | $960,800 | New Conventional |
Property History
| Date | Event | Price | Change | Sq Ft Price |
|---|---|---|---|---|
| 04/30/2025 04/30/25 | Sold | $1,275,000 | -1.9% | $694 / Sq Ft |
| 04/10/2025 04/10/25 | For Sale | $1,300,000 | +8.2% | $707 / Sq Ft |
| 08/25/2016 08/25/16 | Sold | $1,201,000 | +1.4% | $558 / Sq Ft |
| 07/27/2016 07/27/16 | Pending | -- | -- | -- |
| 07/07/2016 07/07/16 | For Sale | $1,185,000 | +35.4% | $551 / Sq Ft |
| 06/20/2012 06/20/12 | Sold | $875,000 | -- | $407 / Sq Ft |
| 03/26/2012 03/26/12 | Pending | -- | -- | -- |
Tax History Compared to Growth
Tax History
| Year | Tax Paid | Tax Assessment Tax Assessment Total Assessment is a certain percentage of the fair market value that is determined by local assessors to be the total taxable value of land and additions on the property. | Land | Improvement |
|---|---|---|---|---|
| 2024 | $9,693 | $1,242,600 | $372,780 | $869,820 |
| 2023 | $9,513 | $1,217,890 | $365,370 | $852,520 |
| 2022 | $10,914 | $1,376,460 | $412,940 | $963,520 |
| 2021 | $11,222 | $1,409,870 | $422,960 | $986,910 |
| 2020 | $10,699 | $1,365,040 | $409,510 | $955,530 |
| 2019 | $9,733 | $1,269,310 | $380,790 | $888,520 |
| 2018 | $8,860 | $1,194,490 | $0 | $0 |
| 2017 | $8,062 | $1,020,920 | $0 | $0 |
| 2016 | $8,025 | $944,160 | $0 | $0 |
| 2015 | $7,902 | $929,680 | $0 | $0 |
| 2014 | $7,140 | $840,000 | $0 | $0 |
Agents Affiliated with this Home
-
Pee Jay Santos

Seller's Agent in 2025
Pee Jay Santos
Compass
(202) 531-9655
7 in this area
92 Total Sales
-
Renee Peres

Seller Co-Listing Agent in 2025
Renee Peres
Compass
(301) 651-0521
8 in this area
171 Total Sales
-
tiernan dickens
t
Buyer's Agent in 2025
tiernan dickens
Redfin Corp
-
Jeffery Sachse

Seller's Agent in 2016
Jeffery Sachse
TTR Sotheby's International Realty
(202) 285-6450
45 Total Sales
-
Rick Quinones
R
Seller Co-Listing Agent in 2016
Rick Quinones
TTR Sotheby's International Realty
1 in this area
27 Total Sales
-
David Mayhood

Seller's Agent in 2012
David Mayhood
The Mayhood Company
(703) 448-0400
35 Total Sales
Map
Source: Bright MLS
MLS Number: DCDC2193918
APN: 0333-2003
- 1911 11th St NW
- 1913 11th St NW
- 1102 T St NW
- 1932 11th St NW
- 1937 12th St NW Unit 1
- 931 Westminster St NW
- 2004 11th St NW Unit 326
- 2004 11th St NW Unit 228
- 1809 12th St NW
- 915 Westminster St NW
- 1999 9 1 2 St NW Unit 303
- 1214 T St NW
- 1812 12th St NW
- 902 T St NW Unit A
- 2001 12th St NW Unit 306
- 902 Westminster St NW
- 2020 12th St NW Unit 109
- 2020 12th St NW Unit T05
- 2020 12th St NW Unit 217
- 2015 13th St NW Unit 2






