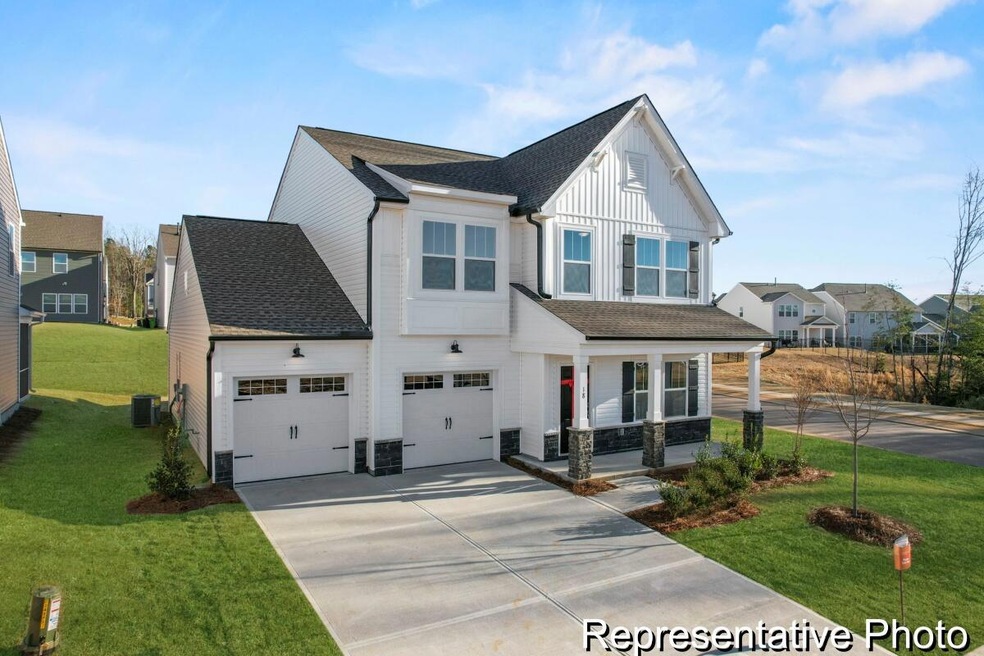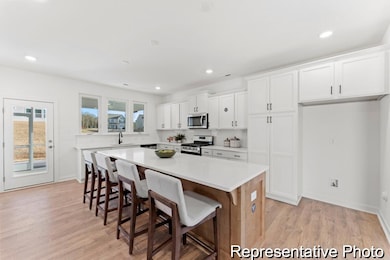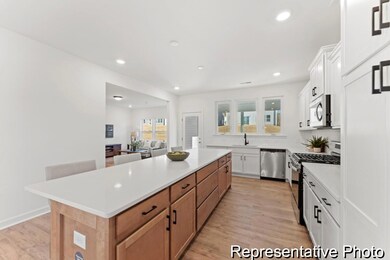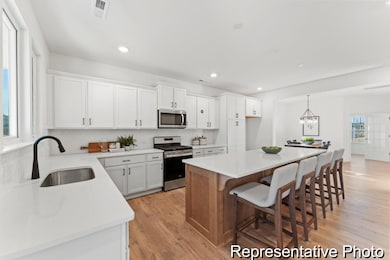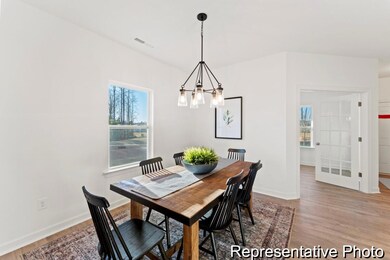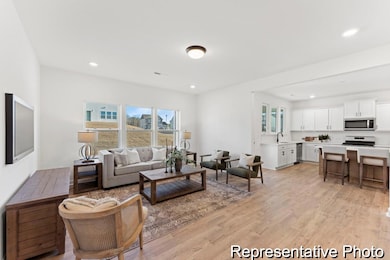1011 Toland Dr Unit 47p Saint George, SC 29477
Estimated payment $2,116/month
Total Views
7,491
3
Beds
2.5
Baths
2,416
Sq Ft
$137
Price per Sq Ft
Highlights
- High Ceiling
- Game Room
- Front Porch
- Great Room
- Formal Dining Room
- Walk-In Closet
About This Home
Proposed semi-custom construction! Build your dream home in Reeves Crossing! Customize the TA2300 floorplan to suit your needs! The TA2300 is a 3 BR/ 2.5 BTH floorplan flex space on main level, primary and secondary bedrooms on the second level, along with convenient laundry room, and game room. Make this home yours by selecting beautiful upgrades in our design center. Move into your customized home in 7-10 months!
Home Details
Home Type
- Single Family
Year Built
- Built in 2025
Lot Details
- 6,970 Sq Ft Lot
- Development of land is proposed phase
HOA Fees
- $50 Monthly HOA Fees
Parking
- 2 Car Garage
Home Design
- Slab Foundation
- Asphalt Roof
- Vinyl Siding
Interior Spaces
- 2,416 Sq Ft Home
- 2-Story Property
- High Ceiling
- Great Room
- Formal Dining Room
- Game Room
- Utility Room with Study Area
- Laundry Room
Kitchen
- Electric Cooktop
- Microwave
- Dishwasher
- Kitchen Island
Flooring
- Carpet
- Laminate
- Vinyl
Bedrooms and Bathrooms
- 3 Bedrooms
- Walk-In Closet
Outdoor Features
- Front Porch
Schools
- Williams Elementary School
- Woodland Middle School
- Woodland High School
Utilities
- Central Air
- Heat Pump System
Community Details
- Built by True Homes
- The Reeves Crossing Subdivision
Listing and Financial Details
- Home warranty included in the sale of the property
Map
Create a Home Valuation Report for This Property
The Home Valuation Report is an in-depth analysis detailing your home's value as well as a comparison with similar homes in the area
Home Values in the Area
Average Home Value in this Area
Property History
| Date | Event | Price | List to Sale | Price per Sq Ft |
|---|---|---|---|---|
| 06/13/2025 06/13/25 | For Sale | $330,000 | -- | $137 / Sq Ft |
Source: CHS Regional MLS
Source: CHS Regional MLS
MLS Number: 25016535
Nearby Homes
- 1017 Toland Dr Unit 50p
- 1005 Toland Dr Unit 44p
- 1005 Toland Dr
- 1030 Drakeford St Unit 14p
- 1008 Toland Dr Unit 34
- Riley Plan at Reeves Crossing
- Kipling Plan at Reeves Crossing
- Durell Plan at Reeves Crossing
- Montcrest Plan at Reeves Crossing
- TA2300 Plan at Reeves Crossing
- Winslow Plan at Reeves Crossing
- TA1800 Plan at Reeves Crossing
- Lenox Plan at Reeves Crossing
- Charlotte Plan at Reeves Crossing
- TA3000 Plan at Reeves Crossing
- Huntley Plan at Reeves Crossing
- Devin Plan at Reeves Crossing
- Hudson Plan at Reeves Crossing
- TA4000 Plan at Reeves Crossing
- 0 Sugar Hill Rd Unit 24021852
- 149 1st Bend Rd
- 569 E Main St
- 206 New Iris Ln
- 1050 Old Gilliard Rd
- 143 Westfield Dr
- 1689 Eider Down Dr
- 1621 Eider Down Dr
- 302 Summerset Ln
- 298 Summerset Ln
- 4007 Braemar Ct
- 113 Grandview Ct
- 125 Ducane St
- 708 E Butternut Rd
- 123 Salt Meadow Ln
- 306 Duck Pond Ln
- 913 N Lemacks St
- 911 N Lemacks St
- 504 Forest Cir
- 420 Turnbridge Ln
- 226 Saint Catherines Ct
