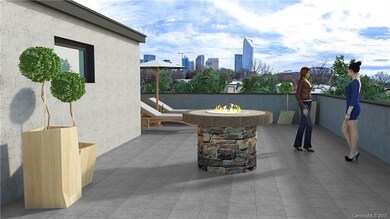
1011 Westbrook Dr Unit A Charlotte, NC 28202
Third Ward NeighborhoodHighlights
- Under Construction
- Open Floorplan
- 4-minute walk to Frazier Park
- Myers Park High Rated A
- Outdoor Fireplace
About This Home
As of July 2025City View Terraces are the largest and most luxurious town homes to be built in the history of 3rd ward!
Developer has taken applied previous experience from nearby duplex projects to meticulously design the biggest and best duplex project in Uptown! Standard on all units - digital doorbell w/video, rooftop terrace w/ gas fireplace, double doors to balcony, on-demand water heater, built in sound system & so much more!
Last Agent to Sell the Property
Chris Bradshaw
City View Terraces License #287834 Listed on: 03/17/2017
Property Details
Home Type
- Multi-Family
Est. Annual Taxes
- $5,644
Year Built
- Built in 2017 | Under Construction
HOA Fees
- $225 Monthly HOA Fees
Parking
- 2
Home Design
- Duplex
- Slab Foundation
Interior Spaces
- Open Floorplan
- Fireplace
- Insulated Windows
Outdoor Features
- Outdoor Fireplace
- Terrace
Community Details
- Built by R-Cubed
Listing and Financial Details
- Assessor Parcel Number 07322176
Ownership History
Purchase Details
Home Financials for this Owner
Home Financials are based on the most recent Mortgage that was taken out on this home.Similar Homes in Charlotte, NC
Home Values in the Area
Average Home Value in this Area
Purchase History
| Date | Type | Sale Price | Title Company |
|---|---|---|---|
| Warranty Deed | $538,500 | None Available |
Mortgage History
| Date | Status | Loan Amount | Loan Type |
|---|---|---|---|
| Open | $647,200 | New Conventional | |
| Closed | $424,100 | New Conventional |
Property History
| Date | Event | Price | Change | Sq Ft Price |
|---|---|---|---|---|
| 07/10/2025 07/10/25 | Price Changed | $805,000 | +109.1% | $358 / Sq Ft |
| 07/09/2025 07/09/25 | Sold | $385,000 | -52.2% | $171 / Sq Ft |
| 06/23/2025 06/23/25 | Pending | -- | -- | -- |
| 06/14/2025 06/14/25 | For Sale | $805,000 | +5.2% | $358 / Sq Ft |
| 06/15/2022 06/15/22 | Sold | $765,000 | +2.0% | $346 / Sq Ft |
| 03/31/2022 03/31/22 | Pending | -- | -- | -- |
| 03/30/2022 03/30/22 | For Sale | $749,900 | +39.3% | $339 / Sq Ft |
| 01/11/2018 01/11/18 | Sold | $538,371 | -0.3% | $243 / Sq Ft |
| 03/18/2017 03/18/17 | Pending | -- | -- | -- |
| 03/17/2017 03/17/17 | For Sale | $539,900 | -- | $244 / Sq Ft |
Tax History Compared to Growth
Tax History
| Year | Tax Paid | Tax Assessment Tax Assessment Total Assessment is a certain percentage of the fair market value that is determined by local assessors to be the total taxable value of land and additions on the property. | Land | Improvement |
|---|---|---|---|---|
| 2023 | $5,644 | $713,101 | $0 | $713,101 |
| 2022 | $5,512 | $550,400 | $0 | $550,400 |
| 2021 | $5,501 | $550,400 | $0 | $550,400 |
| 2020 | $5,493 | $550,400 | $0 | $550,400 |
| 2019 | $5,478 | $550,400 | $0 | $550,400 |
| 2018 | $0 | $0 | $0 | $0 |
Agents Affiliated with this Home
-
J
Seller's Agent in 2025
Jennifer Lee
Mackey Realty LLC
-
R
Seller's Agent in 2022
Robert Janezic
Coldwell Banker Realty
-
T
Buyer's Agent in 2022
Tania Bialeck
Real Broker, LLC
-
C
Seller's Agent in 2018
Chris Bradshaw
City View Terraces
Map
Source: Canopy MLS (Canopy Realtor® Association)
MLS Number: CAR3261592
APN: 073-221-78
- 945 Westbrook Dr Unit A
- 925 Westbrook Dr Unit B
- 1115 Greenleaf Ave Unit B
- 916 Westbrook Dr
- 305 McNinch St Unit B
- 1101 W 1st St Unit 302
- 1101 W 1st St Unit 409
- 1101 W 1st St Unit 408
- 216 S Clarkson St Unit F
- 216 S Clarkson St Unit E
- 300 S Cedar St Unit 2
- 306 S Cedar St Unit 10
- 925 Westmere Ave
- 929 Westmere Ave
- 1412 W 4th St
- 718 W West Trade St
- 718 W Trade St Unit 314
- 718 W Trade St Unit 105
- 718 W Trade St
- 718 W Trade St Unit 704






