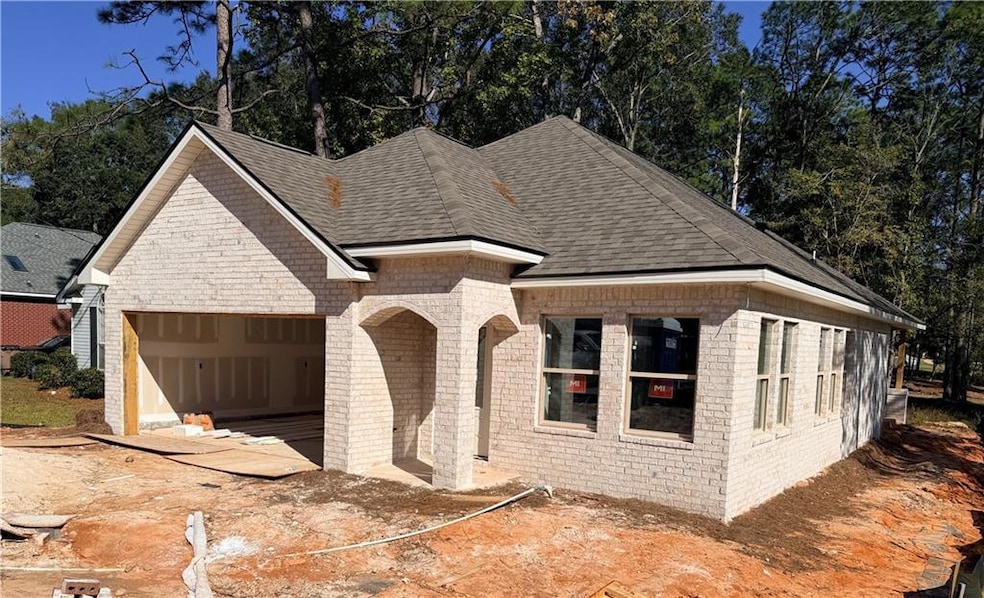1011 Wildwood Ave Mobile, AL 36609
Berkleigh NeighborhoodEstimated payment $1,738/month
Highlights
- Separate his and hers bathrooms
- Great Room
- Neighborhood Views
- European Architecture
- Stone Countertops
- Formal Dining Room
About This Home
Stunning NEW CONSTRUCTION by Star Signature Homes! This beautifully crafted 3-bedroom, 2-bath custom home features an open and spacious floor plan designed for comfort, luxury, and efficient use of space. The formal dining room offers windows on two walls for exceptional natural light, while elegant crown molding carries throughout the home—including a detailed foyer and a gorgeous coffered/tray ceiling in the family room.
The gourmet kitchen is a showstopper with custom cabinetry, upgraded countertops, designer lighting, and an oversized island perfect for entertaining. Enjoy premium features such as a slide-in gas range with hood vent, fancy drawer-style microwave, tankless water heater, luxury vinyl plank flooring throughout, and a window above the kitchen sink.
Outdoor living is elevated with tongue-and-groove ceilings on both the front and back porches, plus tile flooring on the back porch, giving the home a true custom-touch feel.
The primary suite is truly impressive—featuring a large custom tile shower with his-and-hers shower heads, double vanities, and a spacious layout. Both bathrooms include upgraded tile and premium finishes, with the hall bath showcasing a fully tiled tub surround.
Built with exceptional craftsmanship and attention to detail, this home offers premium finishes, beautiful color selections, and a floor plan designed with zero wasted space. Don’t be misled by the square footage—this home lives much larger thanks to its open layout and thoughtful design.
If you’ve been searching for a high-quality custom 3-bed/2-bath home in a fantastic location, this one is for you. Homes like this are rare at this price.
Call today to schedule your private tour!
Home Details
Home Type
- Single Family
Est. Annual Taxes
- $667
Year Built
- Built in 2025 | Under Construction
Lot Details
- 10,498 Sq Ft Lot
- Lot Dimensions are 70x150
- Back and Front Yard
Parking
- 2 Car Attached Garage
- Front Facing Garage
Home Design
- European Architecture
- Farmhouse Style Home
- Cottage
- Slab Foundation
- Shingle Roof
- Four Sided Brick Exterior Elevation
Interior Spaces
- 1,528 Sq Ft Home
- 1-Story Property
- Crown Molding
- Coffered Ceiling
- Tray Ceiling
- Ceiling height of 9 feet on the main level
- Recessed Lighting
- Double Pane Windows
- ENERGY STAR Qualified Windows
- Entrance Foyer
- Great Room
- Family Room
- Formal Dining Room
- Neighborhood Views
- Laundry on main level
Kitchen
- Gas Range
- Range Hood
- Microwave
- Dishwasher
- Kitchen Island
- Stone Countertops
Flooring
- Tile
- Luxury Vinyl Tile
Bedrooms and Bathrooms
- 3 Main Level Bedrooms
- Walk-In Closet
- Separate his and hers bathrooms
- 2 Full Bathrooms
- Double Vanity
Home Security
- Carbon Monoxide Detectors
- Fire and Smoke Detector
Outdoor Features
- Front Porch
Schools
- Er Dickson Elementary School
- Burns Middle School
- Wp Davidson High School
Utilities
- Central Heating and Cooling System
- 110 Volts
- Tankless Water Heater
- Gas Water Heater
- High Speed Internet
- Cable TV Available
Community Details
- Pinehurst Subdivision
Listing and Financial Details
- Home warranty included in the sale of the property
Map
Home Values in the Area
Average Home Value in this Area
Tax History
| Year | Tax Paid | Tax Assessment Tax Assessment Total Assessment is a certain percentage of the fair market value that is determined by local assessors to be the total taxable value of land and additions on the property. | Land | Improvement |
|---|---|---|---|---|
| 2024 | $667 | $10,500 | $10,500 | $0 |
| 2023 | $667 | $10,500 | $10,500 | $0 |
| 2022 | $667 | $10,500 | $10,500 | $0 |
| 2021 | $667 | $10,500 | $10,500 | $0 |
| 2020 | $667 | $10,500 | $10,500 | $0 |
| 2019 | $667 | $10,500 | $10,500 | $0 |
| 2018 | $1,095 | $17,240 | $0 | $0 |
| 2017 | $1,095 | $17,240 | $0 | $0 |
| 2016 | $956 | $15,060 | $0 | $0 |
| 2013 | $956 | $15,060 | $0 | $0 |
Property History
| Date | Event | Price | List to Sale | Price per Sq Ft |
|---|---|---|---|---|
| 11/14/2025 11/14/25 | For Sale | $319,000 | -- | $209 / Sq Ft |
Source: Gulf Coast MLS (Mobile Area Association of REALTORS®)
MLS Number: 7681600
APN: 28-08-28-4-002-073
- 1000 Pinemont Dr
- 1054 Linlen Ave
- 957 Pinemont Dr
- 958 Henckley Ave
- 1113 Wildwood Ave
- 1116 Linlen Ave
- 5778 Chester Ct
- 902 Pinemont Dr
- 909 Wesley Ave
- 955 Westbury Dr
- 1050 Westbury Dr
- 956 Louise Ave
- 824 Regents Dr W
- 6140 Louise Place E
- 6144 Louise Place W
- 5708 Shain St
- 6144 Louise Place E
- 815 Wesley Ave
- 854 W Briar Ct
- 1201 MacArthur Place Ct
- 965 Wesley Ave
- 812 Mcneil Ave
- 912 Dickenson Ave
- 908 Dickenson Ave
- 6075 Grelot Rd
- 304 Dogwood Dr
- 701 University Blvd S
- 538 Hillview Rd
- 1601 Hillcrest Rd
- 1651 Knollwood Dr
- 1701 Aspen Wood Ct
- 6427 Grelot Rd
- 6700 Wall St
- 6427 Airport Blvd
- 1701 Hillcrest Rd
- 833 S University Blvd
- 174 April St
- 6035 Magnolia Place E
- 375 Hillcrest Rd
- 6052 Magnolia Place E

