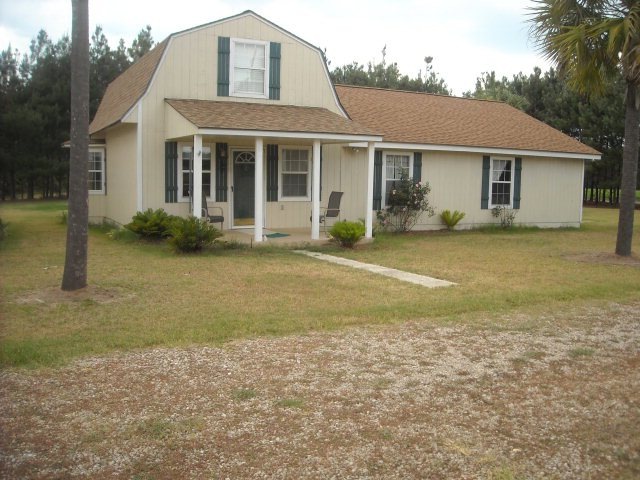1011 Wilson Rd Thomasville, GA 31757
Estimated Value: $212,000 - $401,000
Highlights
- Horses Allowed On Property
- Fireplace in Bedroom
- Vaulted Ceiling
- Open Floorplan
- Secluded Lot
- Farmhouse Style Home
About This Home
As of February 2013This one has so much to offer! You will feel like you are on vacation with swaying palm trees and beautiful green grass. The horse corral is just missing the horse. Honeydews are made easy in the 3 car garage with built-in work bench. At the end of the day, catch a movie on the built-in big screen TV. When guest arrive they will have their own private room and full bath, up the spiral staircase. The kitchen has miles of counterspace and a movable island. The master suite has a vaulted ceiling, wood laminate flooring, fireplace w/gas logs, sitting area, and a built-in entertainment area above the fireplace. The master bath has a double vanity, a step up tiled jacuzzi, separate shower, and his & her closets. It is isolated so the location is perfect for anyone who is looking for a lot of privacy.
Home Details
Home Type
- Single Family
Est. Annual Taxes
- $2,071
Year Built
- Built in 1994
Lot Details
- 1.11 Acre Lot
- Mature Landscaping
- Secluded Lot
- Garden
- Grass Covered Lot
Home Design
- Farmhouse Style Home
- Slab Foundation
- Wallpaper
- Shingle Roof
Interior Spaces
- 2,237 Sq Ft Home
- 1-Story Property
- Open Floorplan
- Sheet Rock Walls or Ceilings
- Vaulted Ceiling
- Ceiling Fan
- Recessed Lighting
- Track Lighting
- Gas Log Fireplace
- Thermal Pane Windows
- Blinds
- Bay Window
- Combination Kitchen and Dining Room
- Laundry Room
Kitchen
- Gas Range
- Dishwasher
- Laminate Countertops
Flooring
- Carpet
- Ceramic Tile
- Vinyl
Bedrooms and Bathrooms
- 4 Bedrooms
- Fireplace in Bedroom
- En-Suite Primary Bedroom
- Walk-In Closet
- 4 Full Bathrooms
- Double Vanity
- Bathtub with Shower
Parking
- Detached Garage
- Gravel Driveway
- Open Parking
Outdoor Features
- Patio
- Porch
Horse Facilities and Amenities
- Horses Allowed On Property
Utilities
- Central Heating and Cooling System
- Heat Pump System
- Underground Utilities
- Propane
- Well
- Septic Tank
Community Details
- No Home Owners Association
Ownership History
Purchase Details
Home Financials for this Owner
Home Financials are based on the most recent Mortgage that was taken out on this home.Purchase Details
Purchase Details
Purchase Details
Purchase Details
Home Values in the Area
Average Home Value in this Area
Purchase History
| Date | Buyer | Sale Price | Title Company |
|---|---|---|---|
| Ivey Hugh Gaughf | $127,500 | -- | |
| Egbert Parley Lamar | $155,000 | -- | |
| Cook Steven R | $107,000 | -- | |
| Wilson Mickey W | -- | -- | |
| Wilson Mickey W | -- | -- |
Mortgage History
| Date | Status | Borrower | Loan Amount |
|---|---|---|---|
| Open | Ivey Hugh Gaughf | $121,125 |
Property History
| Date | Event | Price | List to Sale | Price per Sq Ft |
|---|---|---|---|---|
| 02/08/2013 02/08/13 | Sold | $135,000 | -18.2% | $60 / Sq Ft |
| 01/13/2013 01/13/13 | Pending | -- | -- | -- |
| 06/30/2011 06/30/11 | For Sale | $165,000 | -- | $74 / Sq Ft |
Tax History Compared to Growth
Tax History
| Year | Tax Paid | Tax Assessment Tax Assessment Total Assessment is a certain percentage of the fair market value that is determined by local assessors to be the total taxable value of land and additions on the property. | Land | Improvement |
|---|---|---|---|---|
| 2024 | $2,071 | $100,375 | $5,709 | $94,666 |
| 2023 | $1,784 | $88,577 | $4,567 | $84,010 |
| 2022 | $1,734 | $77,957 | $4,567 | $73,390 |
| 2021 | $1,604 | $65,490 | $3,971 | $61,519 |
| 2020 | $1,281 | $63,007 | $3,972 | $59,035 |
| 2019 | $1,599 | $63,007 | $3,972 | $59,035 |
| 2018 | $1,606 | $62,003 | $3,972 | $58,031 |
| 2017 | $1,598 | $60,745 | $3,972 | $56,773 |
| 2016 | $1,575 | $59,424 | $3,972 | $55,452 |
| 2015 | $1,605 | $59,628 | $3,972 | $55,656 |
| 2014 | $1,460 | $58,509 | $3,972 | $54,538 |
| 2013 | -- | $58,509 | $3,971 | $54,537 |
Map
Source: Thomasville Area Board of REALTORS®
MLS Number: 902975
APN: 023-043-A
- 3812 Ponder Rd
- 203 Bailey Cir
- 201 Bailey Cir
- 110 Nicole Britt Dr
- 101 Bailey Cir
- 13876 Ga Highway 122
- 8833 Georgia 122
- 7921 Five Forks Rd
- 813 Vonier Road (6 Acres)
- 21688 U S 319
- 21688 US Highway 319 N
- 1230 Parrish Rd
- 100 Morgan Place
- 4016 E Japonica Ave
- 102 Morgan Place
- 112 Morgan Place
- 110 Morgan Place
