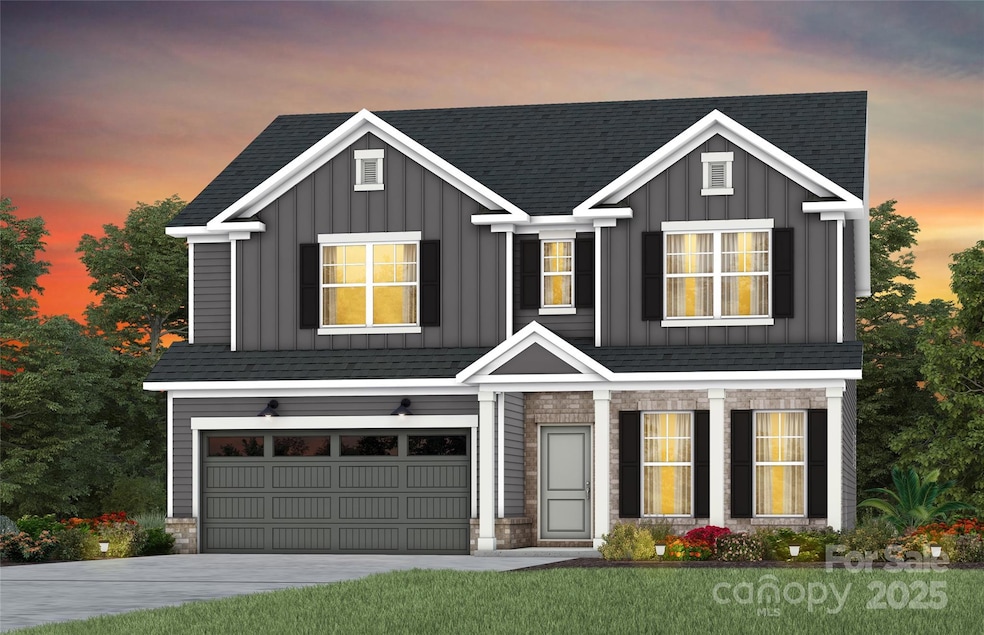1011 Wt Ferguson Dr Unit 1 Indian Trail, NC 28104
Estimated payment $4,548/month
Highlights
- Under Construction
- Open Floorplan
- 2 Car Attached Garage
- Antioch Elementary School Rated A
- Walk-In Pantry
- Walk-In Closet
About This Home
Newly updated Murphy plan! This great home features a gourmet kitchen with 42" frost gray cabinetry, upgraded kitchen island with additional storage and walk-in pantry. Cafe is light filled and leads to the covered rear porch. Extended gathering room has great natural light and a floor to ceiling brick fireplace. First floor guest suite with tile walk-in shower plus a first floor library. Second floor owner's suite has tray ceiling and owner's bath features an oversized full tile spa shower with dual shower heads and full bench seat. Secondary bedrooms are a great size and convenient second floor loft and laundry room complete this great home.
Listing Agent
Pulte Home Corporation Brokerage Email: maryann.dumke@pulte.com License #165880 Listed on: 11/19/2025
Home Details
Home Type
- Single Family
Year Built
- Built in 2025 | Under Construction
Lot Details
- Lot Dimensions are 58x116x51x144
- Property is zoned CZ-SF5
HOA Fees
- $195 Monthly HOA Fees
Parking
- 2 Car Attached Garage
- Front Facing Garage
- Driveway
Home Design
- Home is estimated to be completed on 12/12/25
- Brick Exterior Construction
- Slab Foundation
- Architectural Shingle Roof
- Hardboard
Interior Spaces
- 2-Story Property
- Open Floorplan
- Gas Fireplace
- Great Room with Fireplace
- Pull Down Stairs to Attic
Kitchen
- Walk-In Pantry
- Built-In Self-Cleaning Oven
- Electric Cooktop
- Range Hood
- Microwave
- ENERGY STAR Qualified Dishwasher
- Kitchen Island
Bedrooms and Bathrooms
- Walk-In Closet
- 3 Full Bathrooms
Laundry
- Laundry Room
- Laundry on upper level
- Electric Dryer Hookup
Eco-Friendly Details
- ENERGY STAR Qualified Equipment
Schools
- Indian Trail Elementary School
- Sun Valley Middle School
- Sun Valley High School
Utilities
- Forced Air Zoned Heating and Cooling System
- Heating System Uses Natural Gas
- Tankless Water Heater
- Gas Water Heater
- Cable TV Available
Community Details
- Cusick Community Management Association, Phone Number (704) 544-7779
- Built by Pulte Home Company
- Elmbrook Subdivision, Murphy Floorplan
- Mandatory home owners association
Listing and Financial Details
- Assessor Parcel Number 07147137
Map
Home Values in the Area
Average Home Value in this Area
Property History
| Date | Event | Price | List to Sale | Price per Sq Ft |
|---|---|---|---|---|
| 11/19/2025 11/19/25 | For Sale | $694,221 | -- | $239 / Sq Ft |
Source: Canopy MLS (Canopy Realtor® Association)
MLS Number: 4322609
- 1015 Wt Ferguson Dr Unit 2
- 1023 Wt Ferguson Dr Unit 4
- 2004 Viscount Dr
- 315 Red Barn Trail
- 1007 Westbury Dr
- 1009 Murandy Ln
- 0000 Chestnut Ln
- 4224 Nathaniel Glen Ct
- 3213 Strawberry Rd
- 4037 Camrose Crossing Ln
- 2034 Laney Pond Rd
- 2006 Laney Pond Rd
- 2459 Coltsview Ln Unit 2459
- 1314 Sarandon Dr
- 3915 Cameron Run Ln
- 1348 Millbank Dr
- 1200 Over Stream Ln
- 1024 Kensrowe Ln
- 1221 Over Stream Ln
- 1046 Serel Dr
- 308 Robinson Ave
- 3005 Chestnut Grv Ln Unit 1111.1410019
- 3005 Chestnut Grv Ln Unit 3209.1410023
- 3005 Chestnut Grv Ln Unit 1203.1410020
- 3005 Chestnut Grv Ln Unit 6123.1410021
- 3005 Chestnut Grv Ln Unit 3208.1410022
- 3005 Chestnut Grv Ln Unit 1120.1408564
- 3005 Chestnut Grv Ln Unit 6318.1408561
- 3005 Chestnut Grv Ln Unit 6308.1408562
- 3005 Chestnut Grv Ln Unit 1207.1408565
- 6008 Potter Rd
- 7307 Lamplighter Close Dr
- 2141 Bexar Trail
- 3114 Pine Pointe St
- 3624 Manor House Dr
- 2011 Chinabrook Ct
- 2015 Mckenzie Creek Dr
- 3261 Mannington Dr
- 3740 Pleasant Plains Rd
- 5713 Parkstone Dr

