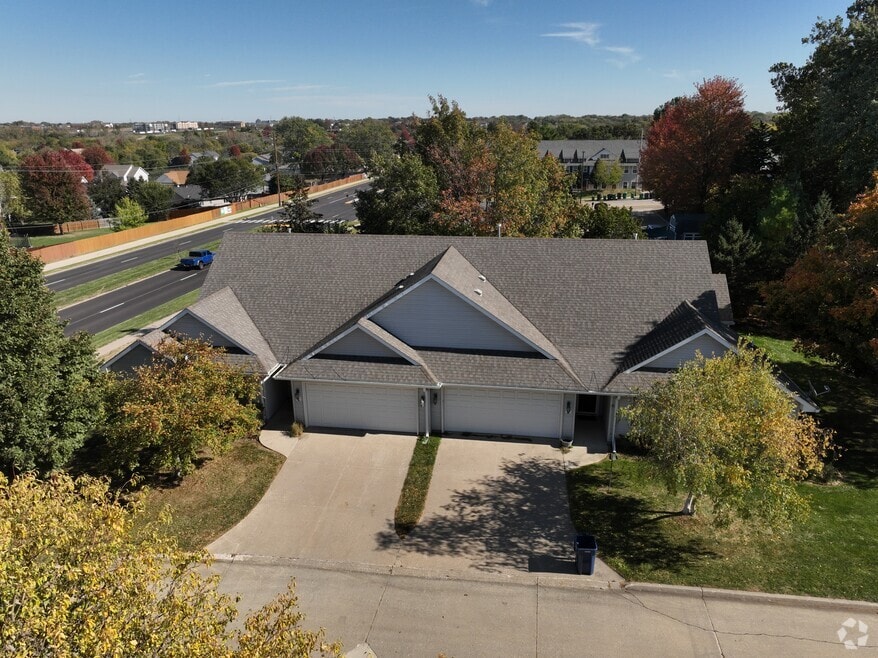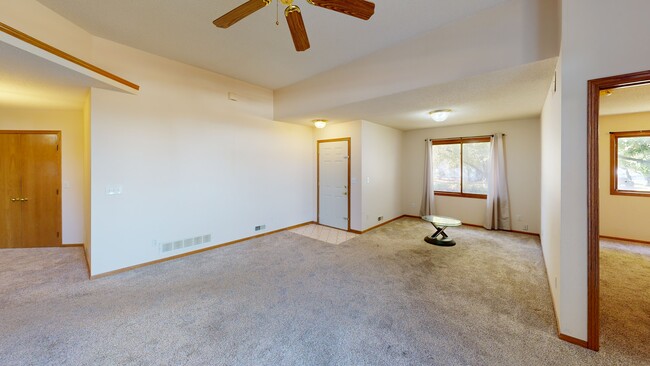
10110 Meredith Dr Unit 1 Urbandale, IA 50322
Estimated payment $1,574/month
Highlights
- Hot Property
- Corner Lot
- Patio
- Ranch Style House
- Formal Dining Room
- Forced Air Heating and Cooling System
About This Home
Welcome to this charming ranch-style townhome in a desirable Urbandale subdivision! This home features an open living space with a cozy gas fireplace, 2 bedrooms, and 2 full bathrooms, including a primary suite with its own private bath. Enjoy the convenience of a spacious laundry room and a 2-car attached garage. The patio area with a privacy fence offers a perfect spot to relax outdoors. New furnace recently installed. Great opportunity to add your personal updates and make it your own. Fantastic location close to shopping, dining, and easy access to major roads. All information obtained from seller and public records.
Townhouse Details
Home Type
- Townhome
Est. Annual Taxes
- $3,191
Year Built
- Built in 1997
Lot Details
- 5,049 Sq Ft Lot
- Vinyl Fence
HOA Fees
- $338 Monthly HOA Fees
Home Design
- Ranch Style House
- Slab Foundation
- Asphalt Shingled Roof
- Vinyl Siding
Interior Spaces
- 1,302 Sq Ft Home
- Electric Fireplace
- Drapes & Rods
- Family Room
- Formal Dining Room
- Laundry on main level
Kitchen
- Stove
- Dishwasher
Bedrooms and Bathrooms
- 2 Main Level Bedrooms
- 2 Full Bathrooms
Home Security
Parking
- 2 Car Attached Garage
- Driveway
Outdoor Features
- Patio
Utilities
- Forced Air Heating and Cooling System
- Municipal Trash
Listing and Financial Details
- Assessor Parcel Number 31203052202000
Community Details
Overview
- The Townhomes Of Summer Ridge Association
Recreation
- Snow Removal
Security
- Fire and Smoke Detector
3D Interior and Exterior Tours
Floorplan
Map
Home Values in the Area
Average Home Value in this Area
Tax History
| Year | Tax Paid | Tax Assessment Tax Assessment Total Assessment is a certain percentage of the fair market value that is determined by local assessors to be the total taxable value of land and additions on the property. | Land | Improvement |
|---|---|---|---|---|
| 2025 | $2,946 | $193,200 | $26,800 | $166,400 |
| 2024 | $2,946 | $181,700 | $24,800 | $156,900 |
| 2023 | $2,978 | $181,700 | $24,800 | $156,900 |
| 2022 | $2,942 | $151,100 | $21,100 | $130,000 |
| 2021 | $2,914 | $151,100 | $21,100 | $130,000 |
| 2020 | $2,858 | $142,300 | $21,100 | $121,200 |
| 2019 | $2,748 | $142,300 | $21,100 | $121,200 |
| 2018 | $2,642 | $131,300 | $20,600 | $110,700 |
| 2017 | $2,686 | $131,300 | $20,600 | $110,700 |
| 2016 | $2,614 | $130,900 | $21,800 | $109,100 |
| 2015 | $2,614 | $130,900 | $21,800 | $109,100 |
| 2014 | $2,494 | $124,400 | $22,900 | $101,500 |
Property History
| Date | Event | Price | List to Sale | Price per Sq Ft |
|---|---|---|---|---|
| 11/21/2025 11/21/25 | Price Changed | $185,000 | -5.1% | $142 / Sq Ft |
| 10/22/2025 10/22/25 | For Sale | $195,000 | -- | $150 / Sq Ft |
Purchase History
| Date | Type | Sale Price | Title Company |
|---|---|---|---|
| Warranty Deed | $112,000 | Itc | |
| Contract Of Sale | $112,000 | -- | |
| Warranty Deed | $111,500 | -- | |
| Land Contract | $15,000 | -- |
Mortgage History
| Date | Status | Loan Amount | Loan Type |
|---|---|---|---|
| Previous Owner | $44,500 | Purchase Money Mortgage | |
| Previous Owner | $44,000 | Seller Take Back | |
| Previous Owner | $70,000 | No Value Available |
About the Listing Agent

As the dynamic leader of The Kew Real Estate Team, Chris Kew is at the forefront of real estate excellence, setting the standard for exceptional service and unwavering dedication. A licensed real estate agent since 2017, Chris brings a wealth of experience and a proven track record of success to every transaction.
Chris's journey into real estate began after graduating from The University of Northern Iowa with a degree in marketing in 2017. Armed with a passion for connecting people with
Chris' Other Listings
Source: Des Moines Area Association of REALTORS®
MLS Number: 728893
APN: 312-03052202000
- 10120 Meredith Dr Unit 9
- 4500 100th St
- 4406 99th St
- 4327 101st St
- 5020 176th St
- 10620 Sharon Cir
- 17550 Brookview Dr
- 4140 100th St Unit 5
- 2 Quail Ridge
- 3 Quail Ridge
- 8 Quail Ridge
- 7 Quail Ridge
- 4 Quail Ridge
- 5 Quail Ridge
- 1 Quail Ridge
- 6 Quail Ridge
- Lot 24 Hickory Dr
- 4748 Hillsdale Dr
- 4726 Hillsdale Dr
- 9107 Tanglewood Dr
- 3816 106th St
- 3650 Patricia Dr
- 3600 SE Glenstone Dr
- 4515 86th St
- 3940 114th St
- 8845 Northpark Ct
- 3300 SE Glenstone Dr
- 8319 Brookview Place
- 9577 White Oak Ln
- 7800 Iltis Dr
- 14105 Airline Ave Unit 7
- 3241 86th St
- 10535 Norfolk Dr
- 3705 Elm Dr
- 10509 Dorset Dr
- 8825 Hickman Rd
- 8650 Crescent
- 6210 NW 106th St
- 11040 Hickman Rd
- 7715 Hickman Rd





