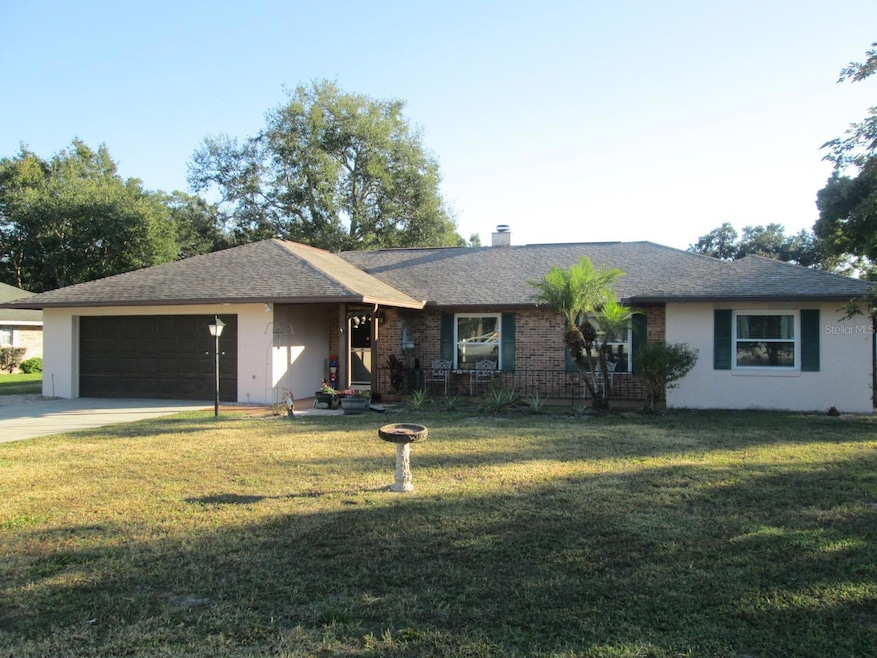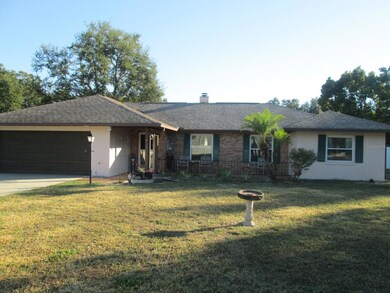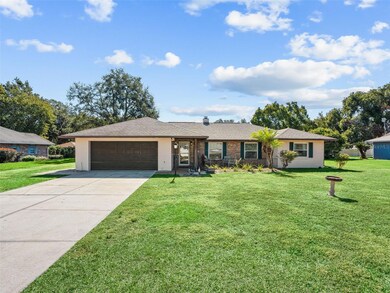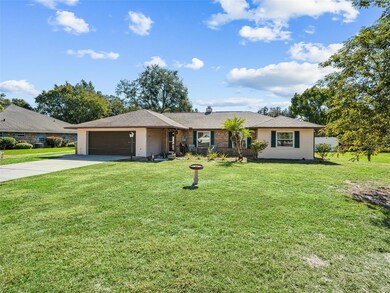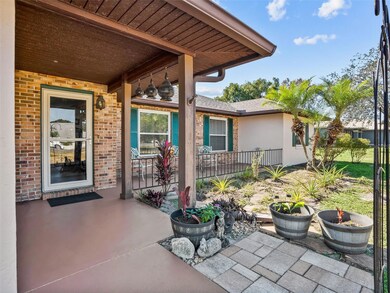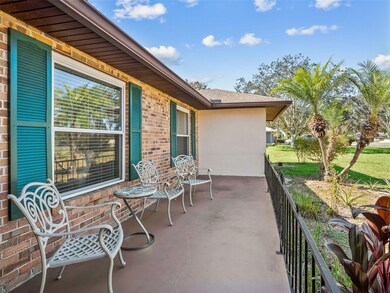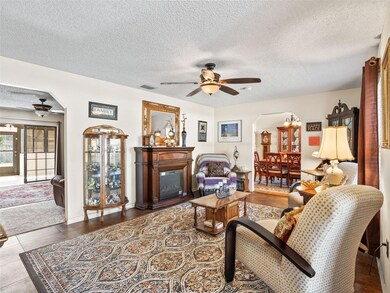10110 Morningside Dr Leesburg, FL 34788
Silver Lake NeighborhoodEstimated payment $1,948/month
Highlights
- Ranch Style House
- Sun or Florida Room
- Walk-In Pantry
- Separate Formal Living Room
- No HOA
- Formal Dining Room
About This Home
SILVER LAKE AREA 3/2 SPLIT PLAN LOCATED ON .36 ACRE LOT WITH FENCED IN YARD. PLENTY OF ROOM FOR POOL. NO CARPET. NO HOA. NEW DRAINFIELD 2023. NEW FLOORING IN FLORIDA ROOM 2025. FRESHLY PAINTED OUTSIDE 2025. WASHER AND DRYER 2024. WATER HEATER 2023. DOUBLE PANED WINDOWS. SEPARATE LIVING AND DINING ROOM. LARGE KITCHEN WITH LOADS OF CABINETS AND COUNTERTOP SPACE WITH DOUBLE PANTRY. FAMILY ROOM WITH WOOD BURNING FIREPLACE. PRIMARY BEDROOM HAS TWO LARGE CLOSETS, BATH WITH TUB/SHOWER. GUEST SIDE OF HOME HAS TWO NICE SIZE BEDROOMS AND GUEST BATH WITH TUB/SHOWER. LARGE UTILITY ROOM WITH WASHER/DRYER AND CLOSET. TWO CAR GARAGE WITH PULL DOWN STORAGE. LARGE FLORIDA ROOM WITH SLIDING WINDOWS OPENING UP TO LARGE BACKYARD WITH PAVER PATIO. WIRED FOR SECURITY SYSTEM. A CONVENIENT LOCATION CLOSE TO SHOPPING, RESTAURANTS, MEDICAL AND WORSHIP FACILITIES. CLOSE TO LAKE SUMTER COLLEGE WITH TENNIS,RACQUETBALL AND DOGGIE PARK. SILVER LAKE IS 3 MILES AROUND SO GREAT FOR BIKING OR WALKING. COME VIEW THIS SPACIOUS HOME TODAY.
Listing Agent
ERA GRIZZARD REAL ESTATE Brokerage Phone: 352-259-4900 License #618207 Listed on: 11/17/2025

Home Details
Home Type
- Single Family
Est. Annual Taxes
- $2,500
Year Built
- Built in 1989
Lot Details
- 0.36 Acre Lot
- Unincorporated Location
- North Facing Home
- Vinyl Fence
- Oversized Lot
- Level Lot
- Cleared Lot
Parking
- 2 Car Attached Garage
- Garage Door Opener
Home Design
- Ranch Style House
- Slab Foundation
- Shingle Roof
- Block Exterior
- Stucco
Interior Spaces
- 1,908 Sq Ft Home
- Ceiling Fan
- Wood Burning Fireplace
- Double Pane Windows
- Family Room with Fireplace
- Separate Formal Living Room
- Formal Dining Room
- Sun or Florida Room
- Inside Utility
Kitchen
- Eat-In Kitchen
- Walk-In Pantry
- Range
- Microwave
- Dishwasher
- Disposal
Flooring
- Laminate
- Ceramic Tile
- Luxury Vinyl Tile
Bedrooms and Bathrooms
- 3 Bedrooms
- Split Bedroom Floorplan
- 2 Full Bathrooms
Laundry
- Laundry Room
- Dryer
- Washer
Outdoor Features
- Patio
- Rain Gutters
- Front Porch
Schools
- Treadway Elementary School
- Oak Park Middle School
- Leesburg High School
Utilities
- Central Heating and Cooling System
- Septic Tank
- Cable TV Available
Community Details
- No Home Owners Association
- Country Club View Subdivision
Listing and Financial Details
- Visit Down Payment Resource Website
- Tax Lot 2
- Assessor Parcel Number 14-19-25-0400-000-002000
Map
Home Values in the Area
Average Home Value in this Area
Tax History
| Year | Tax Paid | Tax Assessment Tax Assessment Total Assessment is a certain percentage of the fair market value that is determined by local assessors to be the total taxable value of land and additions on the property. | Land | Improvement |
|---|---|---|---|---|
| 2025 | $2,357 | $181,970 | -- | -- |
| 2024 | $2,357 | $181,970 | -- | -- |
| 2023 | $2,357 | $171,530 | $0 | $0 |
| 2022 | $2,166 | $166,540 | $0 | $0 |
| 2021 | $2,090 | $161,692 | $0 | $0 |
| 2020 | $2,181 | $159,460 | $0 | $0 |
| 2019 | $2,159 | $155,875 | $0 | $0 |
| 2018 | $2,060 | $152,969 | $0 | $0 |
| 2017 | $1,986 | $149,823 | $0 | $0 |
| 2016 | $1,634 | $124,018 | $0 | $0 |
| 2015 | $2,258 | $122,352 | $0 | $0 |
| 2014 | $2,248 | $120,259 | $0 | $0 |
Property History
| Date | Event | Price | List to Sale | Price per Sq Ft |
|---|---|---|---|---|
| 11/17/2025 11/17/25 | For Sale | $330,000 | -- | $173 / Sq Ft |
Purchase History
| Date | Type | Sale Price | Title Company |
|---|---|---|---|
| Warranty Deed | $155,000 | Attorney | |
| Interfamily Deed Transfer | -- | Attorney | |
| Warranty Deed | $108,000 | Ocp Title Llc | |
| Warranty Deed | $250,000 | K E L Title Ins Agency Inc | |
| Warranty Deed | $160,000 | Brokers Title Leesburg Llc | |
| Warranty Deed | $105,000 | -- |
Mortgage History
| Date | Status | Loan Amount | Loan Type |
|---|---|---|---|
| Open | $90,000 | New Conventional | |
| Previous Owner | $200,000 | Purchase Money Mortgage | |
| Previous Owner | $158,746 | FHA | |
| Previous Owner | $94,500 | No Value Available |
Source: Stellar MLS
MLS Number: G5104563
APN: 14-19-25-0400-000-00200
- 10312 Pleasant View Dr
- Plan 2544 at Silver Lake Estates - I
- Plan 2178 at Silver Lake Estates - II
- Plan 1501 Modeled at Silver Lake Estates - I
- Plan 2342 at Silver Lake Estates - II
- Plan 1707 at Silver Lake Estates - II
- Plan 2766 at Silver Lake Estates - II
- Plan 2107 Modeled at Silver Lake Estates - I
- Plan 2668 at Silver Lake Estates - II
- Plan 2168 at Silver Lake Estates - II
- Plan 2566 at Silver Lake Estates - II
- Plan 1637 at Silver Lake Estates - I
- Plan 3016 at Silver Lake Estates - II
- Plan 1908 at Silver Lake Estates - I
- Plan 1989 Modeled at Silver Lake Estates - II
- Plan 2385 at Silver Lake Estates - I
- Plan 1541 at Silver Lake Estates - II
- 33651 Overton Dr
- 10330 Pleasant View Dr
- 33441 Irongate Dr
- 10337 Church Hammock Rd
- 33918 Emerald Pond Loop
- 33927 Emerald Pond Loop
- 32819 Blossom Ln
- 33918 Grant Ave
- 33320 County Road 473
- 32511 Lake Harris Cove Ave
- 34206 Lee Ave
- 32811 Cr-473
- 11345 Circle Way
- 9496 Revere Ave
- 33546 Sky Blossom Cir
- 11548 Missouri St
- 8508 Arbour Lake Dr
- 11606 Huggins St
- 33305 Ryan Dr Unit 130
- 33230 Ryan Dr
- 2714 Vindale Rd
- 4516 Manica Dr
- 185 Millwood Rd Unit 286
