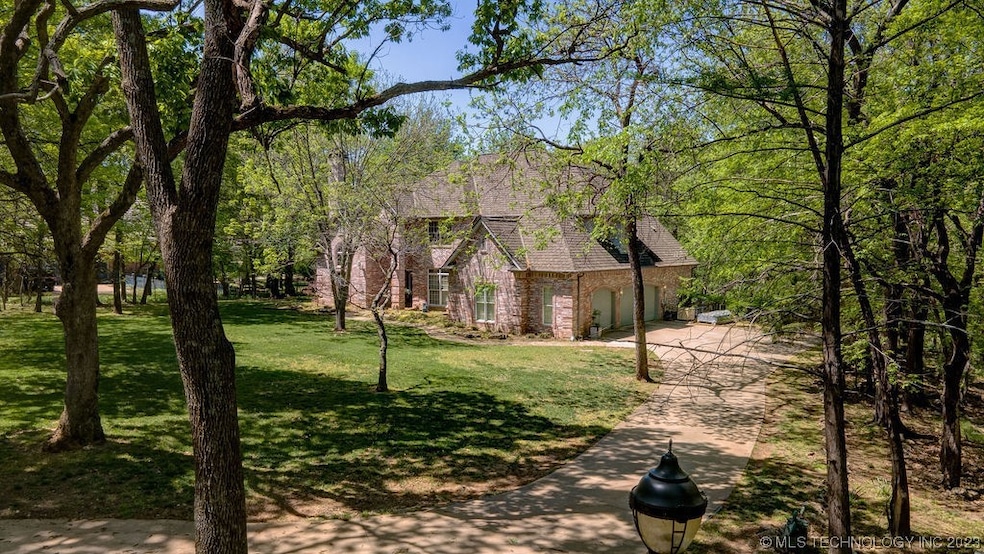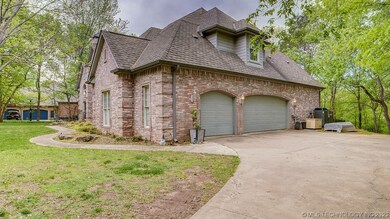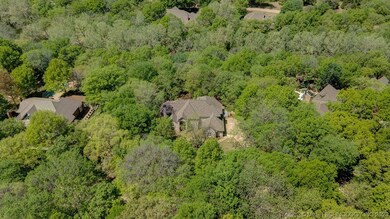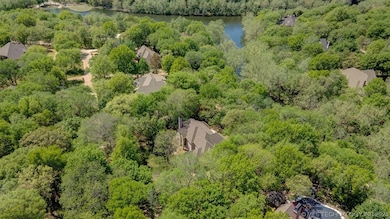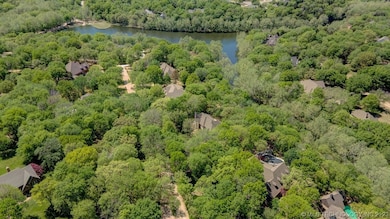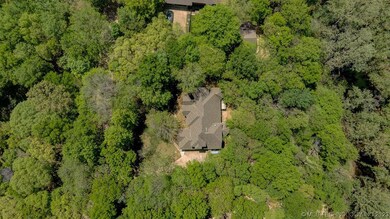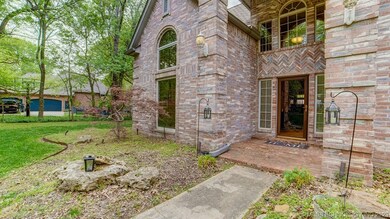
10110 N Dover Place Owasso, OK 74055
Highlights
- Safe Room
- Gated Community
- Spring on Lot
- Pamela Hodson Elementary School Rated A
- Mature Trees
- Vaulted Ceiling
About This Home
As of July 2023Location, location, location! One of the best locations in NE Oklahoma! Located right on Dover Pond with trees galore! Located in the back of this gated subdivision with privacy and wildlife all around! Stunning views you can't get anywhere else! Waiting on your final touches to make this your own! Desirable floor plan with the primary suite downstairs and 3 bedrooms and 2 full baths upstairs! So much storage available in this home, makes organizing a breeze! Complete with a storm shelter in the garage and a back-up generator. Don't miss this peaceful home, schedule a showing today!
Home Details
Home Type
- Single Family
Est. Annual Taxes
- $5,030
Year Built
- Built in 1997
Lot Details
- 1.19 Acre Lot
- Creek or Stream
- East Facing Home
- Landscaped
- Sprinkler System
- Mature Trees
- Wooded Lot
HOA Fees
- $110 Monthly HOA Fees
Parking
- 3 Car Attached Garage
- Side Facing Garage
Home Design
- Brick Exterior Construction
- Slab Foundation
- Wood Frame Construction
- Fiberglass Roof
- Asphalt
Interior Spaces
- 3,905 Sq Ft Home
- 2-Story Property
- Wet Bar
- Central Vacuum
- Wired For Data
- Vaulted Ceiling
- Ceiling Fan
- 2 Fireplaces
- Wood Burning Fireplace
- Fireplace With Glass Doors
- Gas Log Fireplace
- Insulated Windows
- Casement Windows
- Insulated Doors
- Attic
Kitchen
- Built-In Convection Oven
- Electric Oven
- Gas Range
- Microwave
- Plumbed For Ice Maker
- Dishwasher
- Solid Surface Countertops
- Disposal
Flooring
- Wood
- Carpet
- Tile
Bedrooms and Bathrooms
- 4 Bedrooms
- Pullman Style Bathroom
Laundry
- Dryer
- Washer
Home Security
- Safe Room
- Security System Owned
- Fire and Smoke Detector
Eco-Friendly Details
- Energy-Efficient Windows
- Energy-Efficient Insulation
- Energy-Efficient Doors
Outdoor Features
- Spring on Lot
- Covered patio or porch
- Exterior Lighting
- Rain Gutters
Schools
- Hodson Elementary School
- Owasso Middle School
- Owasso High School
Utilities
- Forced Air Zoned Heating and Cooling System
- Heating System Uses Gas
- Programmable Thermostat
- Power Generator
- Private Water Source
- Gas Water Heater
- Septic Tank
- High Speed Internet
- Phone Available
- Cable TV Available
Community Details
Overview
- Dover Pond Subdivision
Recreation
- Park
- Hiking Trails
Security
- Gated Community
Ownership History
Purchase Details
Home Financials for this Owner
Home Financials are based on the most recent Mortgage that was taken out on this home.Purchase Details
Purchase Details
Home Financials for this Owner
Home Financials are based on the most recent Mortgage that was taken out on this home.Purchase Details
Purchase Details
Purchase Details
Purchase Details
Similar Homes in Owasso, OK
Home Values in the Area
Average Home Value in this Area
Purchase History
| Date | Type | Sale Price | Title Company |
|---|---|---|---|
| Warranty Deed | $400,000 | Multiple | |
| Warranty Deed | $490,000 | None Available | |
| Warranty Deed | $435,000 | Premier Title & Escrow Servi | |
| Deed | $398,000 | -- | |
| Warranty Deed | $291,000 | -- | |
| Warranty Deed | $52,000 | -- | |
| Warranty Deed | -- | -- |
Mortgage History
| Date | Status | Loan Amount | Loan Type |
|---|---|---|---|
| Open | $319,920 | Adjustable Rate Mortgage/ARM | |
| Previous Owner | $413,250 | New Conventional |
Property History
| Date | Event | Price | Change | Sq Ft Price |
|---|---|---|---|---|
| 07/20/2023 07/20/23 | Sold | $589,900 | -1.7% | $151 / Sq Ft |
| 05/01/2023 05/01/23 | Pending | -- | -- | -- |
| 04/25/2023 04/25/23 | For Sale | $599,900 | +50.0% | $154 / Sq Ft |
| 06/12/2018 06/12/18 | Sold | $399,900 | -7.0% | $102 / Sq Ft |
| 04/04/2018 04/04/18 | Pending | -- | -- | -- |
| 04/04/2018 04/04/18 | For Sale | $429,999 | -- | $110 / Sq Ft |
Tax History Compared to Growth
Tax History
| Year | Tax Paid | Tax Assessment Tax Assessment Total Assessment is a certain percentage of the fair market value that is determined by local assessors to be the total taxable value of land and additions on the property. | Land | Improvement |
|---|---|---|---|---|
| 2024 | $7,250 | $65,704 | $22,135 | $43,569 |
| 2023 | $7,250 | $47,121 | $6,600 | $40,521 |
| 2022 | $5,116 | $45,573 | $5,500 | $40,073 |
| 2021 | $5,030 | $45,306 | $5,500 | $39,806 |
| 2020 | $5,102 | $46,018 | $5,500 | $40,518 |
| 2019 | $4,902 | $44,184 | $5,500 | $38,684 |
| 2018 | $4,931 | $45,928 | $5,500 | $40,428 |
| 2017 | $5,339 | $49,276 | $5,500 | $43,776 |
| 2016 | $5,449 | $51,125 | $8,800 | $42,325 |
| 2015 | $5,350 | $49,636 | $8,800 | $40,836 |
| 2014 | $5,366 | $49,649 | $8,800 | $40,849 |
Agents Affiliated with this Home
-

Seller's Agent in 2023
Shannon Vaughn
RE/MAX
(918) 813-0119
93 Total Sales
-
L
Buyer's Agent in 2023
Lisa Peterson
Keller Williams Premier
(918) 809-5320
22 Total Sales
-

Seller's Agent in 2018
Kelly Ward
Chinowth & Cohen
(918) 906-1492
90 Total Sales
-

Buyer's Agent in 2018
Erin Catron
Erin Catron & Company, LLC
(918) 800-9915
1,913 Total Sales
Map
Source: MLS Technology
MLS Number: 2314721
APN: 660016636
- 10144 N Dover Place
- 10016 N Glen Ellen
- 19715 E Clear Brook Rd
- 19433 E Clear Brook Rd
- 10458 Ashford Ct
- 19735 E Woodhaven Rd
- 19837 E Woodhaven Rd
- 10423 Ashford Cir
- 19990 E Woodhaven Rd
- 20565 E Clear Brook Rd
- 20655 E Clear Brook Rd
- 0 N 206 Ave E
- 0 E 106th St N Unit 2531207
- 0 E 106th St N Unit 2428553
- 9931 N Chadford
- 20932 S Addison Ave
- 20928 S Addison Ave
- 4154 E 483 Rd
- 00 E 108th St N
- 17834 E 93rd St N
