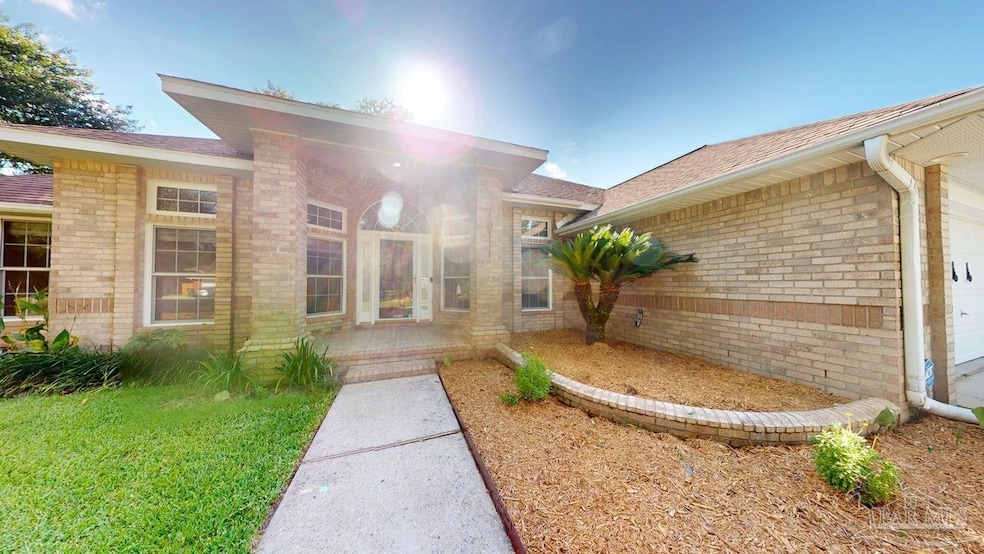10111 Bristol Park Rd Cantonment, FL 32533
Estimated payment $2,485/month
Highlights
- Updated Kitchen
- High Ceiling
- Screened Porch
- Contemporary Architecture
- Solid Surface Countertops
- Breakfast Area or Nook
About This Home
Welcome Home!!! This home has an Assumable VA Mortgage at 2.75% APR. Completely Remodeled Custom Built Home in a Great Location! New HVAC, Split Opened Floor Plan , Nice Size Rooms , High Ceilings , Formal Dining , Privacy Fenced Backyard , Relaxing Screened Porch , Walk In Shower , Lovely Fresh Paint throughout, New Sod outside on the fully usable yard, and a 2 Car Garage just to name a few items, PLUS, It's One of the Best Neighborhoods in the Area , close to all Shopping Centers , Restaurants and Beaches. Great House! Great Location! Great Deal! Property also has an ADT system with 2 cameras and a doorbell camera, system will require a subscription with ADT for future owners. It is a Win Win.....Call to view this home today.
Home Details
Home Type
- Single Family
Est. Annual Taxes
- $4,303
Year Built
- Built in 1993
Lot Details
- 0.37 Acre Lot
- Privacy Fence
- Back Yard Fenced
Parking
- 2 Car Garage
- Garage Door Opener
Home Design
- Contemporary Architecture
- Brick Exterior Construction
- Slab Foundation
- Shingle Roof
Interior Spaces
- 2,140 Sq Ft Home
- 1-Story Property
- Central Vacuum
- Bookcases
- High Ceiling
- Ceiling Fan
- Fireplace
- Blinds
- Formal Dining Room
- Screened Porch
- Inside Utility
- Tile Flooring
Kitchen
- Updated Kitchen
- Breakfast Area or Nook
- Self-Cleaning Oven
- Solid Surface Countertops
Bedrooms and Bathrooms
- 4 Bedrooms
- Remodeled Bathroom
- 2 Full Bathrooms
Home Security
- Home Security System
- Smart Thermostat
Schools
- Pine Meadow Elementary School
- Beulah Middle School
- Tate High School
Utilities
- Central Heating and Cooling System
- Baseboard Heating
- Electric Water Heater
Community Details
- Property has a Home Owners Association
- Bristol Park Subdivision
Listing and Financial Details
- Assessor Parcel Number 031S311500010001
Map
Home Values in the Area
Average Home Value in this Area
Tax History
| Year | Tax Paid | Tax Assessment Tax Assessment Total Assessment is a certain percentage of the fair market value that is determined by local assessors to be the total taxable value of land and additions on the property. | Land | Improvement |
|---|---|---|---|---|
| 2024 | $4,303 | $334,686 | $40,000 | $294,686 |
| 2023 | $4,303 | $310,180 | $0 | $0 |
| 2022 | $3,903 | $281,982 | $30,000 | $251,982 |
| 2021 | $541 | $30,000 | $0 | $0 |
| 2020 | $1,700 | $154,768 | $0 | $0 |
| 2019 | $1,668 | $151,289 | $0 | $0 |
| 2018 | $1,664 | $148,469 | $0 | $0 |
| 2017 | $1,658 | $145,416 | $0 | $0 |
| 2016 | $1,644 | $142,426 | $0 | $0 |
| 2015 | $1,632 | $141,436 | $0 | $0 |
| 2014 | $1,181 | $110,778 | $0 | $0 |
Property History
| Date | Event | Price | Change | Sq Ft Price |
|---|---|---|---|---|
| 09/01/2025 09/01/25 | Price Changed | $398,900 | -1.5% | $186 / Sq Ft |
| 08/13/2025 08/13/25 | Price Changed | $404,900 | -1.0% | $189 / Sq Ft |
| 07/14/2025 07/14/25 | Price Changed | $409,000 | -3.8% | $191 / Sq Ft |
| 07/03/2025 07/03/25 | For Sale | $425,000 | +19.7% | $199 / Sq Ft |
| 07/06/2021 07/06/21 | Sold | $355,000 | +6.0% | $166 / Sq Ft |
| 04/30/2021 04/30/21 | Pending | -- | -- | -- |
| 04/29/2021 04/29/21 | For Sale | $335,000 | +106.2% | $157 / Sq Ft |
| 02/03/2021 02/03/21 | Sold | $162,500 | -7.1% | $76 / Sq Ft |
| 01/21/2021 01/21/21 | Pending | -- | -- | -- |
| 01/18/2021 01/18/21 | For Sale | $175,000 | -- | $82 / Sq Ft |
Purchase History
| Date | Type | Sale Price | Title Company |
|---|---|---|---|
| Warranty Deed | $355,000 | Springdale Title Llc | |
| Warranty Deed | $162,500 | Surety Land Title Of Fl Llc | |
| Interfamily Deed Transfer | -- | -- |
Mortgage History
| Date | Status | Loan Amount | Loan Type |
|---|---|---|---|
| Open | $355,000 | VA |
Source: Pensacola Association of REALTORS®
MLS Number: 667210
APN: 03-1S-31-1500-010-001
- 2717 Woodbreeze Dr
- 2702 Silhouette Dr
- 10051 Bristol Park Rd
- 1908 Joshua Dr
- 2719 Ashbury Ln
- 2704 Ashbury Ln
- 9767 Harlington St
- 2008 Jason Dr
- 2724 Ashbury Ln
- 1996 Joshua Dr
- 1995 Joshua Dr
- 3225 County Road 297a
- 2481 Devine Farm Rd
- 3121 County Road 297a
- 2924 Sundance Ln
- 3881 County Road 297a
- 2939 Sundance Ln
- 3049 Creekwood Dr
- 9808 Nature Creek Blvd
- 9668 Nature Creek Blvd
- 3202 W Nine Mile Rd
- 3472 Blaney Dr
- 196 Millet Cir
- 8801 Pathstone Blvd
- 8573 Myslak Way Unit The Retreat
- 8573 Myslak Way Unit The Oasis
- 8573 Myslak Way Unit The Nest
- 8533 Riverstone Dr
- 8511 Myslak Way
- 1311 Jasper St
- 9121 Pine Forest Rd
- 2528 Sutton Pl Dr
- 8890 Ransley Station Blvd
- 8864 Spider Lily Way
- 1663 Iroquois Ct
- 1650 Iroquois Ct
- 8800 Pine Forest Rd
- 1862 Finch Ln
- 9907 Cali Ln
- 1559 W 9 Mile Rd Unit 3000-3228.1411655







