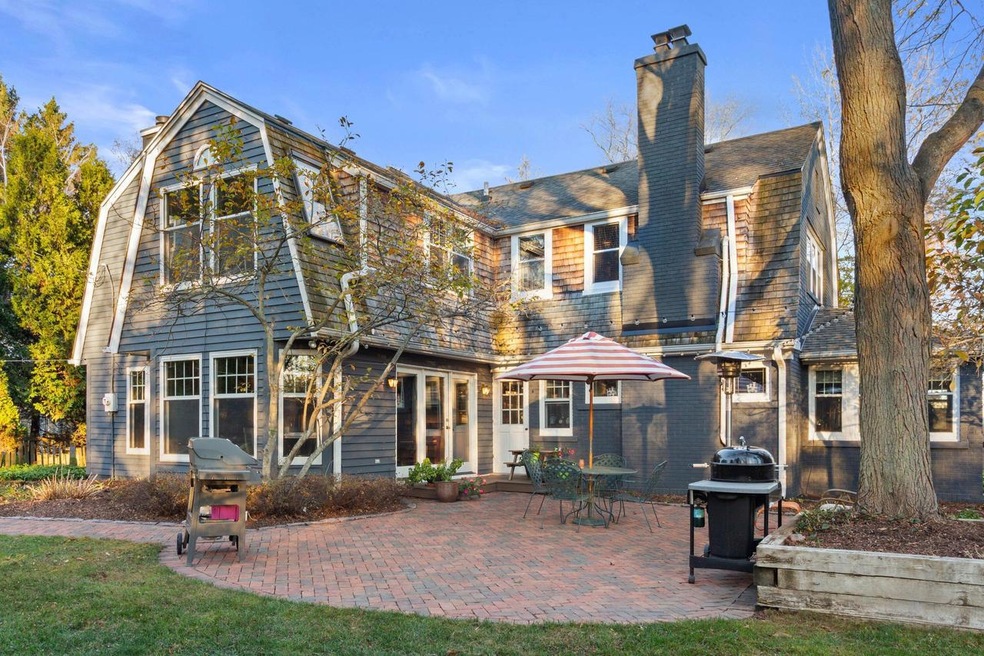
10111 N Sheridan Dr Mequon, WI 53092
Highlights
- Deeded Waterfront Access Rights
- Deck
- 2.5 Car Detached Garage
- Donges Bay Elementary School Rated A
- Wooded Lot
- Walk-In Closet
About This Home
As of January 2025Dream location. Story book charm. Character and updates abound in this 1929 Dutch Colonial nestled in SE Mequon's desirable North Fairy Chasm neighborhood. Private deeded Lake Michigan sand beach, accessible only to residents, via 20 acres of deeded pristine nature conservancy. The home's charm rivals those featured in magazines; from the brick paths & patios, covered walkways, to the two cozy natural fireplaces. You simply won't want to leave! All windows are Pella. New tear-off asphalt roof 2015 including skylights & cedar shake siding. Entertain with ease, fantastic flow in the home. Relax in the spacious primary ensuite with walk-in closet & fabulous high ceilings. Gleaming HWF throughout, leaded glass, ornate 1920's decorative plaster. A rare find in Mequon, truly one of a kind!
Last Agent to Sell the Property
Berkshire Hathaway HomeServices Sophia Barry Realty Group License #59608-90 Listed on: 11/12/2024
Last Buyer's Agent
Berkshire Hathaway HomeServices Sophia Barry Realty Group License #59608-90 Listed on: 11/12/2024
Home Details
Home Type
- Single Family
Est. Annual Taxes
- $6,369
Year Built
- Built in 1929
Lot Details
- 0.77 Acre Lot
- Wooded Lot
- Property is zoned R-3
HOA Fees
- $10 Monthly HOA Fees
Parking
- 2.5 Car Detached Garage
- Garage Door Opener
- 1 to 5 Parking Spaces
Home Design
- Brick Exterior Construction
- Wood Siding
Interior Spaces
- 3,800 Sq Ft Home
- 2-Story Property
- Low Emissivity Windows
Kitchen
- Oven
- Range
- Microwave
- Dishwasher
Bedrooms and Bathrooms
- 4 Bedrooms
- Primary Bedroom Upstairs
- En-Suite Primary Bedroom
- Walk-In Closet
- 3 Full Bathrooms
- Bathtub and Shower Combination in Primary Bathroom
- Bathtub with Shower
- Bathtub Includes Tile Surround
- Walk-in Shower
Laundry
- Dryer
- Washer
Basement
- Basement Fills Entire Space Under The House
- Sump Pump
- Block Basement Construction
Outdoor Features
- Deeded Waterfront Access Rights
- Access To Lake
- Deck
- Patio
- Shed
Schools
- Homestead High School
Utilities
- Central Air
- Heating System Uses Natural Gas
- Radiant Heating System
- Water Rights
- Well Required
- High Speed Internet
Community Details
- Fairy Chasm Subdivision
Listing and Financial Details
- Exclusions: Seller's personal property, light fixtures in dining room and foyer
Ownership History
Purchase Details
Home Financials for this Owner
Home Financials are based on the most recent Mortgage that was taken out on this home.Similar Homes in the area
Home Values in the Area
Average Home Value in this Area
Purchase History
| Date | Type | Sale Price | Title Company |
|---|---|---|---|
| Warranty Deed | $785,000 | Attorneys Title |
Mortgage History
| Date | Status | Loan Amount | Loan Type |
|---|---|---|---|
| Previous Owner | $194,856 | New Conventional | |
| Previous Owner | $216,371 | New Conventional |
Property History
| Date | Event | Price | Change | Sq Ft Price |
|---|---|---|---|---|
| 01/21/2025 01/21/25 | Sold | $785,000 | 0.0% | $207 / Sq Ft |
| 12/31/2024 12/31/24 | Pending | -- | -- | -- |
| 11/12/2024 11/12/24 | For Sale | $784,900 | -- | $207 / Sq Ft |
Tax History Compared to Growth
Tax History
| Year | Tax Paid | Tax Assessment Tax Assessment Total Assessment is a certain percentage of the fair market value that is determined by local assessors to be the total taxable value of land and additions on the property. | Land | Improvement |
|---|---|---|---|---|
| 2024 | $6,789 | $482,700 | $165,400 | $317,300 |
| 2023 | $6,369 | $482,700 | $165,400 | $317,300 |
| 2022 | $6,321 | $482,700 | $165,400 | $317,300 |
| 2021 | $6,377 | $482,700 | $165,400 | $317,300 |
| 2020 | $6,553 | $433,000 | $150,300 | $282,700 |
| 2019 | $6,281 | $433,000 | $150,300 | $282,700 |
| 2018 | $6,214 | $433,000 | $150,300 | $282,700 |
| 2017 | $6,279 | $433,000 | $150,300 | $282,700 |
| 2016 | $6,330 | $433,000 | $150,300 | $282,700 |
| 2015 | $6,286 | $433,000 | $150,300 | $282,700 |
| 2014 | $6,270 | $433,000 | $150,300 | $282,700 |
| 2013 | $6,558 | $433,000 | $150,300 | $282,700 |
Agents Affiliated with this Home
-
Sophia Barry

Seller's Agent in 2025
Sophia Barry
Berkshire Hathaway HomeServices Sophia Barry Realty Group
(262) 354-4006
5 in this area
74 Total Sales
Map
Source: Metro MLS
MLS Number: 1899105
APN: 150641007000
- 10113 N Vintage Ct
- 625 E Juniper Ln
- 13600 N Lake Shore Dr
- 10137 N Kenilworth Ct
- 10625 N Pine Ridge Dr
- 200 E Ravine Dr
- 9467 N Fairway Cir
- 10555 N Haddonstone Place
- 10829 N Beechwood Dr
- 934 W Shaker Cir
- 830 E Fairy Chasm Rd
- 945 W Heritage Ct Unit 104
- 1415 W Fiesta Ln
- 626 W Fairy Chasm Rd
- 8994 N Santa Monica Blvd
- 1030 W Ravine Ln
- 10315 N Westport Cir
- 114 W Mequon Rd
- 9000 N Pelham Pkwy
- 8925 N Maitland Rd
