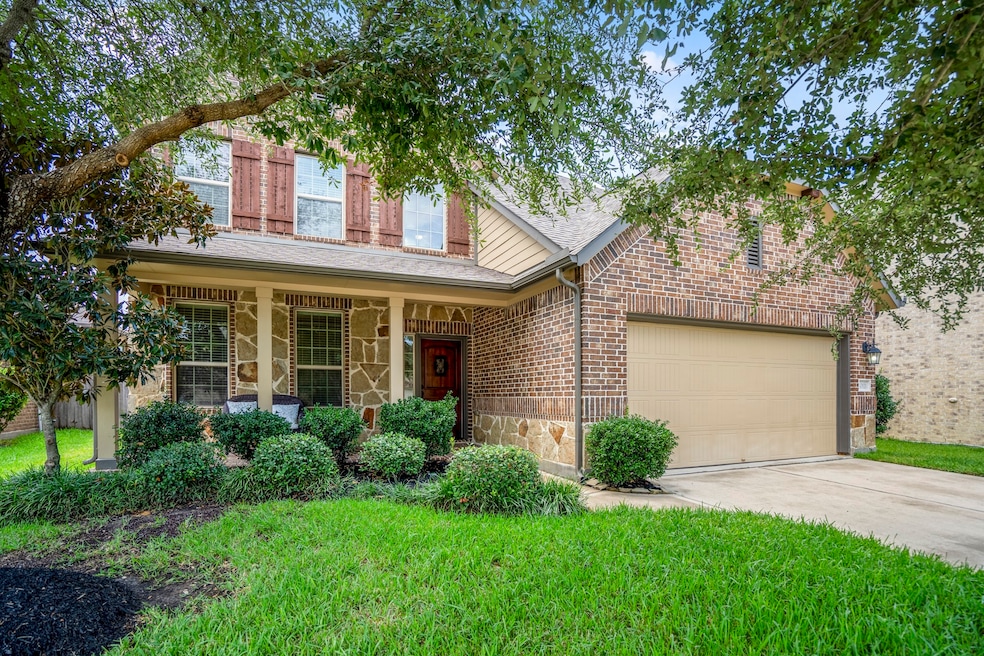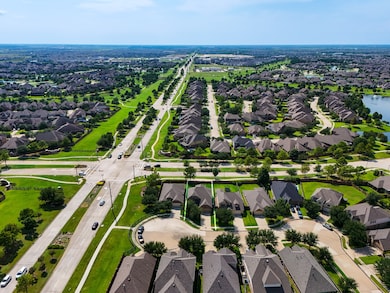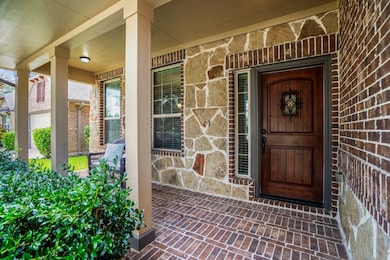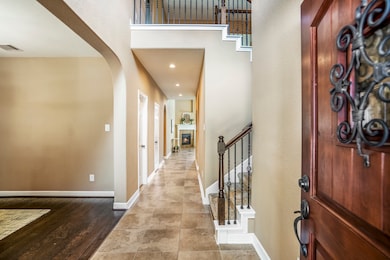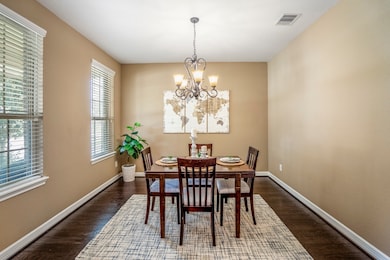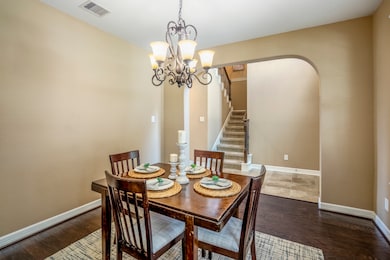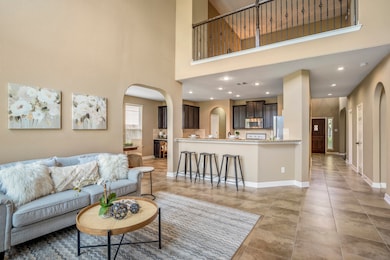10111 Redgrove Falls Ct Cypress, TX 77433
Cypress Creek Lakes NeighborhoodEstimated payment $3,303/month
Highlights
- Fitness Center
- Clubhouse
- Pond
- Warner Elementary School Rated A
- Deck
- Traditional Architecture
About This Home
Life in Cypress Creek Lakes means trails, pools, and neighborhood events just outside your door. This 2-story, 4 bed, 3.5 bath home puts it all within reach. Set on a cul-de-sac street with no rear neighbors, the 2,585sf layout blends open gathering spaces with private retreats. The spacious kitchen with walk-in pantry connects seamlessly to the light-filled living and breakfast areas, while a formal dining room sets the stage for entertaining. Upstairs, a spacious game room adds flexibility for movie nights, study time, or play. Designed with comfort in mind, the primary suite features an oversized shower, separate soaking tub, and a large walk-in closet. Step outside to a large backyard with a covered patio ready for relaxing. Recent mechanical updates include a new HVAC (2024) and more. Beyond the home, Cypress Creek Lakes offers a true community feel with 3 recreation centers, parks, and seasonal events that bring neighbors together, all with easy access to Fry Rd, Hwy 99, and 290.
Listing Agent
Better Homes and Gardens Real Estate Gary Greene - The Woodlands License #0699403 Listed on: 10/23/2025

Open House Schedule
-
Sunday, November 30, 202512:00 to 2:00 pm11/30/2025 12:00:00 PM +00:0011/30/2025 2:00:00 PM +00:00Open House on Sunday, Nov. 30th from 12:00-2:00PM.Add to Calendar
Home Details
Home Type
- Single Family
Est. Annual Taxes
- $10,880
Year Built
- Built in 2013
Lot Details
- 6,913 Sq Ft Lot
- Cul-De-Sac
- West Facing Home
- Back Yard Fenced
- Sprinkler System
HOA Fees
- $106 Monthly HOA Fees
Parking
- 2 Car Attached Garage
- Garage Door Opener
- Driveway
Home Design
- Traditional Architecture
- Brick Exterior Construction
- Slab Foundation
- Composition Roof
- Stone Siding
Interior Spaces
- 2,585 Sq Ft Home
- 2-Story Property
- High Ceiling
- Ceiling Fan
- Gas Log Fireplace
- Window Treatments
- Formal Entry
- Family Room Off Kitchen
- Breakfast Room
- Dining Room
- Game Room
- Utility Room
- Washer and Electric Dryer Hookup
Kitchen
- Breakfast Bar
- Walk-In Pantry
- Gas Oven
- Gas Range
- Microwave
- Dishwasher
- Kitchen Island
- Granite Countertops
- Disposal
Flooring
- Carpet
- Tile
Bedrooms and Bathrooms
- 4 Bedrooms
- En-Suite Primary Bedroom
- Double Vanity
- Soaking Tub
- Bathtub with Shower
- Separate Shower
Eco-Friendly Details
- Energy-Efficient Thermostat
Outdoor Features
- Pond
- Deck
- Covered Patio or Porch
Schools
- Warner Elementary School
- Smith Middle School
- Cypress Ranch High School
Utilities
- Central Heating and Cooling System
- Heating System Uses Gas
- Programmable Thermostat
Community Details
Overview
- Association fees include recreation facilities
- Crest Management Association, Phone Number (281) 579-0761
- Built by Ashton Woods
- Cypress Creek Lakes Subdivision
Amenities
- Picnic Area
- Clubhouse
- Meeting Room
- Party Room
Recreation
- Community Playground
- Fitness Center
- Community Pool
- Park
Map
Home Values in the Area
Average Home Value in this Area
Tax History
| Year | Tax Paid | Tax Assessment Tax Assessment Total Assessment is a certain percentage of the fair market value that is determined by local assessors to be the total taxable value of land and additions on the property. | Land | Improvement |
|---|---|---|---|---|
| 2025 | $8,371 | $428,535 | $74,009 | $354,526 |
| 2024 | $8,371 | $440,309 | $74,009 | $366,300 |
| 2023 | $8,371 | $460,021 | $74,009 | $386,012 |
| 2022 | $9,618 | $413,667 | $64,263 | $349,404 |
| 2021 | $9,239 | $303,807 | $58,476 | $245,331 |
| 2020 | $9,506 | $285,653 | $52,994 | $232,659 |
| 2019 | $9,543 | $277,756 | $48,730 | $229,026 |
| 2018 | $2,882 | $281,415 | $48,730 | $232,685 |
| 2017 | $9,670 | $281,415 | $48,730 | $232,685 |
| 2016 | $9,670 | $281,415 | $48,730 | $232,685 |
| 2015 | $9,035 | $290,266 | $48,730 | $241,536 |
| 2014 | $9,035 | $262,345 | $48,730 | $213,615 |
Property History
| Date | Event | Price | List to Sale | Price per Sq Ft |
|---|---|---|---|---|
| 11/19/2025 11/19/25 | Price Changed | $435,000 | -3.3% | $168 / Sq Ft |
| 10/23/2025 10/23/25 | For Sale | $450,000 | -- | $174 / Sq Ft |
Purchase History
| Date | Type | Sale Price | Title Company |
|---|---|---|---|
| Vendors Lien | -- | Dominion Title Llc | |
| Vendors Lien | -- | Dominion Title Llc |
Mortgage History
| Date | Status | Loan Amount | Loan Type |
|---|---|---|---|
| Open | $39,000 | New Conventional | |
| Closed | $39,000 | New Conventional | |
| Open | $208,000 | New Conventional | |
| Closed | $208,000 | New Conventional |
Source: Houston Association of REALTORS®
MLS Number: 97670211
APN: 1334780030033
- 19818 Indigo Key Ct
- 20010 Barrow Edge Ln
- 19823 Molly Winters Ln
- 20102 Emery Spur Ln
- 21119 Sherrell Bay Dr
- 19923 Durwood Pines Ln
- 19727 W Verde Creek Cir
- 20103 Emery Spur Ln
- 10407 Mayberry Heights Dr
- 19727 Hubbard Creek Ct
- 10418 Texas Sage Way
- 19918 Paloma Bay Ct
- 11414 Bush Clover Dr
- 21706 Lime Moss Ln
- 11123 Swamp Edge Ln
- 21634 Juniper Brook Dr
- 10507 Grace Hollow Dr
- 19519 Lighted Hill Ct
- 21830 Redwood Bluff Trail
- 16646 Texas Hill Country Rd
- 20710 Via Giulia Ct
- 20010 Barrow Edge Ln
- 20010 Crested Peak Ln
- 19906 Durwood Pines Ln
- 20103 Emery Spur Ln
- 19614 Salado Creek Ct
- 13826 Arroyo Grande Dr
- 22510 Viceroy Butterfly Dr
- 16646 Texas Hill Country Rd
- 19902 Caitlyn Blossom Ln
- 7927 Fijian Cypress Dr
- 19823 Rojo Rock Ln
- 7543 Coral Terrace Dr
- 7534 Coral Terrace Dr
- 20510 Cypress Plaza Pkwy
- 9302 Fry Rd
- 11110 Jadestone Creek Ln
- 18300 Marvelous Place Unit B2.1328
- 18300 Marvelous Place Unit A1 925
- 18300 Marvelous Place Unit B1 1026
