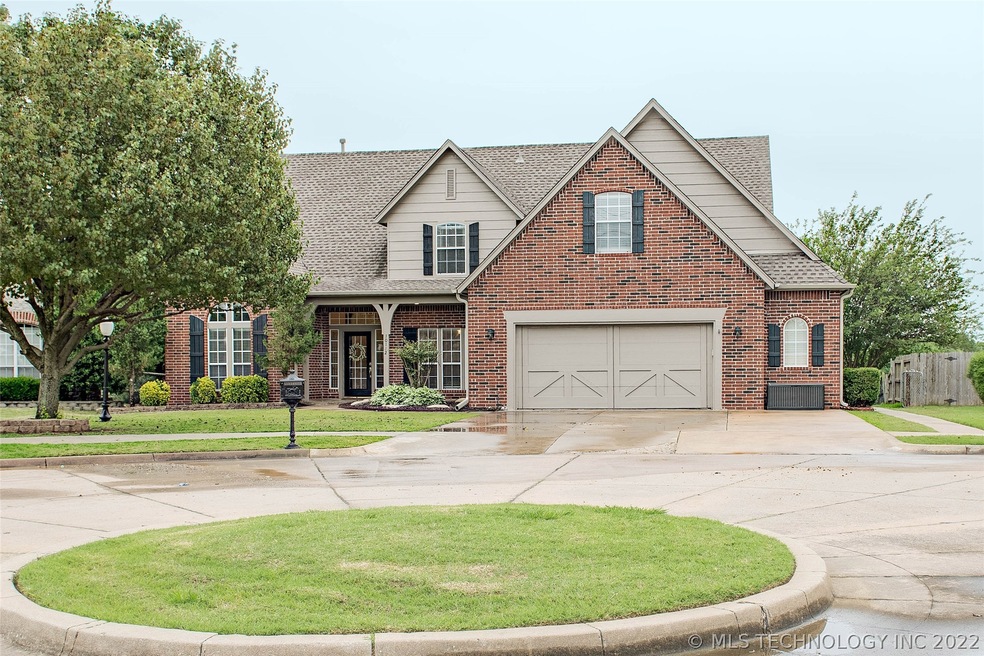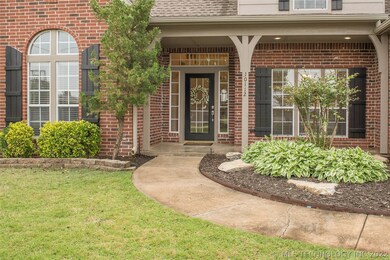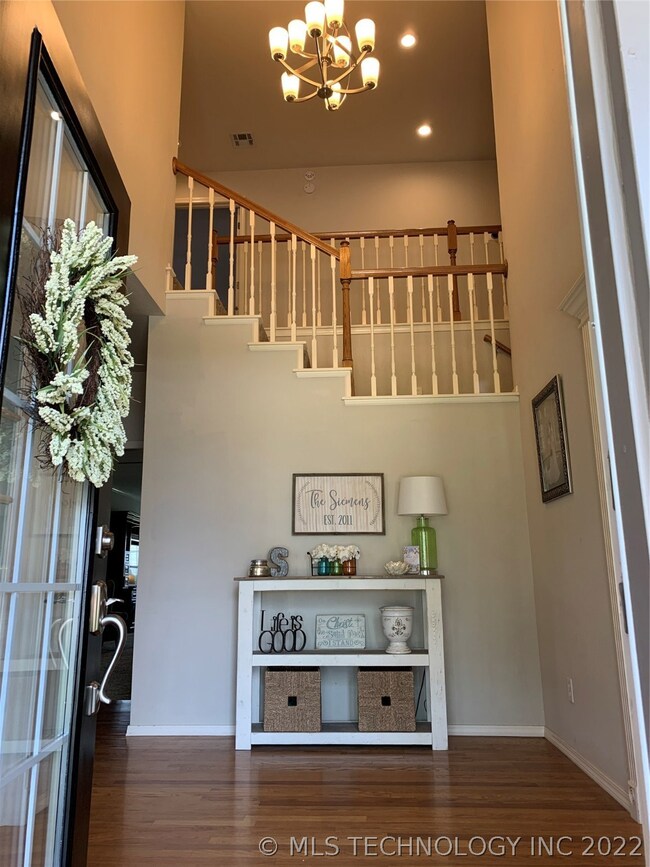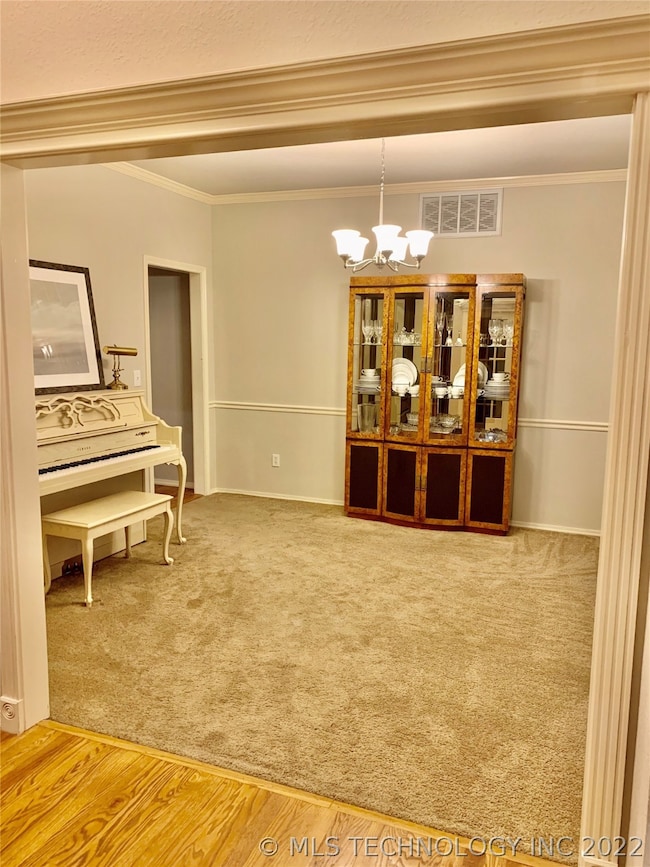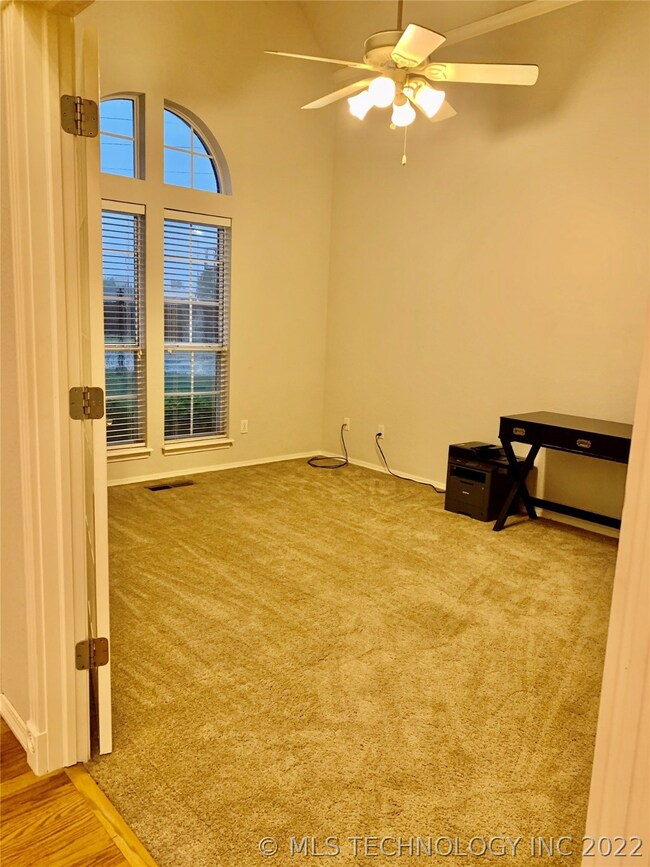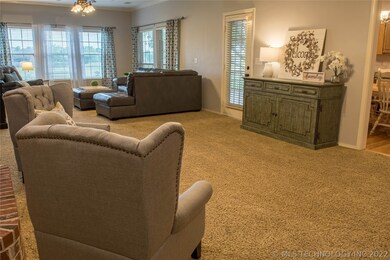
10112 E 95th Ct N Owasso, OK 74055
Highlights
- On Golf Course
- Mature Trees
- Vaulted Ceiling
- Larkin Bailey Elementary School Rated A-
- French Provincial Architecture
- Wood Flooring
About This Home
As of January 2022Large, Beautiful, and updated home in the heart of Owasso in the Fairways at Bailey Ranch. Close to all the major shopping and located in a quiet double cul-de-sac with golf course and pond views. Professional landscaping, large covered patio, very large living room, massive game room, dedicated office, eat in kitchen, formal dining, large walk-in closets in every room. Master down and four bedrooms up. New gutters, exterior paint, fixtures, all LED lighting, and updated bathrooms in 2020.
Home Details
Home Type
- Single Family
Est. Annual Taxes
- $3,307
Year Built
- Built in 1999
Lot Details
- 9,346 Sq Ft Lot
- On Golf Course
- Cul-De-Sac
- Northwest Facing Home
- Landscaped
- Sprinkler System
- Mature Trees
HOA Fees
- $17 Monthly HOA Fees
Parking
- 2 Car Attached Garage
- Workshop in Garage
Home Design
- French Provincial Architecture
- Brick Exterior Construction
- Slab Foundation
- Wood Frame Construction
- Fiberglass Roof
- Asphalt
Interior Spaces
- 3,965 Sq Ft Home
- 2-Story Property
- Wired For Data
- Vaulted Ceiling
- Wood Burning Fireplace
- Gas Log Fireplace
- Aluminum Window Frames
- Fire and Smoke Detector
- Washer and Gas Dryer Hookup
- Attic
Kitchen
- Built-In Oven
- Gas Oven
- Built-In Range
- Microwave
- Dishwasher
- Granite Countertops
- Disposal
Flooring
- Wood
- Carpet
- Tile
Bedrooms and Bathrooms
- 5 Bedrooms
Outdoor Features
- Covered patio or porch
- Rain Gutters
Schools
- Bailey Elementary School
- Owasso High School
Utilities
- Zoned Heating and Cooling
- Multiple Heating Units
- Heating System Uses Gas
- Programmable Thermostat
- Gas Water Heater
- High Speed Internet
- Phone Available
- Satellite Dish
- Cable TV Available
Community Details
Overview
- The Fairways At Bailey Ranch Subdivision
Recreation
- Golf Course Community
Ownership History
Purchase Details
Home Financials for this Owner
Home Financials are based on the most recent Mortgage that was taken out on this home.Purchase Details
Home Financials for this Owner
Home Financials are based on the most recent Mortgage that was taken out on this home.Purchase Details
Home Financials for this Owner
Home Financials are based on the most recent Mortgage that was taken out on this home.Purchase Details
Home Financials for this Owner
Home Financials are based on the most recent Mortgage that was taken out on this home.Purchase Details
Home Financials for this Owner
Home Financials are based on the most recent Mortgage that was taken out on this home.Purchase Details
Purchase Details
Home Financials for this Owner
Home Financials are based on the most recent Mortgage that was taken out on this home.Purchase Details
Home Financials for this Owner
Home Financials are based on the most recent Mortgage that was taken out on this home.Similar Homes in the area
Home Values in the Area
Average Home Value in this Area
Purchase History
| Date | Type | Sale Price | Title Company |
|---|---|---|---|
| Warranty Deed | $382,500 | Titan Title | |
| Warranty Deed | $382,500 | Titan Title | |
| Warranty Deed | $339,000 | Colonial Title Inc | |
| Warranty Deed | $277,500 | Integrity Title & Closing Ll | |
| Corporate Deed | $225,000 | Oklahoma Title & Closing Co | |
| Warranty Deed | $225,000 | Oklahoma Title & Closing Co | |
| Corporate Deed | $210,000 | Delta Title & Escrow | |
| Warranty Deed | $35,000 | -- |
Mortgage History
| Date | Status | Loan Amount | Loan Type |
|---|---|---|---|
| Open | $306,000 | New Conventional | |
| Closed | $306,000 | New Conventional | |
| Previous Owner | $321,100 | New Conventional | |
| Previous Owner | $265,500 | New Conventional | |
| Previous Owner | $263,600 | New Conventional | |
| Previous Owner | $152,319 | New Conventional | |
| Previous Owner | $179,680 | Purchase Money Mortgage | |
| Previous Owner | $168,000 | Purchase Money Mortgage | |
| Previous Owner | $157,600 | Purchase Money Mortgage | |
| Closed | $42,000 | No Value Available |
Property History
| Date | Event | Price | Change | Sq Ft Price |
|---|---|---|---|---|
| 01/07/2022 01/07/22 | Sold | $382,500 | -11.0% | $96 / Sq Ft |
| 07/23/2021 07/23/21 | Pending | -- | -- | -- |
| 07/23/2021 07/23/21 | For Sale | $429,900 | +26.9% | $108 / Sq Ft |
| 07/15/2020 07/15/20 | Sold | $338,900 | -8.2% | $85 / Sq Ft |
| 05/21/2020 05/21/20 | Pending | -- | -- | -- |
| 05/21/2020 05/21/20 | For Sale | $369,000 | +33.0% | $93 / Sq Ft |
| 10/09/2018 10/09/18 | Sold | $277,500 | -6.2% | $83 / Sq Ft |
| 06/12/2018 06/12/18 | Pending | -- | -- | -- |
| 06/12/2018 06/12/18 | For Sale | $295,900 | -- | $88 / Sq Ft |
Tax History Compared to Growth
Tax History
| Year | Tax Paid | Tax Assessment Tax Assessment Total Assessment is a certain percentage of the fair market value that is determined by local assessors to be the total taxable value of land and additions on the property. | Land | Improvement |
|---|---|---|---|---|
| 2024 | $4,470 | $41,075 | $4,940 | $36,135 |
| 2023 | $4,470 | $42,075 | $5,060 | $37,015 |
| 2022 | $4,241 | $37,312 | $5,060 | $32,252 |
| 2021 | $4,198 | $37,312 | $5,060 | $32,252 |
| 2020 | $3,322 | $29,525 | $4,894 | $24,631 |
| 2019 | $3,307 | $29,525 | $4,894 | $24,631 |
| 2018 | $3,163 | $29,153 | $5,060 | $24,093 |
| 2017 | $3,174 | $29,153 | $5,060 | $24,093 |
| 2016 | $3,186 | $29,153 | $5,060 | $24,093 |
| 2015 | $3,096 | $29,153 | $5,060 | $24,093 |
| 2014 | $2,975 | $29,153 | $5,060 | $24,093 |
Agents Affiliated with this Home
-

Seller's Agent in 2022
Jennifer Miller-Morrow
Chinowth & Cohen
(918) 638-7653
33 in this area
143 Total Sales
-
B
Buyer's Agent in 2022
Bobbie Shotsky
Inactive Office
-

Seller's Agent in 2020
Carri Ray
Trinity Properties
(918) 520-7149
83 in this area
1,612 Total Sales
-

Seller's Agent in 2018
Tim Barnes
1632 Real Estate Company
(918) 551-9405
30 in this area
102 Total Sales
-
W
Buyer's Agent in 2018
Whitney Holtz
Inactive Office
Map
Source: MLS Technology
MLS Number: 2018091
APN: 61074-14-19-66920
- 10115 E 94th St N
- 10304 E 98th St N
- 10209 E 98th St N
- 10307 E 93rd Place N
- The Lily Plan at The Silo at Smith Farm - The Silo at Smith Farms
- The Marshall Plan at The Silo at Smith Farm - The Silo at Smith Farms
- The Sheridan Plan at The Silo at Smith Farm - The Silo at Smith Farms
- The Raleigh Plan at The Silo at Smith Farm - The Silo at Smith Farms
- The Providence Plan at The Silo at Smith Farm - The Silo at Smith Farms
- The Tully Plan at The Silo at Smith Farm - The Silo at Smith Farms
- The Dakota Plan at The Silo at Smith Farm - The Silo at Smith Farms
- The Bradford Plan at The Silo at Smith Farm - The Silo at Smith Farms
- 9706 N 99th Ave E
- 9703 N 98th Ave E
- 9701 N 98th Ave E
- 10707 E 98th St N
- 9302 N 98th Ct E
- 9806 E 92nd St N
- 9901 N 107th Ave E
- 9904 N 107th Ave E
