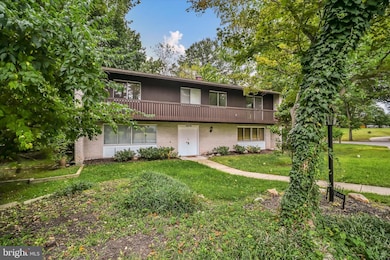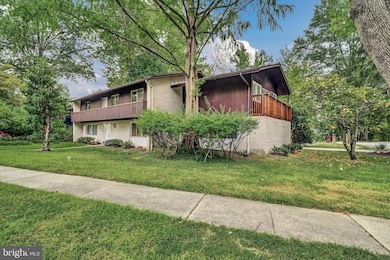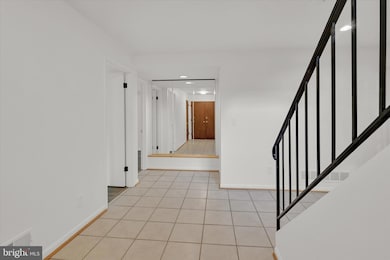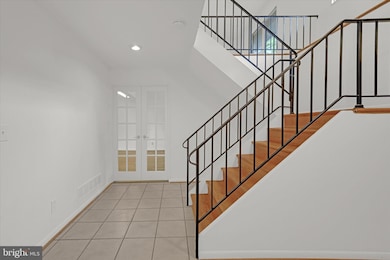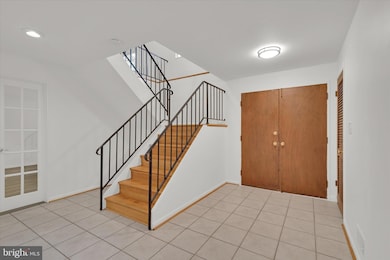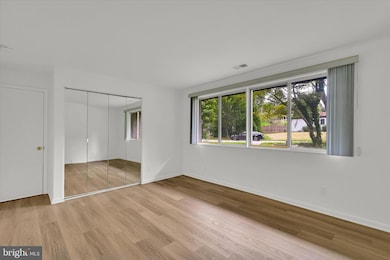10112 Pasture Gate Ln Columbia, MD 21044
Wilde Lake NeighborhoodHighlights
- Open Floorplan
- Contemporary Architecture
- Wood Flooring
- Wilde Lake Middle Rated A-
- Cathedral Ceiling
- 3-minute walk to Wilde Lake
About This Home
Stunning 5-bedroom, 3 full-baths family home rental in The Birches: Beautiful-bright, sunny-spacious contemporary-custom home, Great curb appeal-quiet cul-de-sac, lake view, hardwood-ceramic floors, gorgeous sunroom - cathedral ceiling-skylights, sundeck front & back. Furnace, kitchen, laundry room appliances are new. Fireplace, 2-car over-sized rear entry garage, attic storage, 1st flr can be an office - work from home, or in-law private space - walk to the lake and all the downtown Columbia amenities, terrific commuter location - access to I-70,I-95,29,32,100
Listing Agent
(410) 303-7010 juliamattis@hotmail.com Hyatt & Company Real Estate, LLC License #317064 Listed on: 08/30/2025
Home Details
Home Type
- Single Family
Est. Annual Taxes
- $8,961
Year Built
- Built in 1970
Lot Details
- 10,585 Sq Ft Lot
- Property is in excellent condition
- Property is zoned NT
Parking
- 2 Car Attached Garage
- 2 Driveway Spaces
- Rear-Facing Garage
- Garage Door Opener
Home Design
- Contemporary Architecture
- Brick Exterior Construction
- Block Foundation
- Architectural Shingle Roof
- Wood Siding
Interior Spaces
- 2,724 Sq Ft Home
- Property has 2 Levels
- Open Floorplan
- Beamed Ceilings
- Cathedral Ceiling
- Ceiling Fan
- Skylights
- 1 Fireplace
- Bay Window
- Casement Windows
- Family Room Off Kitchen
- Formal Dining Room
Kitchen
- Country Kitchen
- Double Oven
- Cooktop
- Dishwasher
- Disposal
Flooring
- Wood
- Carpet
- Laminate
Bedrooms and Bathrooms
Laundry
- Dryer
- Washer
Accessible Home Design
- Level Entry For Accessibility
Utilities
- Forced Air Heating and Cooling System
- Vented Exhaust Fan
- Natural Gas Water Heater
Listing and Financial Details
- Residential Lease
- Security Deposit $3,600
- Tenant pays for cable TV, cooking fuel, electricity, exterior maintenance, fireplace/flue cleaning, frozen waterpipe damage, gas, heat, insurance, internet, lawn/tree/shrub care, light bulbs/filters/fuses/alarm care, minor interior maintenance, sewer, snow removal, all utilities, water
- No Smoking Allowed
- 12-Month Min and 48-Month Max Lease Term
- Available 8/16/25
- Assessor Parcel Number 1415015446
Community Details
Overview
- Property has a Home Owners Association
- Columbia Association
- The Birches Subdivision
Recreation
- Community Pool
Pet Policy
- No Pets Allowed
Map
Source: Bright MLS
MLS Number: MDHW2057516
APN: 15-015446
- 5241 W Running Brook Rd
- 5234 W Running Brook Rd
- 10301 Wilde Lake Terrace
- 10001 Windstream Dr Unit 201
- 10001 Windstream Dr Unit 707
- 10073 Windstream Dr Unit 5
- 10067 Windstream Dr Unit 2
- 5134 W Running Brook Rd
- 10265 Windstream Dr
- 5390 Smooth Meadow Way Unit 2
- 5378 Smooth Meadow Way Unit 2
- 5423 Smooth Meadow Way
- 5491 Vantage Point Rd
- 10390 Maywind Ct
- 5665 Thicket Ln
- 5033 Green Mountain Cir Unit 2
- 10592 Spotted Horse Ln
- 10202 Sherman Heights Place
- 10534 Faulkner Ridge Cir
- 10540 Faulkner Ridge Cir
- 10053 Windstream Dr Unit 3
- 5355 Smooth Meadow Way Unit UN5
- 5361 Brook Way
- 5438 Ring Dove Ln
- 5520 Vantage Point Rd
- 5005 Green Mountain Cir Unit 4
- 10201 Wincopin Cir
- 10780 Green Mountain Cir Unit 20-8
- 10229 Brighton Ridge Way
- 10850 Green Mountain Cir
- 10210 Sherman Heights Place
- 10401 Twin Rivers Rd
- 5634 April Journey
- 10101 Twin Rivers Rd
- 10000 Town Center Ave
- 5421 Lynx Ln
- 10601 Gramercy Place
- 5441 Columbia Rd Unit FL1-ID8412A
- 5441 Columbia Rd Unit FL3-ID8456A
- 5441 Columbia Rd Unit FL3-ID8214A

