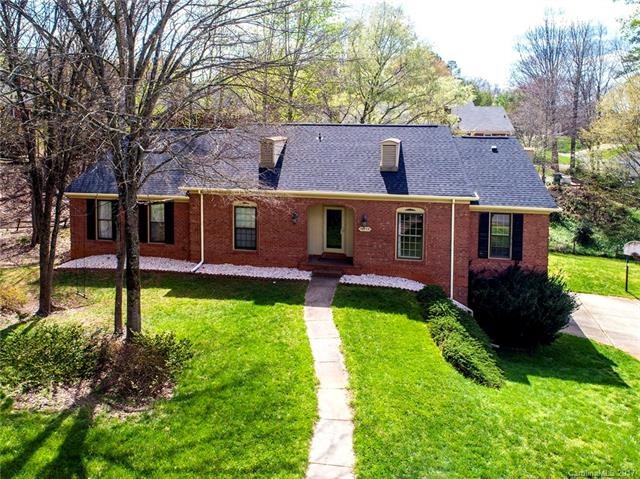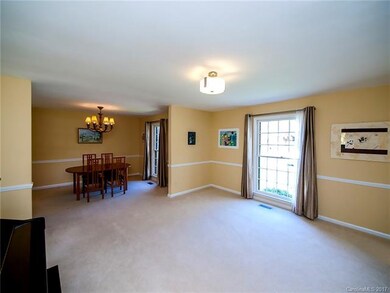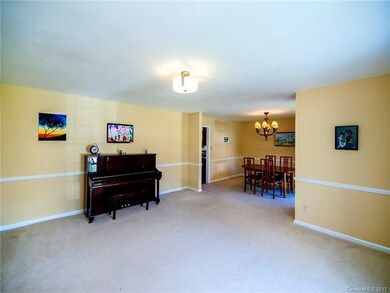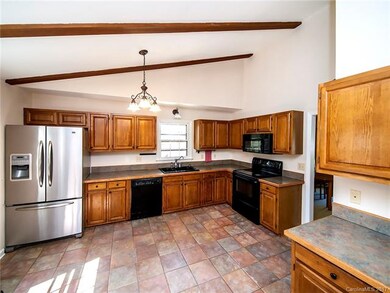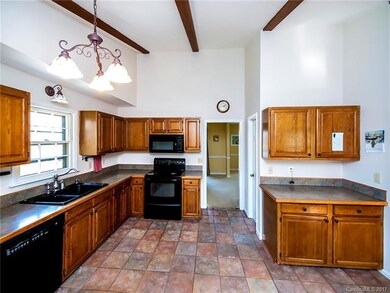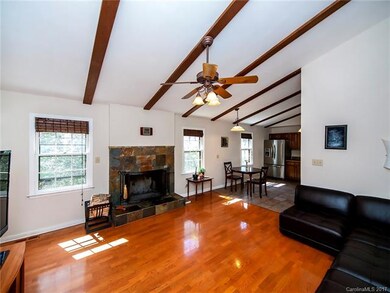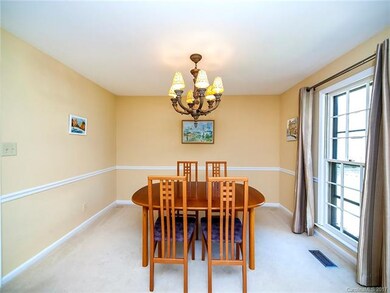
10112 Stevensville Ln Charlotte, NC 28277
Whiteoak NeighborhoodHighlights
- Transitional Architecture
- Wood Flooring
- Fireplace
- South Charlotte Middle Rated A-
About This Home
As of February 2022Large full brick, 5 bedroom/3 bath ranch basement on private cul de sac. Open floor plan in kitchen and great room features vaulted ceiling with wood beams & fireplace. Side load double garage. Storage galore. Roof replaced in 2016
Opportunity for buyers to implement their own designs and updates. Minutes from Stonecrest and I-485.
Last Agent to Sell the Property
Allen Tate SouthPark License #74650 Listed on: 04/05/2017

Home Details
Home Type
- Single Family
Year Built
- Built in 1988
HOA Fees
- $14 Monthly HOA Fees
Parking
- 2
Home Design
- Transitional Architecture
Interior Spaces
- 3 Full Bathrooms
- Fireplace
- Pull Down Stairs to Attic
Flooring
- Wood
- Stone
- Tile
Listing and Financial Details
- Assessor Parcel Number 223-382-15
- Tax Block 968
Ownership History
Purchase Details
Home Financials for this Owner
Home Financials are based on the most recent Mortgage that was taken out on this home.Purchase Details
Home Financials for this Owner
Home Financials are based on the most recent Mortgage that was taken out on this home.Purchase Details
Home Financials for this Owner
Home Financials are based on the most recent Mortgage that was taken out on this home.Purchase Details
Home Financials for this Owner
Home Financials are based on the most recent Mortgage that was taken out on this home.Similar Homes in Charlotte, NC
Home Values in the Area
Average Home Value in this Area
Purchase History
| Date | Type | Sale Price | Title Company |
|---|---|---|---|
| Warranty Deed | $1,140 | Tryon Title | |
| Warranty Deed | $304,000 | None Available | |
| Warranty Deed | $220,000 | None Available | |
| Warranty Deed | $198,000 | -- |
Mortgage History
| Date | Status | Loan Amount | Loan Type |
|---|---|---|---|
| Open | $80,000 | Credit Line Revolving | |
| Open | $456,000 | New Conventional | |
| Previous Owner | $193,000 | New Conventional | |
| Previous Owner | $215,916 | FHA | |
| Previous Owner | $100,000 | Unknown | |
| Previous Owner | $188,100 | Purchase Money Mortgage |
Property History
| Date | Event | Price | Change | Sq Ft Price |
|---|---|---|---|---|
| 02/16/2022 02/16/22 | Sold | $570,000 | +0.9% | $164 / Sq Ft |
| 01/16/2022 01/16/22 | Pending | -- | -- | -- |
| 01/14/2022 01/14/22 | For Sale | $565,000 | +85.9% | $162 / Sq Ft |
| 04/28/2017 04/28/17 | Sold | $304,000 | +2.0% | $90 / Sq Ft |
| 04/06/2017 04/06/17 | Pending | -- | -- | -- |
| 04/05/2017 04/05/17 | For Sale | $298,000 | -- | $88 / Sq Ft |
Tax History Compared to Growth
Tax History
| Year | Tax Paid | Tax Assessment Tax Assessment Total Assessment is a certain percentage of the fair market value that is determined by local assessors to be the total taxable value of land and additions on the property. | Land | Improvement |
|---|---|---|---|---|
| 2024 | $4,420 | $563,400 | $115,000 | $448,400 |
| 2023 | $4,272 | $563,400 | $115,000 | $448,400 |
| 2022 | $3,850 | $385,900 | $90,000 | $295,900 |
| 2021 | $3,838 | $385,900 | $90,000 | $295,900 |
| 2020 | $3,831 | $385,900 | $90,000 | $295,900 |
| 2019 | $3,816 | $385,900 | $90,000 | $295,900 |
| 2018 | $3,663 | $273,600 | $55,000 | $218,600 |
| 2017 | $3,604 | $273,600 | $55,000 | $218,600 |
| 2016 | $3,595 | $273,600 | $55,000 | $218,600 |
| 2015 | $3,583 | $273,600 | $55,000 | $218,600 |
| 2014 | $3,576 | $273,600 | $55,000 | $218,600 |
Agents Affiliated with this Home
-
Laura Werb

Seller's Agent in 2022
Laura Werb
Berkshire Hathaway HomeServices Carolinas Realty
(704) 458-7091
1 in this area
135 Total Sales
-
Ruth Stanton

Buyer's Agent in 2022
Ruth Stanton
Coldwell Banker Realty
(704) 774-0330
1 in this area
69 Total Sales
-
Tim Severs
T
Seller's Agent in 2017
Tim Severs
Allen Tate Realtors
(704) 564-7346
107 Total Sales
-
David Kerner
D
Buyer's Agent in 2017
David Kerner
TouchPoint Property Management
(704) 443-7470
34 Total Sales
Map
Source: Canopy MLS (Canopy Realtor® Association)
MLS Number: CAR3266180
APN: 223-382-15
- 10607 Newberry Park Ln
- 3008 Endhaven Terraces Ln Unit 13
- 3016 Endhaven Terraces Ln Unit 11
- 6311 Red Maple Dr
- 3020 Endhaven Terraces Ln Unit 10
- 3100 Endhaven Terraces Ln Unit 9
- The Morrison Plan at Endhaven Terraces
- 3104 Endhaven Terraces Ln Unit 8
- 3108 Endhaven Terraces Ln Unit 7
- 5052 Elm View Dr Unit 16
- 5055 Elm View Dr Unit 25
- 3112 Endhaven Terraces Ln Unit 6
- 4007 Hickory Springs Ln Unit 29
- 4011 Hickory Springs Ln Unit 30
- 4015 Hickory Springs Ln Unit 31
- 4022 Hickory Springs Ln Unit 45
- 4026 Hickory Springs Ln Unit 46
- 4030 Hickory Springs Ln Unit 47
- 7007 Golden Rain Ct
- 5536 Piper Glen Dr
