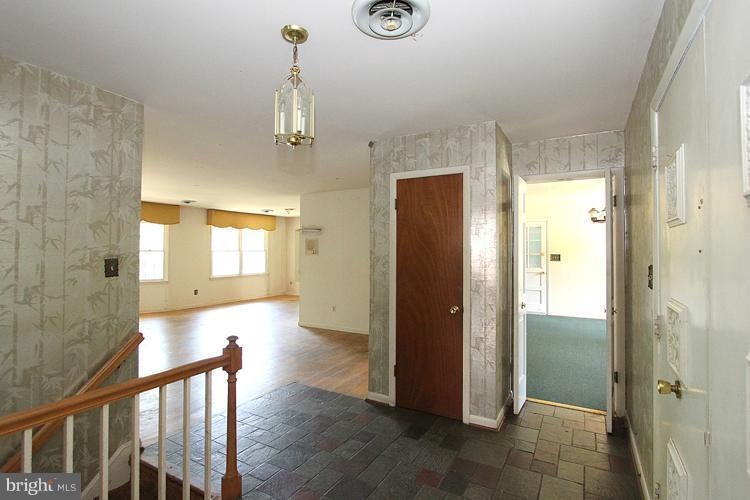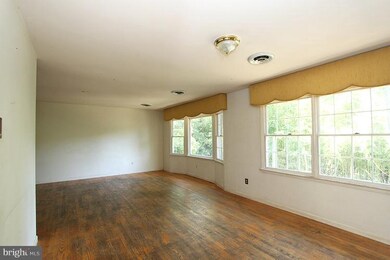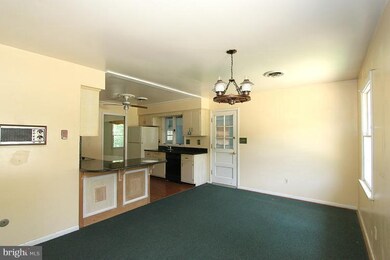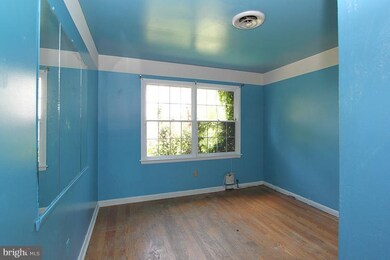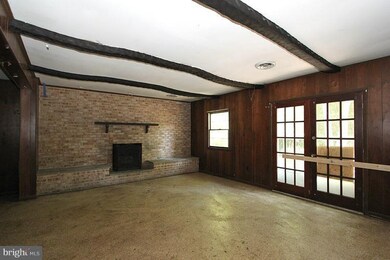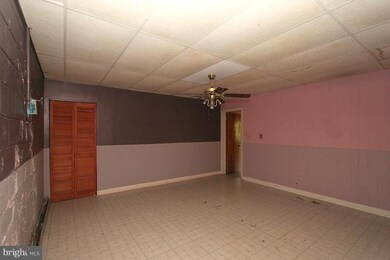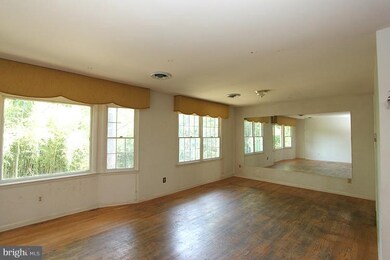
10113 Chickadee Ln Adelphi, MD 20783
Highlights
- Second Kitchen
- Rambler Architecture
- No HOA
- Open Floorplan
- 1 Fireplace
- Upgraded Countertops
About This Home
As of October 2018Granite countertops, hardwood floors, a wood burning brick fireplace, 4 bedrooms, 3 full baths + a large kitchen, adjacent to a main level family room, a full finished basement with level walkout, circular driveway,a large PRIVATE backyard and cul-de-sac location make this home ideal for anyone. Make yourself the lucky one and snap it up before someone else does!
Last Agent to Sell the Property
Neal Greene
AveryHess, REALTORS Listed on: 08/12/2011
Last Buyer's Agent
Brien Berard
Redfin Corp
Home Details
Home Type
- Single Family
Year Built
- Built in 1969
Lot Details
- 0.26 Acre Lot
- Property is in below average condition
- Property is zoned RR
Home Design
- Rambler Architecture
- Brick Exterior Construction
Interior Spaces
- Property has 2 Levels
- Open Floorplan
- 1 Fireplace
- Entrance Foyer
- Family Room
- Living Room
- Dining Room
- Game Room
Kitchen
- Second Kitchen
- Breakfast Room
- Eat-In Kitchen
- Electric Oven or Range
- Cooktop with Range Hood
- Extra Refrigerator or Freezer
- Dishwasher
- Upgraded Countertops
- Disposal
Bedrooms and Bathrooms
- 4 Bedrooms | 3 Main Level Bedrooms
- En-Suite Primary Bedroom
- 3 Full Bathrooms
Finished Basement
- Walk-Out Basement
- Basement Fills Entire Space Under The House
- Connecting Stairway
- Rear Basement Entry
Parking
- Circular Driveway
- Off-Street Parking
Utilities
- Forced Air Heating and Cooling System
- Electric Water Heater
Community Details
- No Home Owners Association
- Adelphi Forest Subdivision
Listing and Financial Details
- Tax Lot 14
- Assessor Parcel Number 17212343184
Ownership History
Purchase Details
Home Financials for this Owner
Home Financials are based on the most recent Mortgage that was taken out on this home.Purchase Details
Home Financials for this Owner
Home Financials are based on the most recent Mortgage that was taken out on this home.Purchase Details
Purchase Details
Home Financials for this Owner
Home Financials are based on the most recent Mortgage that was taken out on this home.Purchase Details
Home Financials for this Owner
Home Financials are based on the most recent Mortgage that was taken out on this home.Similar Home in Adelphi, MD
Home Values in the Area
Average Home Value in this Area
Purchase History
| Date | Type | Sale Price | Title Company |
|---|---|---|---|
| Deed | $410,000 | District Title A Corporation | |
| Deed | $172,000 | Lawyers Advantage Title Grou | |
| Trustee Deed | $563,700 | None Available | |
| Deed | $499,987 | -- | |
| Deed | $499,987 | -- |
Mortgage History
| Date | Status | Loan Amount | Loan Type |
|---|---|---|---|
| Previous Owner | $215,000 | New Conventional | |
| Previous Owner | $167,639 | FHA | |
| Previous Owner | $476,238 | Stand Alone Refi Refinance Of Original Loan | |
| Previous Owner | $449,950 | Purchase Money Mortgage | |
| Previous Owner | $449,950 | Purchase Money Mortgage |
Property History
| Date | Event | Price | Change | Sq Ft Price |
|---|---|---|---|---|
| 10/12/2018 10/12/18 | Sold | $410,000 | -4.6% | $109 / Sq Ft |
| 10/01/2018 10/01/18 | For Sale | $429,900 | 0.0% | $114 / Sq Ft |
| 08/21/2018 08/21/18 | Pending | -- | -- | -- |
| 08/08/2018 08/08/18 | For Sale | $429,900 | +149.9% | $114 / Sq Ft |
| 02/21/2012 02/21/12 | Sold | $172,000 | 0.0% | $44 / Sq Ft |
| 12/12/2011 12/12/11 | Pending | -- | -- | -- |
| 12/07/2011 12/07/11 | Off Market | $172,000 | -- | -- |
| 12/06/2011 12/06/11 | For Sale | $172,000 | 0.0% | $44 / Sq Ft |
| 08/23/2011 08/23/11 | Pending | -- | -- | -- |
| 08/12/2011 08/12/11 | For Sale | $172,000 | -- | $44 / Sq Ft |
Tax History Compared to Growth
Tax History
| Year | Tax Paid | Tax Assessment Tax Assessment Total Assessment is a certain percentage of the fair market value that is determined by local assessors to be the total taxable value of land and additions on the property. | Land | Improvement |
|---|---|---|---|---|
| 2024 | $7,315 | $517,200 | $126,400 | $390,800 |
| 2023 | $7,000 | $478,967 | $0 | $0 |
| 2022 | $6,611 | $440,733 | $0 | $0 |
| 2021 | $6,231 | $402,500 | $125,700 | $276,800 |
| 2020 | $6,129 | $389,433 | $0 | $0 |
| 2019 | $5,390 | $376,367 | $0 | $0 |
| 2018 | $4,858 | $363,300 | $100,700 | $262,600 |
| 2017 | $4,578 | $332,967 | $0 | $0 |
| 2016 | -- | $302,633 | $0 | $0 |
| 2015 | $4,456 | $272,300 | $0 | $0 |
| 2014 | $4,456 | $272,300 | $0 | $0 |
Agents Affiliated with this Home
-

Seller's Agent in 2018
Luis Martins
RE/MAX
(240) 463-9200
15 Total Sales
-

Buyer's Agent in 2018
Maurice Wood
Own Real Estate
(240) 356-3580
26 Total Sales
-
N
Seller's Agent in 2012
Neal Greene
AveryHess, REALTORS
-
B
Buyer's Agent in 2012
Brien Berard
Redfin Corp
Map
Source: Bright MLS
MLS Number: 1004553248
APN: 21-2343184
- 10117 Chickadee Ln
- 10103 Phoebe Ln
- 2505 Killdeer Ave
- 10422 Floral Dr
- 2109 Gatewood Place
- 10402 Truxton Rd
- 2909 Powder Mill Rd
- 2702 Muskogee St
- 1750 Overlook Dr
- 1735 Overlook Dr
- 10215 New Hampshire Ave
- 2510 Heatherwood Ct
- 10600 Greenacres Dr
- 2101 Hampshire Dr
- 1912 Hampshire Dr
- 9315 Davidson St
- 1611 Parham Rd
- 9815 Cottrell Terrace
- 3717 Marlbrough Way
- 1514 Oakview Dr
