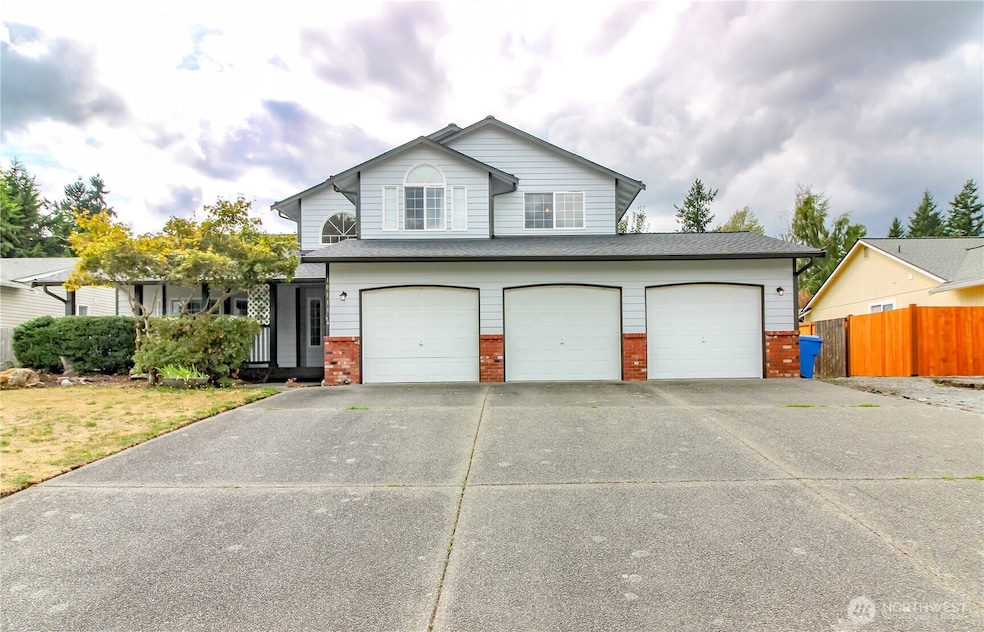
$775,000
- 4 Beds
- 2.5 Baths
- 2,078 Sq Ft
- 12026 261st Ave E
- Buckley, WA
You must see this stunning home on a beautifully landscaped 0.65-acre lot backing to a peaceful pond in Evergreen Pond Community! Features include a remodeled kitchen with quartz countertops, tile backsplash, a huge island, and all appliances included. Enjoy engineered hardwood floors throughout, LED lighting, a gas fireplace, and newer exterior paint. The modern staircase leads to 4 spacious
Bobbie Jo Roth Skyline Properties, Inc.






