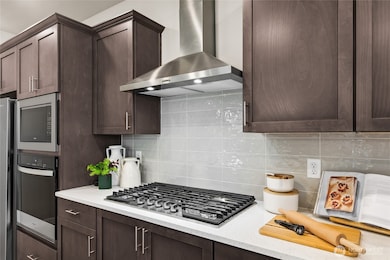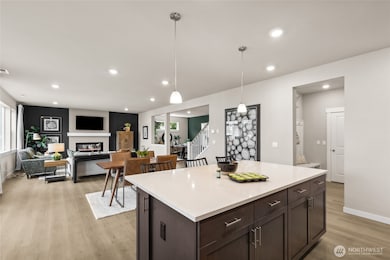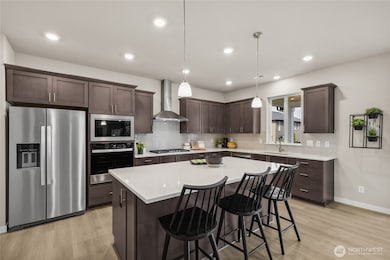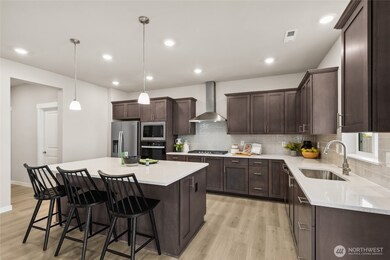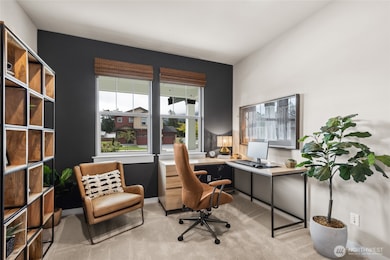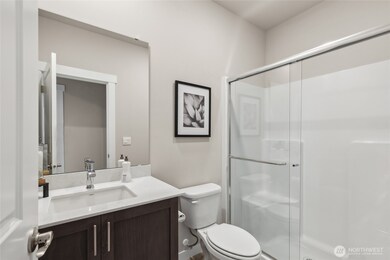10114 38th Street Ct E Unit 55 Edgewood, WA 98371
Estimated payment $5,417/month
Highlights
- New Construction
- Craftsman Architecture
- Territorial View
- Northwood Elementary School Rated A-
- Property is near public transit
- Mud Room
About This Home
Home of the Week, new price improvement! Welcome Wolf Point by D.R. Horton! Discover the Stafford—an expansive 6-bedroom home with a main-level bed/office & 3⁄4 bath. The chef’s kitchen opens to a spacious great room with large pantry & mudroom. Enjoy formal dining, a grand primary suite wing with walk-in closet & laundry access, and a huge bonus room. Featured on a large, flat corner homesite. EV charging, smart home features, and dropped 2-car garage for extra storage. Located in the heart of Edgewood near parks, top schools & major employers. Buyers must register their broker on-site at their first visit, including open houses.
Source: Northwest Multiple Listing Service (NWMLS)
MLS#: 2410951
Open House Schedule
-
Wednesday, December 10, 20252:00 to 5:00 pm12/10/2025 2:00:00 PM +00:0012/10/2025 5:00:00 PM +00:00Come in and see what all of the excitement is about.Add to Calendar
-
Thursday, December 11, 20251:00 to 5:00 pm12/11/2025 1:00:00 PM +00:0012/11/2025 5:00:00 PM +00:00Come in and see what all of the excitement is about.Add to Calendar
Property Details
Home Type
- Co-Op
Year Built
- Built in 2025 | New Construction
Lot Details
- 8,755 Sq Ft Lot
- South Facing Home
- Partially Fenced Property
- Property is in very good condition
HOA Fees
- $110 Monthly HOA Fees
Parking
- 2 Car Attached Garage
Home Design
- Craftsman Architecture
- Poured Concrete
- Composition Roof
- Cement Board or Planked
Interior Spaces
- 3,259 Sq Ft Home
- 2-Story Property
- Electric Fireplace
- Mud Room
- Dining Room
- Territorial Views
Kitchen
- Walk-In Pantry
- Stove
- Microwave
- Dishwasher
- Disposal
Flooring
- Carpet
- Vinyl Plank
Bedrooms and Bathrooms
- Walk-In Closet
- Bathroom on Main Level
Location
- Property is near public transit
- Property is near a bus stop
Schools
- Northwood Elementary School
- Edgemont Jnr High Middle School
- Puyallup High School
Utilities
- Heat Pump System
- Smart Home Wiring
Community Details
- Association fees include common area maintenance
- Trestle Community Management Association
- Wolf Point Condos
- Built by D. R. Horton
- Edgewood Subdivision
- The community has rules related to covenants, conditions, and restrictions
- Electric Vehicle Charging Station
Listing and Financial Details
- Down Payment Assistance Available
- Visit Down Payment Resource Website
- Tax Lot 55
- Assessor Parcel Number 6027890550
Map
Home Values in the Area
Average Home Value in this Area
Tax History
| Year | Tax Paid | Tax Assessment Tax Assessment Total Assessment is a certain percentage of the fair market value that is determined by local assessors to be the total taxable value of land and additions on the property. | Land | Improvement |
|---|---|---|---|---|
| 2025 | -- | $231,600 | $231,600 | -- |
| 2024 | -- | $190,200 | $190,200 | -- |
Property History
| Date | Event | Price | List to Sale | Price per Sq Ft |
|---|---|---|---|---|
| 12/06/2025 12/06/25 | Price Changed | $849,995 | -2.9% | $261 / Sq Ft |
| 09/06/2025 09/06/25 | Price Changed | $874,995 | -2.8% | $268 / Sq Ft |
| 08/30/2025 08/30/25 | Price Changed | $899,995 | -2.2% | $276 / Sq Ft |
| 08/09/2025 08/09/25 | Price Changed | $919,995 | -2.6% | $282 / Sq Ft |
| 07/28/2025 07/28/25 | Price Changed | $944,995 | +0.5% | $290 / Sq Ft |
| 07/22/2025 07/22/25 | For Sale | $939,995 | -- | $288 / Sq Ft |
Source: Northwest Multiple Listing Service (NWMLS)
MLS Number: 2410951
APN: 602789-0550
- 10114 38th Street Ct E
- 10102 38th Street Ct E
- 10020 38th Street Ct E Unit 46
- 10020 38th Street Ct E
- 9917 38th Street Ct E Unit 41
- 9911 38th Street Ct E Unit 40
- 9911 38th Street Ct E
- 3618 Chrisella Rd E
- 9826 38th Street Ct E Unit 35
- 9826 38th Street Ct E
- Caslon Plan at Wolf Point
- Preston Plan at Wolf Point
- Ashland Plan at Wolf Point
- Hemlock Plan at Wolf Point
- Stafford Plan at Wolf Point
- Huntington Plan at Wolf Point
- Cedar Plan at Wolf Point
- 3917 98th Avenue Ct E
- 3917 98th Avenue Ct E Unit 31
- 3923 98th Avenue Ct E
- 2818 Meridian Ave E
- 2629 Meridian Ave E
- 10304 E 20th St
- 407 Valley Ave NE
- 10303 20th St E
- 1027 N Meridian
- 1503 18th St NW
- 1010 14th St NW
- 219 5th Ave NE
- 3351-3525 70th Ave E
- 1011 W Stewart
- 2201-2216 6th Ave
- 1514 28th St NW
- 207 Meridian Ave E
- 317 7th St SW Unit 6
- 1617 E Main
- 118 4th Ave SE Unit 118
- 210 27th Ave
- 2715 62nd Ave E
- 6501-6535 20th St E

