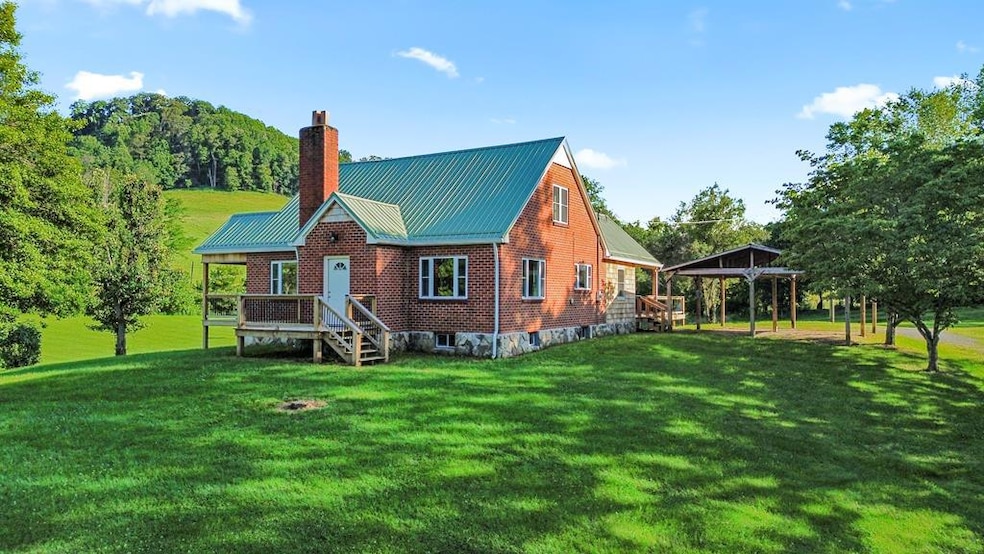
10114 Hayters Gap Rd Abingdon, VA 24210
Estimated payment $2,228/month
Highlights
- Home fronts a creek
- Deck
- Vaulted Ceiling
- Mature Trees
- Newly Painted Property
- Main Floor Primary Bedroom
About This Home
Beautiful move in ready brick home, fully remodeled from top to bottom! Inside you will find hardwood & tile floors throughout, private covered porch off the master with a large bathroom, spacious kitchen with ample cabinets and all new appliances, laundry on the main with 2 beds and a bath upstairs. Basement is unfinished but clean, providing lots of storage and access from outside. Outside you have plenty of space to entertain and relax with multiple covered porches, large level lot and beautiful views. Situated between Abingdon & Glade Spring, close to I-81 & town yet close to the Channels hiking trail and Clinch Mountain National Forrest for all the outdoor enthusiast. No expense was spared on this one, come check it out!!
Listing Agent
Holston Realty, Inc Brokerage Phone: 4237938109 License #0225243688 Listed on: 07/15/2025
Home Details
Home Type
- Single Family
Est. Annual Taxes
- $698
Year Built
- Built in 1954
Lot Details
- 1.3 Acre Lot
- Home fronts a creek
- Level Lot
- Mature Trees
- Property is zoned A1
Home Design
- Cottage
- Newly Painted Property
- Brick Exterior Construction
- Block Foundation
- Fire Rated Drywall
- Metal Roof
Interior Spaces
- 1,706 Sq Ft Home
- 2-Story Property
- Vaulted Ceiling
- Insulated Windows
- Window Treatments
- Living Room
- Dining Room
- Tile Flooring
- Oven or Range
- Property Views
Bedrooms and Bathrooms
- 3 Bedrooms
- Primary Bedroom on Main
- Bathroom on Main Level
Laundry
- Laundry on main level
- Dryer
Basement
- Walk-Out Basement
- Basement Fills Entire Space Under The House
- Interior and Exterior Basement Entry
Parking
- Detached Carport Space
- Gravel Driveway
- Open Parking
Outdoor Features
- Deck
- Porch
Schools
- Meadowview Elementary School
- Glade Spring Middle School
- Patrick Henry High School
Utilities
- Cooling Available
- Heat Pump System
- Natural Gas Not Available
- Well
- Electric Water Heater
- Septic Tank
Community Details
- No Home Owners Association
Map
Home Values in the Area
Average Home Value in this Area
Tax History
| Year | Tax Paid | Tax Assessment Tax Assessment Total Assessment is a certain percentage of the fair market value that is determined by local assessors to be the total taxable value of land and additions on the property. | Land | Improvement |
|---|---|---|---|---|
| 2025 | $698 | $302,000 | $26,500 | $275,500 |
| 2024 | $698 | $116,400 | $30,800 | $85,600 |
| 2023 | $698 | $116,400 | $30,800 | $85,600 |
| 2022 | $698 | $116,400 | $30,800 | $85,600 |
| 2021 | $698 | $116,400 | $30,800 | $85,600 |
| 2019 | $662 | $105,000 | $30,800 | $74,200 |
| 2018 | $662 | $105,000 | $30,800 | $74,200 |
| 2017 | $425 | $105,000 | $30,800 | $74,200 |
| 2016 | $205 | $101,100 | $30,800 | $70,300 |
| 2015 | $205 | $101,100 | $30,800 | $70,300 |
| 2014 | $205 | $101,100 | $30,800 | $70,300 |
Property History
| Date | Event | Price | Change | Sq Ft Price |
|---|---|---|---|---|
| 07/15/2025 07/15/25 | For Sale | $399,000 | -- | $234 / Sq Ft |
Purchase History
| Date | Type | Sale Price | Title Company |
|---|---|---|---|
| Deed | $93,500 | -- |
Similar Homes in Abingdon, VA
Source: Southwest Virginia Association of REALTORS®
MLS Number: 100643
APN: 048-5-1B
- 27337 Rich Valley Rd
- TBD Old Saltworks Rd
- 12232 Christy Ln
- 3.646 AC Old Saltworks Rd
- 29188 Chestnut Rd
- 28271 Robindale Rd
- 0 Rich Valley (9 23 Ac) Rd
- Rich Val Rt 700 Richvalley Rd
- 26417 Old Saltworks Rd
- 29066 Moreland Dr
- 28251 Hillman Hwy
- 28226 Hillman Hwy
- 29013 Hillman Hwy
- 27301 Poor Valley Rd
- 29344 Hillman Hwy
- Lot 9 N Fork River Rd
- 13390 Glenbrook Ave
- 0 Glenbrook Ave
- 14005 Glenbrook Ave
- 31196 Old Saltworks Rd
- 12150 Arbor St Unit F
- 12150 Arbor St Unit E
- 12150 Arbor St Unit D
- 12150 Arbor St Unit C
- 12150 Arbor St Unit B
- 12150 Arbor St Unit A
- 415 Baugh Ln NE Unit A
- 16240 Amanda Ln
- 1175 Willow Run Dr
- 817 Wayne Ave NE Unit 817 Wayne Ave NE
- 17228 Ashley Hills Cir Unit 3
- 34386 Lee Hwy
- 16033 Steinman Rd Unit 3
- 14251 Lariat Loop
- 18525 Connie Sue Ct
- 525 Sulphur Spring Rd Unit . 5
- 327 D 327 Sulphur Springs Rd
- 327 B 327 Sulphur Springs Rd
- 327 A 327 Sulphur Springs Rd
- 315 #1 Sulphur Springs Rd






