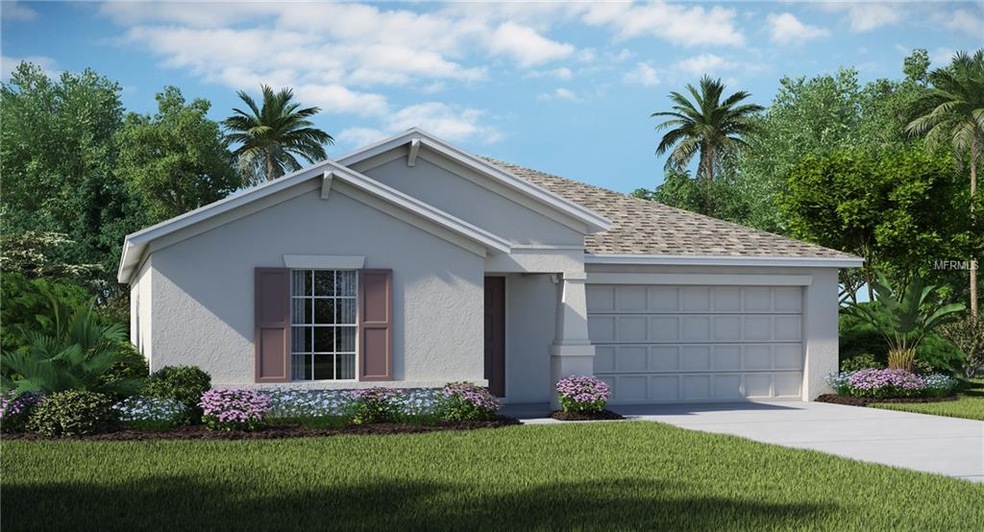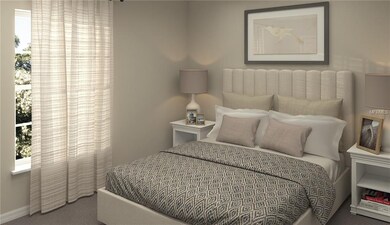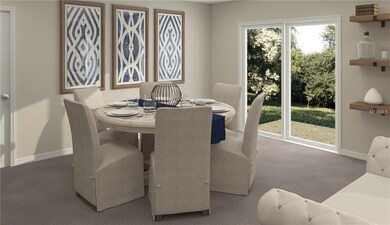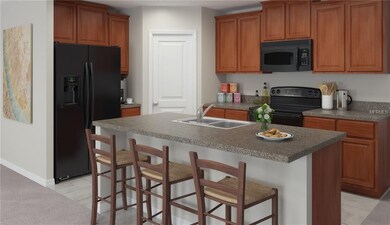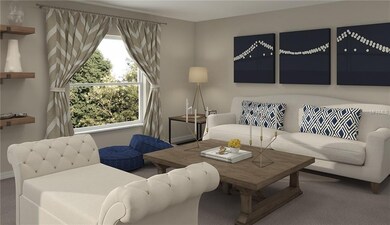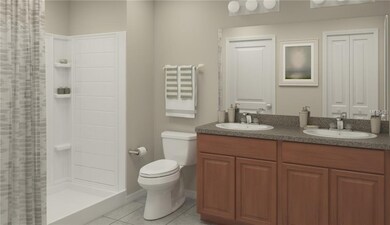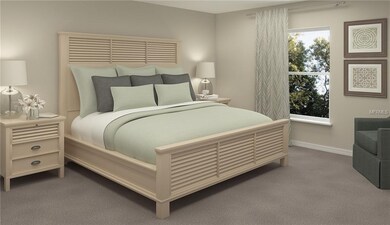
10114 Rose Petal Place Riverview, FL 33578
Highlights
- Newly Remodeled
- Community Pool
- Inside Utility
- Contemporary Architecture
- 2 Car Attached Garage
- Landscaped with Trees
About This Home
As of December 2021Under Construction - Twin Creeks is the perfect community for growing families, with homes starting in the low $200’s and ranging from 1,555 – 3,326 square feet for any size family. Choose from seven different floorplans, all with two car garages and Everything’s Included features such as ceramic tiles and GE appliances. “Interior images shown are different from the actual model being built. “
Home Details
Home Type
- Single Family
Est. Annual Taxes
- $7,613
Year Built
- Built in 2018 | Newly Remodeled
Lot Details
- 0.25 Acre Lot
- Landscaped with Trees
- Property is zoned PD
HOA Fees
- $28 Monthly HOA Fees
Parking
- 2 Car Attached Garage
Home Design
- Contemporary Architecture
- Slab Foundation
- Shingle Roof
- Block Exterior
- Stucco
Interior Spaces
- 1,555 Sq Ft Home
- Blinds
- Family Room
- Inside Utility
Kitchen
- Range
- Microwave
- Dishwasher
- Disposal
Flooring
- Carpet
- Ceramic Tile
Bedrooms and Bathrooms
- 3 Bedrooms
- 2 Full Bathrooms
Laundry
- Dryer
- Washer
Schools
- Summerfield Crossing Elementary School
- Eisenhower Middle School
- East Bay High School
Utilities
- Central Heating and Cooling System
- Cable TV Available
Listing and Financial Details
- Down Payment Assistance Available
- Visit Down Payment Resource Website
- Legal Lot and Block 0220 / 00/00
- Assessor Parcel Number U-06-31-20-A8I-000002-00020-0
- $1,831 per year additional tax assessments
Community Details
Overview
- Association fees include community pool
- Built by Lennar
- Twin Creeks Subdivision, Dover Floorplan
- The community has rules related to deed restrictions
Recreation
- Community Pool
Ownership History
Purchase Details
Home Financials for this Owner
Home Financials are based on the most recent Mortgage that was taken out on this home.Purchase Details
Home Financials for this Owner
Home Financials are based on the most recent Mortgage that was taken out on this home.Purchase Details
Home Financials for this Owner
Home Financials are based on the most recent Mortgage that was taken out on this home.Similar Homes in Riverview, FL
Home Values in the Area
Average Home Value in this Area
Purchase History
| Date | Type | Sale Price | Title Company |
|---|---|---|---|
| Warranty Deed | -- | New Title Company Name | |
| Warranty Deed | $348,000 | Fidelity Natl Ttl Of Fl Inc | |
| Special Warranty Deed | $212,900 | North American Title Company |
Mortgage History
| Date | Status | Loan Amount | Loan Type |
|---|---|---|---|
| Open | $632,332 | New Conventional | |
| Previous Owner | $207,090 | FHA | |
| Previous Owner | $209,033 | FHA |
Property History
| Date | Event | Price | Change | Sq Ft Price |
|---|---|---|---|---|
| 06/28/2025 06/28/25 | Off Market | $2,220 | -- | -- |
| 06/23/2025 06/23/25 | Price Changed | $2,220 | +2.1% | $1 / Sq Ft |
| 06/18/2025 06/18/25 | Price Changed | $2,175 | -2.2% | $1 / Sq Ft |
| 06/17/2025 06/17/25 | Price Changed | $2,225 | -0.2% | $1 / Sq Ft |
| 06/16/2025 06/16/25 | Price Changed | $2,230 | -1.1% | $1 / Sq Ft |
| 06/09/2025 06/09/25 | Price Changed | $2,255 | -0.4% | $1 / Sq Ft |
| 06/04/2025 06/04/25 | Price Changed | $2,265 | -1.9% | $1 / Sq Ft |
| 06/02/2025 06/02/25 | Price Changed | $2,310 | +1.1% | $1 / Sq Ft |
| 06/01/2025 06/01/25 | Price Changed | $2,285 | -0.2% | $1 / Sq Ft |
| 05/27/2025 05/27/25 | Price Changed | $2,290 | -1.1% | $1 / Sq Ft |
| 05/25/2025 05/25/25 | Price Changed | $2,315 | -0.9% | $1 / Sq Ft |
| 05/16/2025 05/16/25 | Price Changed | $2,335 | +0.6% | $1 / Sq Ft |
| 05/13/2025 05/13/25 | Price Changed | $2,320 | -37.5% | $1 / Sq Ft |
| 05/08/2025 05/08/25 | For Rent | $3,710 | 0.0% | -- |
| 12/20/2021 12/20/21 | Sold | $345,000 | +1.5% | $221 / Sq Ft |
| 11/18/2021 11/18/21 | Pending | -- | -- | -- |
| 11/17/2021 11/17/21 | For Sale | $340,000 | +59.7% | $218 / Sq Ft |
| 09/27/2018 09/27/18 | Sold | $212,890 | 0.0% | $137 / Sq Ft |
| 09/17/2018 09/17/18 | Pending | -- | -- | -- |
| 09/10/2018 09/10/18 | Price Changed | $212,890 | +0.2% | $137 / Sq Ft |
| 08/31/2018 08/31/18 | Price Changed | $212,490 | +3.7% | $137 / Sq Ft |
| 08/30/2018 08/30/18 | For Sale | $204,990 | 0.0% | $132 / Sq Ft |
| 07/14/2018 07/14/18 | Pending | -- | -- | -- |
| 06/22/2018 06/22/18 | Price Changed | $204,990 | -2.4% | $132 / Sq Ft |
| 05/25/2018 05/25/18 | Price Changed | $209,990 | -1.2% | $135 / Sq Ft |
| 05/02/2018 05/02/18 | For Sale | $212,490 | -- | $137 / Sq Ft |
Tax History Compared to Growth
Tax History
| Year | Tax Paid | Tax Assessment Tax Assessment Total Assessment is a certain percentage of the fair market value that is determined by local assessors to be the total taxable value of land and additions on the property. | Land | Improvement |
|---|---|---|---|---|
| 2024 | $7,613 | $268,517 | $92,630 | $175,887 |
| 2023 | $7,634 | $271,084 | $92,630 | $178,454 |
| 2022 | $7,376 | $259,693 | $76,659 | $183,034 |
| 2021 | $5,060 | $166,671 | $0 | $0 |
| 2020 | $4,724 | $164,370 | $41,662 | $122,708 |
| 2019 | $4,739 | $168,191 | $40,274 | $127,917 |
| 2018 | $2,688 | $27,081 | $0 | $0 |
| 2017 | $2,550 | $5,500 | $0 | $0 |
Agents Affiliated with this Home
-
Violeta Cruz Perez
V
Seller's Agent in 2021
Violeta Cruz Perez
LA ROSA REALTY CW PROPERTIES L
(813) 996-2500
1 in this area
18 Total Sales
-
WILL WIARD

Buyer's Agent in 2021
WILL WIARD
THE SHOP REAL ESTATE CO.
(727) 692-0628
149 in this area
3,717 Total Sales
-
Ben Goldstein

Seller's Agent in 2018
Ben Goldstein
LENNAR REALTY
(844) 277-5790
645 in this area
10,862 Total Sales
-
Mery Gonzalez

Buyer's Agent in 2018
Mery Gonzalez
PEOPLE'S CHOICE REALTY SVC LLC
(813) 841-1075
2 in this area
71 Total Sales
Map
Source: Stellar MLS
MLS Number: T3104583
APN: U-06-31-20-A8I-000002-00020.0
- 10112 Rose Petal Place
- 10119 Rose Petal Place
- 10108 Rosemary Leaf Ln
- 10111 Rosemary Leaf Ln
- 10013 Caraway Spice Ave
- 12713 Whitney Meadow Way
- 12730 Lemon Pepper Dr
- 10212 Holland Rd
- 9947 Cowley Rd
- 12720 Whitney Meadow Way
- 10040 Caraway Spice Ave
- 12717 Lemon Pepper Dr
- 12721 Avelar Creek Dr
- 10229 Avelar Ridge Dr
- 10429 Avelar Ridge Dr
- 10414 Hallmark Blvd
- 12612 Midpointe Dr
- 10343 Avelar Ridge Dr
- 12921 Early Run Ln
- 12531 Midpointe Dr
