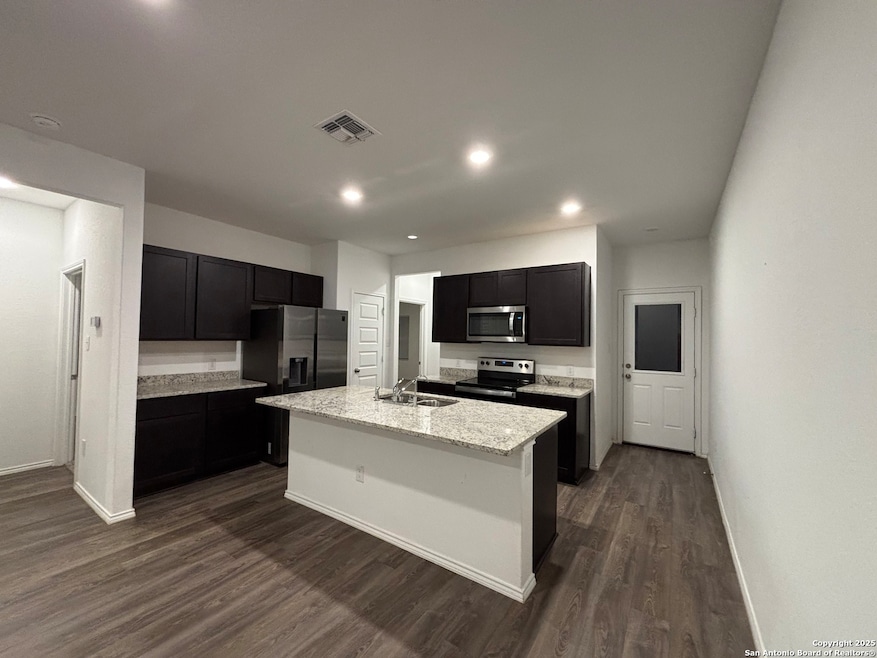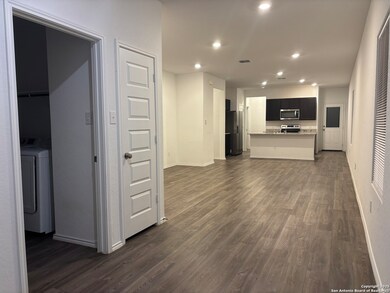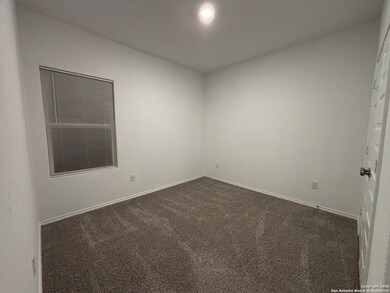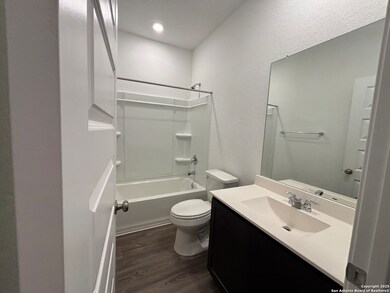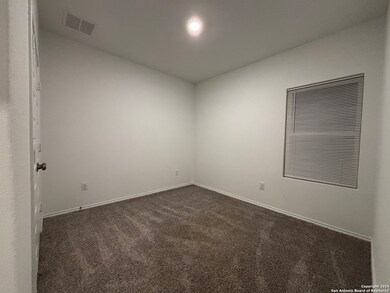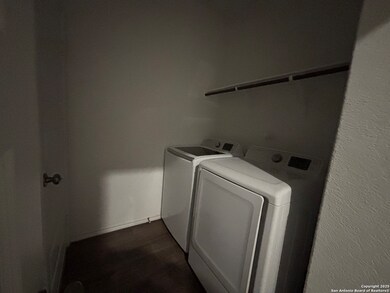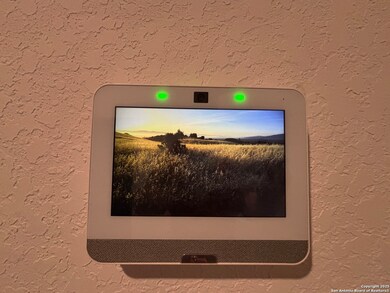10114 Suspiro Ave San Antonio, TX 78224
Medina Lake NeighborhoodHighlights
- Solid Surface Countertops
- Tile Patio or Porch
- Laundry Room
- 2 Car Attached Garage
- Security System Owned
- Ceramic Tile Flooring
About This Home
All appliances included! Looking for a short 6 or 7 month lease? Easy access to Lackland, Kelly Field, Sea World and so much more! Single story, 4 bedroom, 2 full baths and an open, sunny, flowing floorplan that has tons of room for everyone. Practical and functional with a sleek open kitchen with a central granite island offering breakfast bar seating and a coffee bar counter next to the fridge. Front door keypad for easy access. Two-car garage and whole home automation pad at the entry for easy centralized control of the home systems. Fenced back yard with a patio slab. Quiet street in a recently built neighborhood.
Home Details
Home Type
- Single Family
Est. Annual Taxes
- $6,342
Year Built
- Built in 2022
Lot Details
- 4,966 Sq Ft Lot
- Fenced
Parking
- 2 Car Attached Garage
Home Design
- Brick Exterior Construction
- Slab Foundation
- Composition Roof
Interior Spaces
- 1,595 Sq Ft Home
- 1-Story Property
- Window Treatments
- Combination Dining and Living Room
Kitchen
- Self-Cleaning Oven
- Stove
- Cooktop
- Microwave
- Ice Maker
- Dishwasher
- Solid Surface Countertops
- Disposal
Flooring
- Carpet
- Ceramic Tile
- Vinyl
Bedrooms and Bathrooms
- 4 Bedrooms
- 2 Full Bathrooms
Laundry
- Laundry Room
- Dryer
- Washer
Home Security
- Security System Owned
- Fire and Smoke Detector
Outdoor Features
- Tile Patio or Porch
Schools
- Spicewood Elementary School
Utilities
- Central Heating and Cooling System
- Electric Water Heater
Community Details
- Built by Century Communities
- Missiones Subdivision
Listing and Financial Details
- Rent includes fees
- Assessor Parcel Number 145520300380
Map
Source: San Antonio Board of REALTORS®
MLS Number: 1921968
APN: 14552-030-0380
- 3411 Rancho Primera
- 10019 Rancho Real Rd
- 10015 Rancho Real Rd
- 3403 Old Almonte Dr
- 10115 Via Camille
- 3363 Old Almonte Dr
- 9927 Rancho Real Rd
- 9938 Rancho Real Rd
- 3322 Rancho Grande
- 10410 Espada Pass
- 3522 Rancho Grande
- 3311 Rosita Way
- 3327 Comanche Crossing
- 3210 Rancho Grande
- 10114 Tierra Roja
- 3218 Comanche Crossing
- 10327 Mission Canyon
- 10415 Mission Canyon
- 3126 Mission Bell
- 3343 Reforma Dr
- 3403 Rancho Primera
- 10019 Rancho Real Rd
- 3370 Rancho Grande
- 3415 Old Almonte Dr
- 3435 Old Almonte Dr
- 9927 Rancho Real Rd
- 10415 Caddo Pass
- 3446 Old Almonte Dr
- 12305 SW Loop 410
- 10118 Agave Azul
- 3254 Old Almonte Dr
- 3218 Comanche Crossing
- 10127 State Hwy 16 S
- 3750 Algo Dulce
- 3022 Redstart Dr
- 9314 Somers Branch
- 9318 Evening Shade Ct
- 9311 Green Flora Ct
- 3619 Somers Crest
- 9310 Evening Shade Ct
