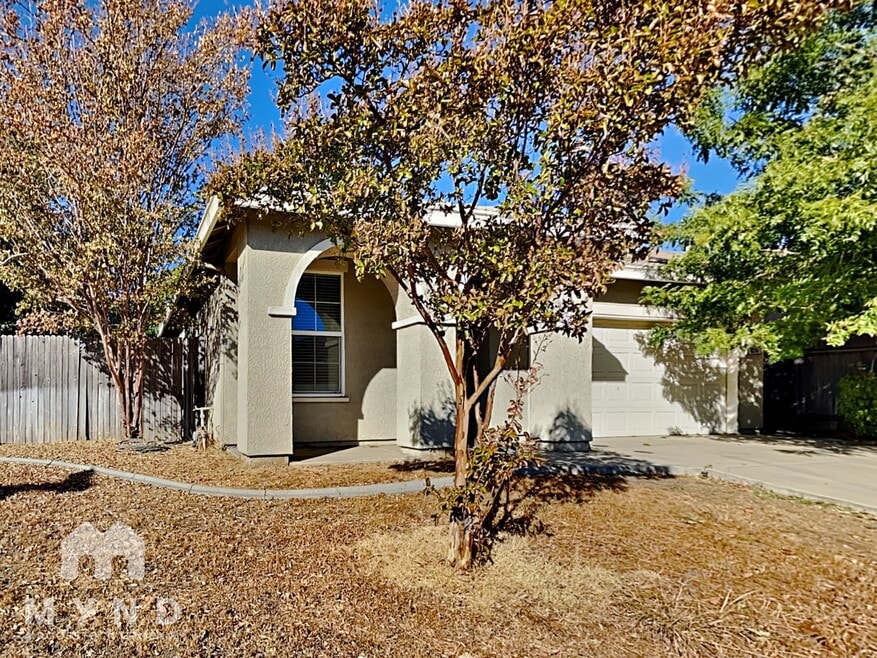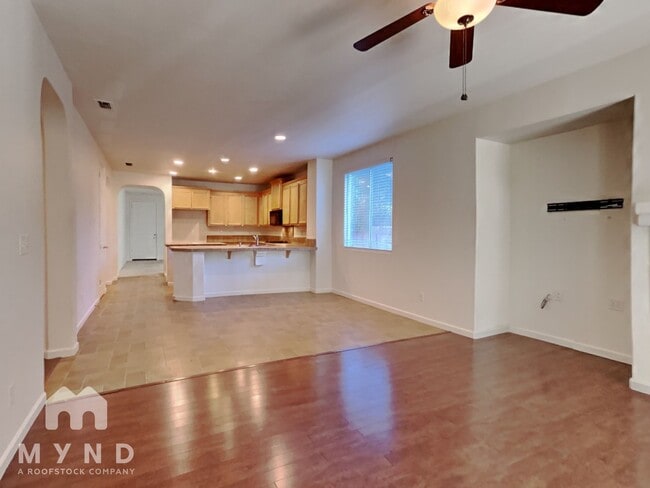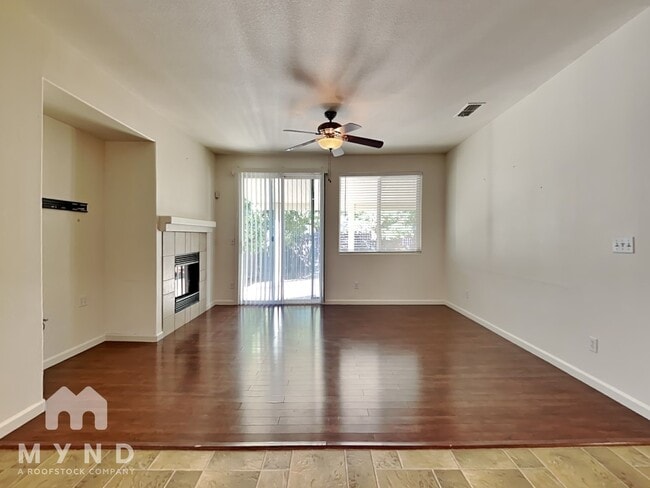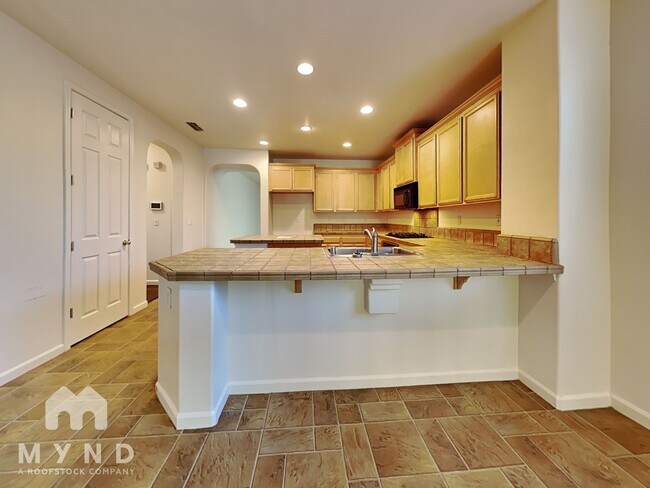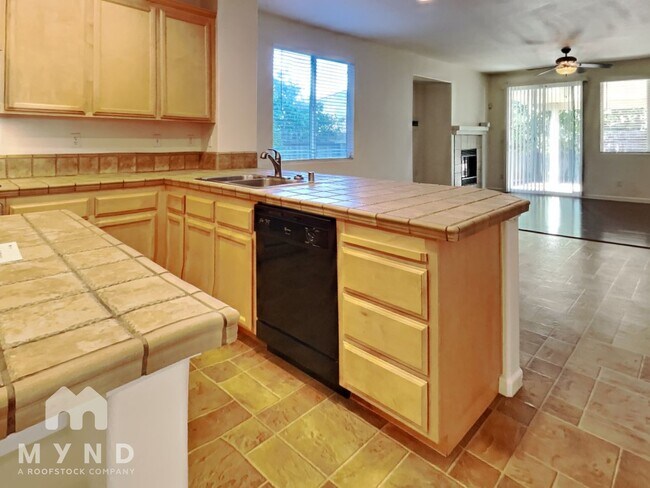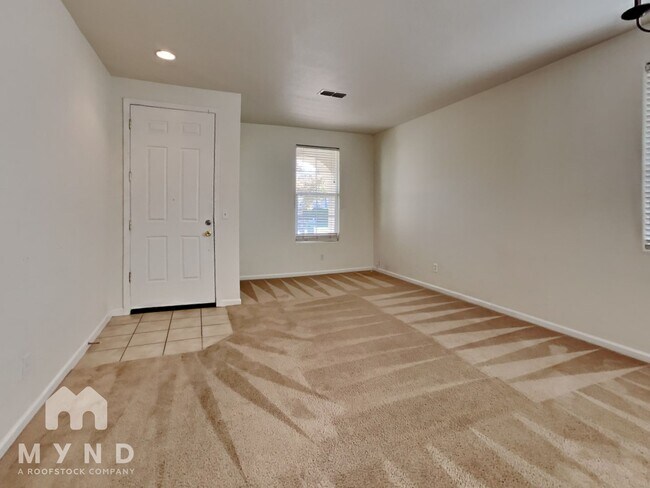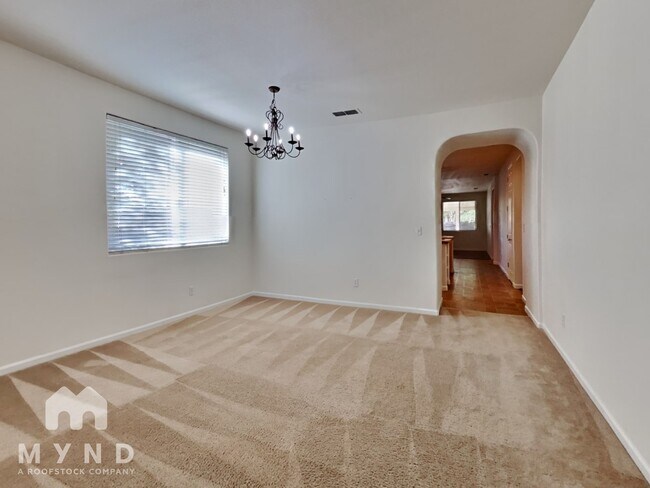10114 Upshaw Way Elk Grove, CA 95757
South West Elk Grove NeighborhoodAbout This Home
Welcome to 10114 Upshaw Way, a charming 3-bedroom, 2-bath residence featuring 1757 square feet of living area. You’re sure to appreciate this stylish and contemporary floor plan, which includes a roomy carpeted living room. The well-appointed kitchen boasts ample countertops, a central island, wooden cabinets, a pantry, and modern appliances. The primary bedroom comes with a walk-in closet and an en-suite bathroom equipped with both a shower and a bathtub. Outside, the covered patio and fenced backyard provide wonderful spots for relaxation and entertaining. A 2-car garage and washer and dryer hookups are also included. Conveniently located near shopping and dining options with easy access to I-5. Don’t miss out—apply today to make this fantastic property your new home!
_____
RENT WITH MYND
-Fast Online Application (valid for 30 days)
-Mobile App to Pay Rent and Track Services
-Affordable Renter's Insurance
-Most internet providers charge $80-$120/month for gig speed internet.
Through our partner Second Nature, we’ve negotiated a lower rate of $67.49/month for gig speed internet, which comes with the property and is available upon move in.
Get more details when you apply.
Lease term: 12 months
Section 8 vouchers accepted
ONE-TIME FEES
Non-refundable $59.00 Application Fee Per Adult
REQUIRED MONTHLY CHARGES*
$2615.00: Base Rent
$200.00/month: Additional fees for water, sewer, trash
*Estimated required monthly charges do not include the required costs of utilities or rental insurance, conditional fees including, but not limited to, pet fees, or optional fees. See our website for more information:
CONDITIONAL FEES
This is a pet-friendly property! 3 Pets Max; Pet Move-In Fee $199 per pet; Pet Rent per pet varies based on Paw Score. Breed restrictions apply. All pets must be registered at Please visit our website for details
You can reach us directly at , or call , or text for more information.
Mynd Property Management
Equal Opportunity Housing
License # 2014508
www.mynd.co
Mynd Property Management does not advertise on Craigslist or Facebook Marketplace. We will never ask you to wire money or pay with gift cards. Please report any fraudulent ads to your Leasing Associate. Federal Occupancy Guidelines: 2 per bedroom + 1 additional occupant; 2 per studio. Please contact us for move-in policy and available move-in date.

Map
- 5900 Mclean Dr
- 10169 Brenna Way
- 10125 Brian Kelly Way
- 5212 Namath Cir
- 5512 Tares Cir Unit 5512
- 10208 Jenny Lynn Way
- 5210 Lotus Pond Way
- 10128 Annie St
- 10240 Jenny Lynn Way
- 10084 Annie St
- 10292 Marlaw Way
- 10230 Patti Way
- 10272 Beckley Way
- 6534 Oscar Cir
- 4950 Luckman Way
- 4920 van Steyn Ct
- 6028 Travo Way
- 9987 Spring View Way
- 5109 Ocean Ln
- 10000 Asilomar Ln
