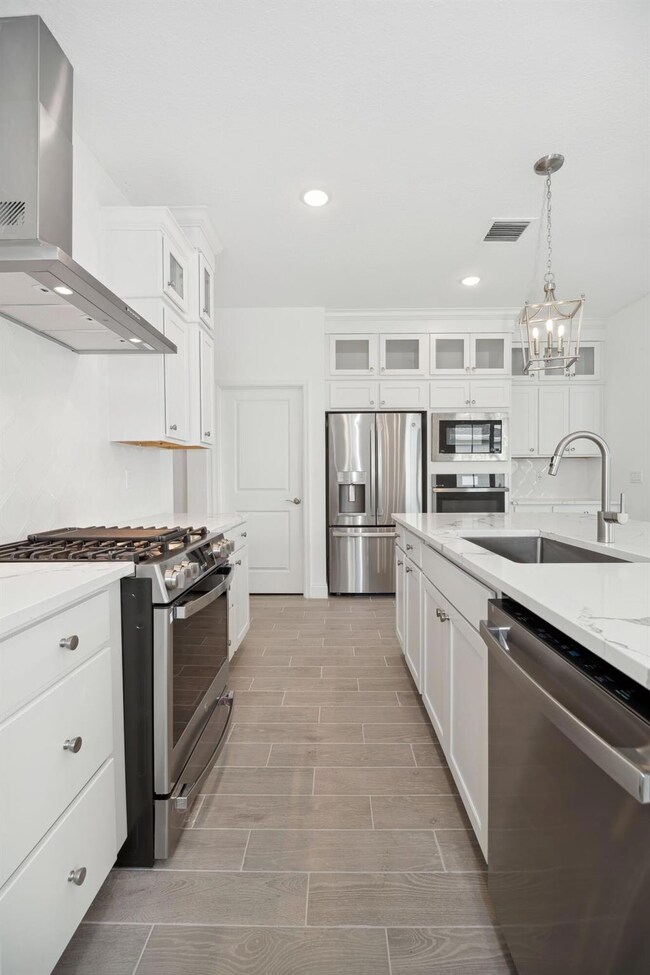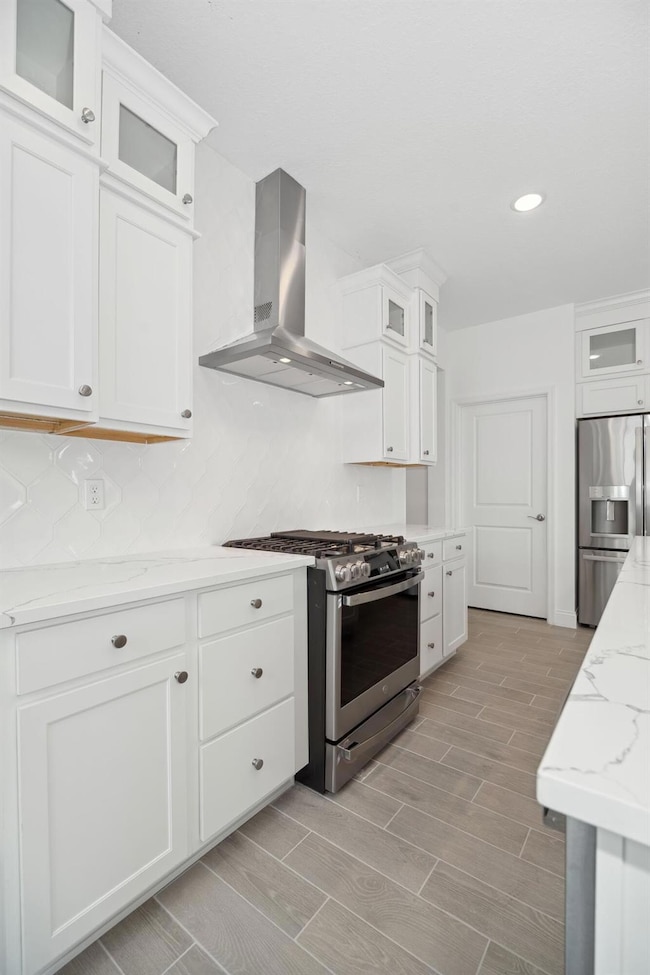10115 NW Dreamweaver Rd Unit 49 Port Saint Lucie, FL 34987
Wylder NeighborhoodEstimated payment $2,294/month
Total Views
12
3
Beds
2
Baths
1,572
Sq Ft
$229
Price per Sq Ft
Highlights
- Community Cabanas
- Active Adult
- Clubhouse
- New Construction
- Gated Community
- Great Room
About This Home
Gorgeous Villa with wide open layout with large windows that look out over nature preserve. This home has our signature Elements Look with 42'' white upper cabinets, granite slab on the kitchen island and counters, GE Stainless Steel appliances including refrigerator, and plank tile flooring throughout.The Wylder Amenity has just opened its doors and has everything from a beautiful pool with cabanas, lounge area, pickleball courts and fitness center. You will feel like you're living in a resort. Come tour with us now!Come visit this popular home before it's gone!
Home Details
Home Type
- Single Family
Est. Annual Taxes
- $2,305
Year Built
- Built in 2025 | New Construction
Lot Details
- 6,596 Sq Ft Lot
- Sprinkler System
- Property is zoned Planne
HOA Fees
- $208 Monthly HOA Fees
Parking
- 2 Car Attached Garage
- Garage Door Opener
- Driveway
Home Design
- Villa
- Shingle Roof
- Composition Roof
Interior Spaces
- 1,572 Sq Ft Home
- 1-Story Property
- Entrance Foyer
- Great Room
- Combination Dining and Living Room
- Den
- Ceramic Tile Flooring
Kitchen
- Gas Range
- Microwave
- Dishwasher
- Disposal
Bedrooms and Bathrooms
- 3 Bedrooms
- Split Bedroom Floorplan
- Walk-In Closet
- 2 Full Bathrooms
- Dual Sinks
Laundry
- Laundry Room
- Washer and Dryer
Home Security
- Security Gate
- Impact Glass
- Fire and Smoke Detector
Outdoor Features
- Room in yard for a pool
- Patio
Schools
- Manatee Academy K-8 Middle School
- St. Lucie West Centennial High School
Utilities
- Central Heating and Cooling System
- Gas Water Heater
- Cable TV Available
Listing and Financial Details
- Assessor Parcel Number 330350000650007
Community Details
Overview
- Active Adult
- Association fees include management, common areas, ground maintenance, maintenance structure, pest control
- Built by K. Hovnanian Homes
- Ltc Ranch West Pod 6A Pha Subdivision, Spring Lake Floorplan
Amenities
- Clubhouse
- Game Room
Recreation
- Tennis Courts
- Pickleball Courts
- Community Cabanas
- Community Spa
- Putting Green
- Park
- Trails
Security
- Resident Manager or Management On Site
- Gated Community
Map
Create a Home Valuation Report for This Property
The Home Valuation Report is an in-depth analysis detailing your home's value as well as a comparison with similar homes in the area
Home Values in the Area
Average Home Value in this Area
Property History
| Date | Event | Price | List to Sale | Price per Sq Ft |
|---|---|---|---|---|
| 11/07/2025 11/07/25 | For Sale | $359,995 | -- | $229 / Sq Ft |
Source: BeachesMLS
Source: BeachesMLS
MLS Number: R11139000
Nearby Homes
- 10115 NW Dreamweaver Rd
- 10107 NW Dreamweaver Rd
- 10123 NW Dreamweaver Rd
- 10123 Dreamweaver Rd Unit 48
- 10099 NW Dreamweaver Rd
- 10131 Dreamweaver Rd Unit 47
- 10091 NW Dreamweaver Rd
- 10139 Dreamweaver Rd Unit 46
- 10098 NW Dreamweaver Rd
- 10098 Dreamweaver Rd Unit 217
- 10122 Dreamweaver Rd Unit 214
- 10147 Dreamweaver Rd Unit 45
- 10090 Dreamweaver Rd Unit 218
- 10090 NW Dreamweaver Rd
- 10130 NW Dreamweaver Rd Unit 213
- 10074 NW Dreamweaver Rd
- 10202 Dreamweaver Rd Unit 211
- 10176 NW Field Flower Trail
- 10184 NW Field Flower Trail
- 10209 NW Field Flower Trail
- 10264 NW Field Flower Trail
- 6172 NW Sweetwood Dr
- 6315 Windwood Way
- 6371 NW Windwood Way
- 6354 Windwood Way
- 11060 NW Middle Stream Dr
- 6305 Cloverdale Ave
- 6313 Cloverdale Ave
- 11186 NW Fernbrook Dr
- 11177 NW Fernbrook Dr
- 6331 NW Windwood Way
- 11161 NW Fernbrook Dr
- 11247 NW Barnestead Way
- 11164 Middle Stream Dr
- 6576 NW Cloverdale Ave
- 6712 NW Cloverdale Ave Unit 6712
- 5869 NW Leghorn Ave
- 7033 Willow Pine Way
- 7032 Willow Pine Way
- 6117 NW Gause Ave







