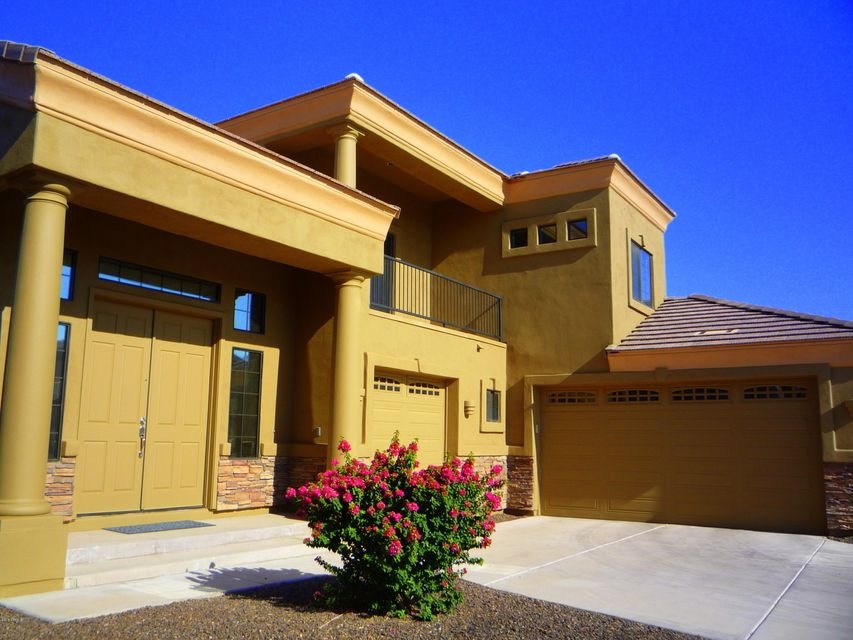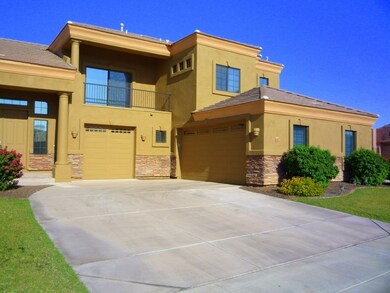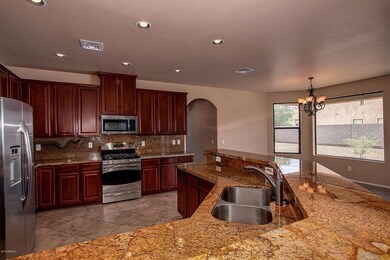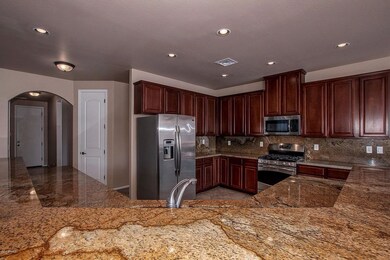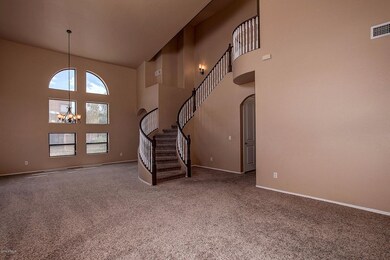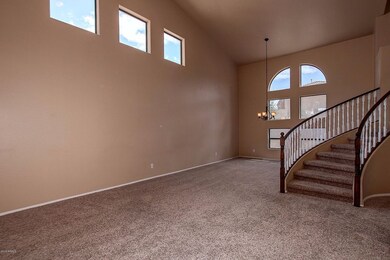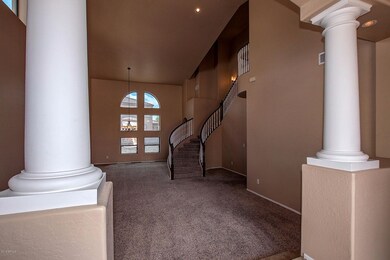
10115 S 44th Ln Laveen, AZ 85339
Laveen NeighborhoodHighlights
- RV Gated
- Gated Community
- Santa Barbara Architecture
- Phoenix Coding Academy Rated A
- Vaulted Ceiling
- Corner Lot
About This Home
As of September 2024Stunning entryway with curved open staircase and soaring ceilings, this one will have you at ''Hello''! Miles of granite in kitchen, huge island, butler's pantry, breakfast nook plus formal dining, generous sized backyard (plenty of space for a pool), huge master en suite flooded with natural light, natural stone flooring, snail shower and large soaking tub will be your own personal paradise! Fireplace, Juliet balcony, security system and pre-wired for surround sound. Two car PLUS another separate one car garage great for hobbyist. Step-saving upstairs laundry, no shortage of storage space, and the list goes on. All of this nestled up against the west side of South Mountain in the peaceful gated community of Vaquero Estates. Quick close possible. Exterior just professionally painted.
Last Agent to Sell the Property
Lori Malin
CORE Choice Realty Listed on: 05/07/2016
Home Details
Home Type
- Single Family
Est. Annual Taxes
- $3,351
Year Built
- Built in 2006
Lot Details
- 10,116 Sq Ft Lot
- Block Wall Fence
- Corner Lot
- Front Yard Sprinklers
Parking
- 3 Car Direct Access Garage
- Garage Door Opener
- RV Gated
Home Design
- Santa Barbara Architecture
- Wood Frame Construction
- Tile Roof
- Stucco
Interior Spaces
- 3,696 Sq Ft Home
- 2-Story Property
- Vaulted Ceiling
- Ceiling Fan
- Gas Fireplace
- Low Emissivity Windows
- Vinyl Clad Windows
- Tinted Windows
- Family Room with Fireplace
- Security System Owned
Kitchen
- Eat-In Kitchen
- Breakfast Bar
- Built-In Microwave
- Dishwasher
- Kitchen Island
- Granite Countertops
Flooring
- Carpet
- Stone
- Tile
Bedrooms and Bathrooms
- 4 Bedrooms
- 3 Bathrooms
- Dual Vanity Sinks in Primary Bathroom
- Bathtub With Separate Shower Stall
Laundry
- Laundry on upper level
- Washer and Dryer Hookup
Outdoor Features
- Balcony
- Patio
Schools
- Laveen Elementary School
- Vista Del Sur Accelerated Middle School
- Betty Fairfax High School
Utilities
- Refrigerated Cooling System
- Heating System Uses Natural Gas
- Water Softener
- High Speed Internet
- Cable TV Available
Listing and Financial Details
- Tax Lot 40
- Assessor Parcel Number 300-10-570
Community Details
Overview
- Property has a Home Owners Association
- Trestle Management Association, Phone Number (480) 422-0888
- Built by VIP Homes
- Vaquero Estates Subdivision
- FHA/VA Approved Complex
Recreation
- Community Playground
- Bike Trail
Security
- Gated Community
Ownership History
Purchase Details
Home Financials for this Owner
Home Financials are based on the most recent Mortgage that was taken out on this home.Purchase Details
Home Financials for this Owner
Home Financials are based on the most recent Mortgage that was taken out on this home.Purchase Details
Purchase Details
Purchase Details
Similar Homes in Laveen, AZ
Home Values in the Area
Average Home Value in this Area
Purchase History
| Date | Type | Sale Price | Title Company |
|---|---|---|---|
| Warranty Deed | $655,000 | First American Title Insurance | |
| Warranty Deed | $315,000 | Driggs Title Agency Inc | |
| Interfamily Deed Transfer | -- | None Available | |
| Cash Sale Deed | $212,500 | First American Title Ins Co | |
| Warranty Deed | -- | None Available |
Mortgage History
| Date | Status | Loan Amount | Loan Type |
|---|---|---|---|
| Open | $575,000 | New Conventional | |
| Previous Owner | $84,608 | New Conventional | |
| Previous Owner | $160,000 | Credit Line Revolving | |
| Previous Owner | $299,250 | New Conventional | |
| Previous Owner | $55,000 | Unknown | |
| Previous Owner | $300,000 | Unknown |
Property History
| Date | Event | Price | Change | Sq Ft Price |
|---|---|---|---|---|
| 09/13/2024 09/13/24 | Sold | $655,000 | 0.0% | $177 / Sq Ft |
| 08/04/2024 08/04/24 | Price Changed | $655,000 | -1.5% | $177 / Sq Ft |
| 07/10/2024 07/10/24 | Price Changed | $665,000 | -2.1% | $180 / Sq Ft |
| 06/26/2024 06/26/24 | Price Changed | $679,000 | -2.9% | $184 / Sq Ft |
| 06/05/2024 06/05/24 | For Sale | $699,000 | +121.9% | $189 / Sq Ft |
| 08/05/2016 08/05/16 | Sold | $315,000 | -1.3% | $85 / Sq Ft |
| 08/04/2016 08/04/16 | Price Changed | $319,000 | 0.0% | $86 / Sq Ft |
| 06/22/2016 06/22/16 | Pending | -- | -- | -- |
| 06/09/2016 06/09/16 | Price Changed | $319,000 | -1.8% | $86 / Sq Ft |
| 05/02/2016 05/02/16 | For Sale | $325,000 | -- | $88 / Sq Ft |
Tax History Compared to Growth
Tax History
| Year | Tax Paid | Tax Assessment Tax Assessment Total Assessment is a certain percentage of the fair market value that is determined by local assessors to be the total taxable value of land and additions on the property. | Land | Improvement |
|---|---|---|---|---|
| 2025 | $4,656 | $33,489 | -- | -- |
| 2024 | $4,568 | $31,894 | -- | -- |
| 2023 | $4,568 | $47,330 | $9,460 | $37,870 |
| 2022 | $4,431 | $35,920 | $7,180 | $28,740 |
| 2021 | $4,466 | $35,600 | $7,120 | $28,480 |
| 2020 | $4,347 | $33,960 | $6,790 | $27,170 |
| 2019 | $4,359 | $31,610 | $6,320 | $25,290 |
| 2018 | $4,146 | $27,980 | $5,590 | $22,390 |
| 2017 | $3,920 | $27,130 | $5,420 | $21,710 |
| 2016 | $3,720 | $26,000 | $5,200 | $20,800 |
| 2015 | $3,351 | $24,770 | $4,950 | $19,820 |
Agents Affiliated with this Home
-
L
Seller's Agent in 2024
Ling Zhu
RE/MAX
-
M
Buyer's Agent in 2024
Maggie Diamond
Penfield Properties
-
L
Seller's Agent in 2016
Lori Malin
CORE Choice Realty
-
W
Buyer's Agent in 2016
William Thomas
Realty One Group
Map
Source: Arizona Regional Multiple Listing Service (ARMLS)
MLS Number: 5439695
APN: 300-10-570
- 4423 W Lodge Dr
- 4404 W Olney Ave
- 4507 W Summerside Rd
- 4517 W Lodge Dr
- 4306 W Summerside Rd
- 4620 W Olney Ave
- 9815 S 43rd Ln
- 4004 W Sunrise Dr Unit 4
- 4003 W Sunrise Dr Unit 3
- 4615 W Corral Rd
- 4005 W Sunrise Dr Unit 5
- 10212 S 47th Ave
- 9622 S 46th Ln
- 4222 W Carmen St
- 10400 S 41st Ave Unit 4
- 4429 W Paseo Way
- 0 S 45th Dr Unit 6499921
- 4313 W Ceton Dr
- 4521 W Paseo Way
- 4737 W Capistrano Ave
