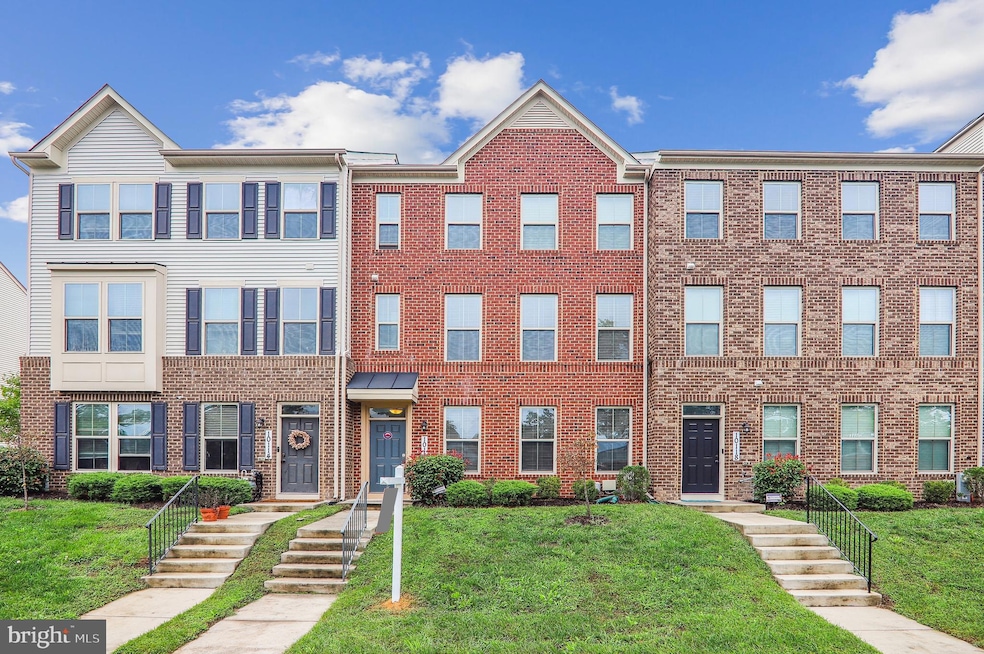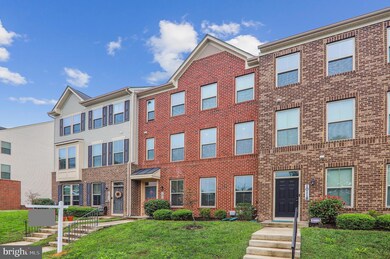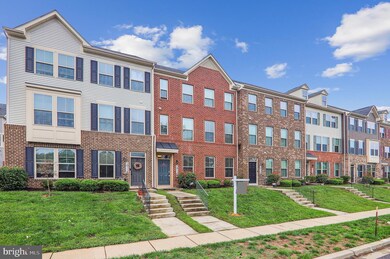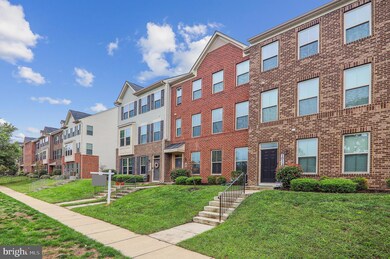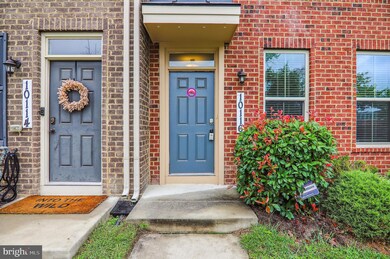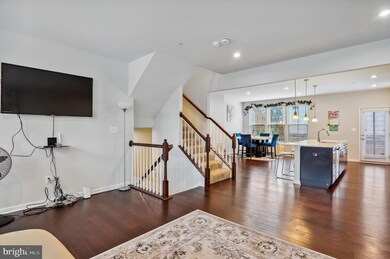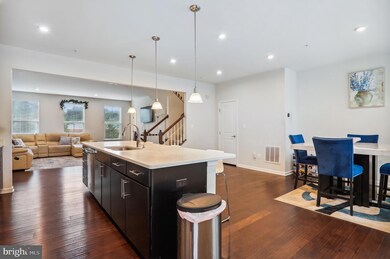
10116 Aerospace Rd Lanham, MD 20706
Highlights
- Colonial Architecture
- 2 Car Attached Garage
- Forced Air Heating and Cooling System
About This Home
As of November 2024Lovely brick front three-level townhome in Glenn Dale Crossing. Just six years young. Wood floors on the main level. Carpet on steps and on the ground and third levels. New carpet and paint will make this home sparkle. The light-filled main level has an open floor plan with an updated kitchen that features quartz countertops, a large center island and stainless steel appliances. You will love entertaining on your lovely composite deck. The third level features three bedrooms including a large owner's suite with a large walk-in closet. The ground level features a spacious family room with a hardwired sound system. If you would like to add a bathroom on the ground level, the plumbing is already roughed-in. There's a rear entry two-car garage. The community offers a range of amenities such as parks, walking trails and nearby shopping and dining options. Located conveniently near major routes such as 295, 495/95, and Rt 50. A short distance from the NASA Goddard, and just a quick 20-minute drive to Downtown Washington, DC. Easy commute to Ft. Meade, Joint Base Andrews, Annapolis and Baltimore. Twenty minutes to BWI Airport. Two metro stations within 5 miles.
Last Agent to Sell the Property
Long & Foster Real Estate, Inc. License #WRONG Listed on: 10/03/2024

Townhouse Details
Home Type
- Townhome
Est. Annual Taxes
- $6,315
Year Built
- Built in 2018
Lot Details
- 1,920 Sq Ft Lot
HOA Fees
- $97 Monthly HOA Fees
Parking
- 2 Car Attached Garage
- Basement Garage
- Rear-Facing Garage
Home Design
- Colonial Architecture
- Brick Exterior Construction
- Shingle Roof
- Vinyl Siding
- Concrete Perimeter Foundation
Interior Spaces
- Property has 3 Levels
- Basement
- Connecting Stairway
Bedrooms and Bathrooms
- 3 Main Level Bedrooms
Utilities
- Forced Air Heating and Cooling System
- Natural Gas Water Heater
Community Details
- The Towns At Glenn Dale Crossing Subdivision
Listing and Financial Details
- Tax Lot 23
- Assessor Parcel Number 17145588903
Ownership History
Purchase Details
Home Financials for this Owner
Home Financials are based on the most recent Mortgage that was taken out on this home.Purchase Details
Home Financials for this Owner
Home Financials are based on the most recent Mortgage that was taken out on this home.Purchase Details
Similar Homes in Lanham, MD
Home Values in the Area
Average Home Value in this Area
Purchase History
| Date | Type | Sale Price | Title Company |
|---|---|---|---|
| Deed | $450,000 | Stewart Title | |
| Deed | $450,000 | Stewart Title | |
| Deed | $399,990 | Nvr Settlement Services Inc | |
| Deed | $840,000 | None Available |
Mortgage History
| Date | Status | Loan Amount | Loan Type |
|---|---|---|---|
| Open | $450,000 | New Conventional | |
| Closed | $450,000 | New Conventional | |
| Previous Owner | $378,300 | New Conventional | |
| Previous Owner | $379,991 | New Conventional |
Property History
| Date | Event | Price | Change | Sq Ft Price |
|---|---|---|---|---|
| 11/18/2024 11/18/24 | Sold | $450,000 | 0.0% | $247 / Sq Ft |
| 10/08/2024 10/08/24 | Price Changed | $450,000 | -5.3% | $247 / Sq Ft |
| 10/03/2024 10/03/24 | For Sale | $475,000 | 0.0% | $260 / Sq Ft |
| 09/27/2024 09/27/24 | Price Changed | $475,000 | -- | $260 / Sq Ft |
Tax History Compared to Growth
Tax History
| Year | Tax Paid | Tax Assessment Tax Assessment Total Assessment is a certain percentage of the fair market value that is determined by local assessors to be the total taxable value of land and additions on the property. | Land | Improvement |
|---|---|---|---|---|
| 2024 | $6,693 | $425,000 | $0 | $0 |
| 2023 | $6,410 | $406,000 | $0 | $0 |
| 2022 | $6,128 | $387,000 | $100,000 | $287,000 |
| 2021 | $5,990 | $377,733 | $0 | $0 |
| 2020 | $5,852 | $368,467 | $0 | $0 |
| 2019 | $5,144 | $359,200 | $100,000 | $259,200 |
| 2018 | $187 | $11,200 | $11,200 | $0 |
| 2017 | $166 | $11,200 | $0 | $0 |
Agents Affiliated with this Home
-
Patricia DeJarnett

Seller's Agent in 2024
Patricia DeJarnett
Long & Foster
(301) 802-5723
1 in this area
19 Total Sales
-
Antoin Jackson

Buyer's Agent in 2024
Antoin Jackson
Neighborhood Assistance Corporation of America
(410) 622-5850
2 in this area
63 Total Sales
Map
Source: Bright MLS
MLS Number: MDPG2126698
APN: 14-5588903
- 10111 Dorsey Ln Unit 18
- 10123 Dorsey Ln Unit 24
- 10144 Dorsey Ln
- 10022 Aerospace Rd
- 8008 Hubble Dr
- 10544 Sally Ride Ln
- 7210 Wood Trail Dr
- 7204 Wood Trail Dr
- 9914 Wood Edge Way
- 7409 Northern Ave
- 7022 Storch Ln
- 7023 Woodstream Ln
- 10528 Storch Dr
- 6915 Woodstream Ln
- 6901 Woodstream Ln
- 0 Lanham Severn Rd
- 6701 Kerman Ct
- 11000 Hillgate Ln
- 6711 Woodstream Dr
- 9907 Treetop Ln
