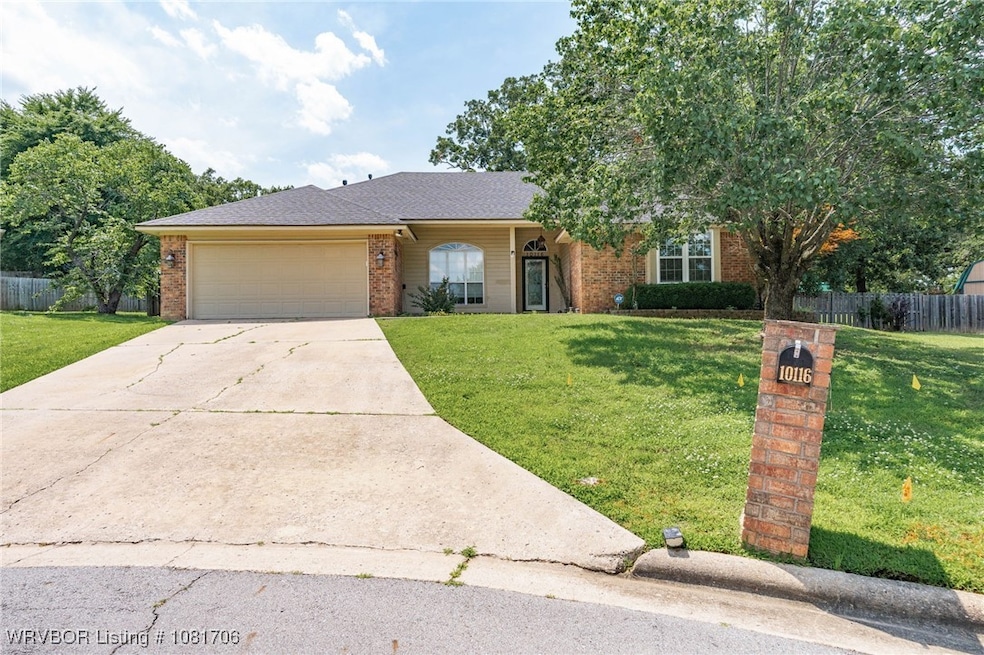
10116 Hanover Ct Fort Smith, AR 72908
Fianna Hills NeighborhoodHighlights
- Golf Course Community
- Above Ground Pool
- Cathedral Ceiling
- Elmer H. Cook Elementary School Rated A-
- 0.49 Acre Lot
- Attic
About This Home
As of July 2025Located at the end of a quiet cul-de-sac, this beautifully updated 3 bedroom, 2 bath home with an office space, is just minutes from Cook Elementary. Recent updates include fresh paint, new carpet, and updated light fixtures, giving the home a modern and inviting feel. The spacious kitchen features abundant storage, a center island, and a newer refrigerator that conveys with the home.
Major system updates include a new HVAC installed in 2019 and a new roof in 2022, providing added peace of mind. Sitting on nearly half an acre, the large backyard offers plenty of space to play, entertain, or relax, complete with an above-ground pool featuring a newer liner. Don’t miss the opportunity to own this move-in ready gem in a desirable location!
Last Agent to Sell the Property
Sudar Group - Ft. Smith License #SA00076047 Listed on: 06/13/2025
Home Details
Home Type
- Single Family
Est. Annual Taxes
- $1,864
Year Built
- Built in 1993
Lot Details
- 0.49 Acre Lot
- Lot Dimensions are 50 x 163 x 221 x 203
- Cul-De-Sac
- Privacy Fence
- Wood Fence
- Back Yard Fenced
Home Design
- Brick or Stone Mason
- Slab Foundation
- Shingle Roof
- Architectural Shingle Roof
- Aluminum Siding
Interior Spaces
- 2,010 Sq Ft Home
- 1-Story Property
- Cathedral Ceiling
- Ceiling Fan
- Gas Log Fireplace
- Blinds
- Storage
- Washer and Electric Dryer Hookup
- Attic
Kitchen
- Oven
- Range
- Microwave
- Dishwasher
- Granite Countertops
Flooring
- Carpet
- Ceramic Tile
- Vinyl
Bedrooms and Bathrooms
- 3 Bedrooms
- Split Bedroom Floorplan
- Walk-In Closet
- 2 Full Bathrooms
Parking
- Attached Garage
- Garage Door Opener
- Driveway
Outdoor Features
- Above Ground Pool
- Patio
- Outdoor Storage
- Outbuilding
Location
- Property is near schools
- Property is near a golf course
- City Lot
Schools
- Cook Elementary School
- Ramsey Middle School
- Southside High School
Utilities
- Central Heating and Cooling System
- Gas Water Heater
Listing and Financial Details
- Tax Lot 152
- Assessor Parcel Number 10938-0152-00000-00
Community Details
Overview
- No Home Owners Association
- Brooken Woods Subdivision
Recreation
- Golf Course Community
Ownership History
Purchase Details
Home Financials for this Owner
Home Financials are based on the most recent Mortgage that was taken out on this home.Purchase Details
Purchase Details
Purchase Details
Similar Homes in the area
Home Values in the Area
Average Home Value in this Area
Purchase History
| Date | Type | Sale Price | Title Company |
|---|---|---|---|
| Warranty Deed | $225,000 | Guaranty Abstract & Title Co | |
| Deed | $101,000 | -- | |
| Deed | $21,000 | -- | |
| Deed | $987,000 | -- |
Mortgage History
| Date | Status | Loan Amount | Loan Type |
|---|---|---|---|
| Open | $237,500 | New Conventional | |
| Closed | $213,750 | New Conventional | |
| Previous Owner | $118,000 | New Conventional | |
| Previous Owner | $100,000 | New Conventional | |
| Previous Owner | $100,000 | New Conventional |
Property History
| Date | Event | Price | Change | Sq Ft Price |
|---|---|---|---|---|
| 07/18/2025 07/18/25 | Sold | $294,900 | +3.5% | $147 / Sq Ft |
| 07/05/2025 07/05/25 | Pending | -- | -- | -- |
| 06/13/2025 06/13/25 | For Sale | $284,900 | +26.6% | $142 / Sq Ft |
| 09/03/2021 09/03/21 | Sold | $225,000 | +12.8% | $112 / Sq Ft |
| 08/04/2021 08/04/21 | Pending | -- | -- | -- |
| 07/29/2021 07/29/21 | For Sale | $199,500 | -- | $99 / Sq Ft |
Tax History Compared to Growth
Tax History
| Year | Tax Paid | Tax Assessment Tax Assessment Total Assessment is a certain percentage of the fair market value that is determined by local assessors to be the total taxable value of land and additions on the property. | Land | Improvement |
|---|---|---|---|---|
| 2024 | $1,685 | $32,100 | $6,000 | $26,100 |
| 2023 | $1,864 | $32,100 | $6,000 | $26,100 |
| 2022 | $1,489 | $32,100 | $6,000 | $26,100 |
| 2021 | $1,411 | $32,100 | $6,000 | $26,100 |
| 2020 | $1,330 | $32,100 | $6,000 | $26,100 |
| 2019 | $1,249 | $27,970 | $6,000 | $21,970 |
| 2018 | $1,274 | $27,970 | $6,000 | $21,970 |
| 2017 | $1,118 | $27,970 | $6,000 | $21,970 |
| 2016 | $1,468 | $27,970 | $6,000 | $21,970 |
| 2015 | $1,118 | $27,970 | $6,000 | $21,970 |
| 2014 | $1,238 | $30,250 | $5,500 | $24,750 |
Agents Affiliated with this Home
-
G
Seller's Agent in 2025
Gina Evans
Sudar Group - Ft. Smith
-
A
Buyer's Agent in 2025
Angel Clifton
Weichert, REALTORS® - The Griffin Company
-
M
Seller's Agent in 2021
Michelle Linam
Jimmy Bell Real Estate
-
A
Buyer's Agent in 2021
Andrew Fortson
e-Cloud Realty
Map
Source: Western River Valley Board of REALTORS®
MLS Number: 1081706
APN: 10938-0152-00000-00
- 4104 Glen Flora Way
- 9800 Hanover Cir
- 10301 Stoneleige St
- 3417 Royal Scots Way
- 9608 Bryn Mawr Cir
- 10307 Stoneleige St
- 9708 Highway 71 S
- 9425 Bryn Mawr Cir
- 3409 Ramsgate Way
- 3301 Royal Scots Way
- 3405 Ramsgate Way
- 10400 Castleton St
- 9506 Londonderry Ct
- 3316 Londonderry Rd
- 9010 Hawthorne Ln
- 9007 Hawthorne Ln
- 3109 Glen Flora Way
- 10101 Stephens Ct
- 3017 Canongate Way
- 3232 Edinburgh Dr






