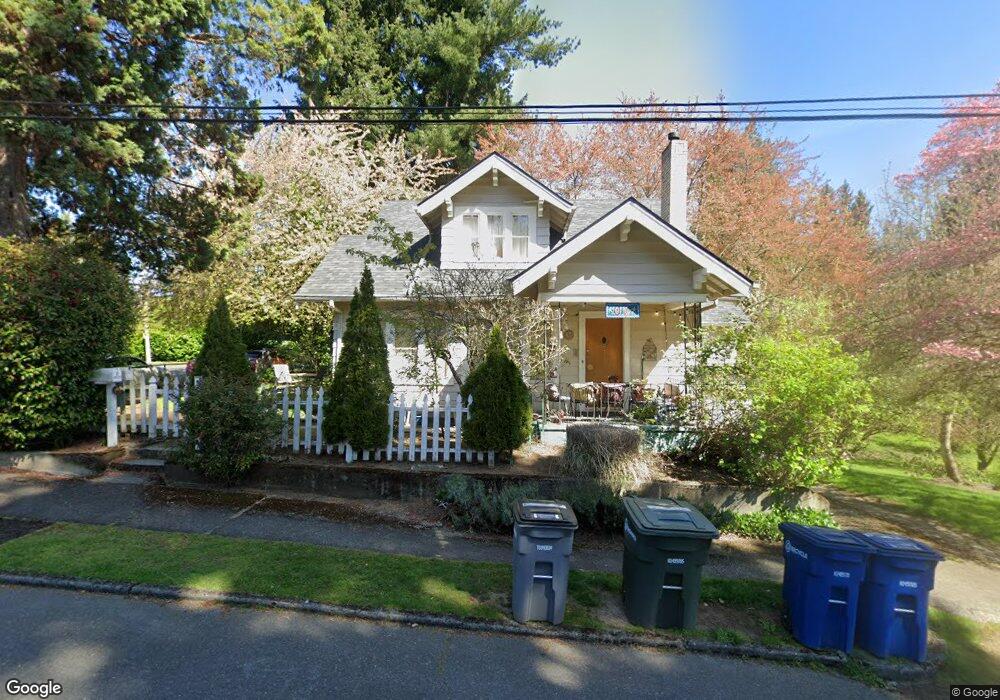10116 NE 187th St Bothell, WA 98011
Downtown Bothell NeighborhoodEstimated Value: $1,008,000 - $3,209,000
6
Beds
3
Baths
2,350
Sq Ft
$687/Sq Ft
Est. Value
About This Home
This home is located at 10116 NE 187th St, Bothell, WA 98011 and is currently estimated at $1,614,623, approximately $687 per square foot. 10116 NE 187th St is a home located in King County with nearby schools including Maywood Hills Elementary School, Canyon Park Junior High School, and Bothell High School.
Ownership History
Date
Name
Owned For
Owner Type
Purchase Details
Closed on
Oct 14, 2013
Sold by
Sze Alan W and Sze Solina W
Bought by
Cypress View Llc
Current Estimated Value
Purchase Details
Closed on
Oct 8, 2013
Sold by
Fannie Mae
Bought by
Sze Alan W and Sze Solina W
Purchase Details
Closed on
May 2, 2011
Sold by
Hargreaves Kerry and Hargreaves James
Bought by
Federal National Mortgage Association
Purchase Details
Closed on
Dec 18, 2006
Sold by
Boyd Ruth Naoma
Bought by
Hargreaves James and Hargreaves Kerry
Home Financials for this Owner
Home Financials are based on the most recent Mortgage that was taken out on this home.
Original Mortgage
$57,000
Interest Rate
6.22%
Mortgage Type
Credit Line Revolving
Create a Home Valuation Report for This Property
The Home Valuation Report is an in-depth analysis detailing your home's value as well as a comparison with similar homes in the area
Home Values in the Area
Average Home Value in this Area
Purchase History
| Date | Buyer | Sale Price | Title Company |
|---|---|---|---|
| Cypress View Llc | -- | None Available | |
| Sze Alan W | -- | Chicago Title | |
| Federal National Mortgage Association | $342,145 | None Available | |
| Hargreaves James | $380,000 | Commonwealth L |
Source: Public Records
Mortgage History
| Date | Status | Borrower | Loan Amount |
|---|---|---|---|
| Previous Owner | Hargreaves James | $57,000 | |
| Previous Owner | Hargreaves James | $304,000 |
Source: Public Records
Tax History
| Year | Tax Paid | Tax Assessment Tax Assessment Total Assessment is a certain percentage of the fair market value that is determined by local assessors to be the total taxable value of land and additions on the property. | Land | Improvement |
|---|---|---|---|---|
| 2024 | $8,142 | $859,000 | $568,000 | $291,000 |
| 2023 | $7,093 | $719,000 | $474,000 | $245,000 |
| 2022 | $7,047 | $897,000 | $413,000 | $484,000 |
| 2021 | $6,447 | $653,000 | $302,000 | $351,000 |
| 2020 | $6,139 | $550,000 | $252,000 | $298,000 |
| 2018 | $5,033 | $513,000 | $241,000 | $272,000 |
| 2017 | $4,545 | $440,000 | $207,000 | $233,000 |
| 2016 | $4,270 | $399,000 | $190,000 | $209,000 |
| 2015 | $3,764 | $381,000 | $184,000 | $197,000 |
| 2014 | -- | $324,000 | $162,000 | $162,000 |
| 2013 | -- | $316,000 | $183,000 | $133,000 |
Source: Public Records
Map
Nearby Homes
- 18625 103rd Ave NE
- 18805 99th Ct NE Unit C
- 18805 99th Ct NE Unit E
- 18808 NE 99th Ct NE Unit C
- 18814 99th Ct NE Unit B
- 18811 99th Ct NE Unit C
- 18809 99th Place NE Unit B
- 18809 99th Place NE Unit A
- 18913 99th Place NE Unit B
- 18913 99th Place NE Unit A
- 18913 99th Place NE Unit C
- 10335 NE 189th St
- 18607 104th Ave NE Unit B
- 18933 99th Place NE Unit 1
- 19221 100th Ave NE
- 9632 NE 183rd St Unit B
- 9608 NE 182nd Ct Unit D
- 10046 NE 196th Place
- 10516 E Riverside Dr
- 9218 NE 184th Place
- 10126 NE 187th St
- 10134 NE 187th St
- 10119 NE 187th St
- 10121 NE 187th St
- 10105 NE 188th St Unit A,B,C
- 10113 NE 189th St
- 10138 NE 187th St
- 18804 101st Ave NE
- 18706 101st Ave NE
- 18700 101st Ave NE
- 10119 NE 189th St
- 10115 NE 187th St
- 18812 101st Ave NE
- 10139 NE 187th St
- 18707 101st Ave NE
- 18705 101st Ave NE
- 10125 NE 187th St
- 18709 101st Ave NE Unit 916
- 18709 101st Ave NE Unit 815
- 18709 101st Ave NE Unit 814
