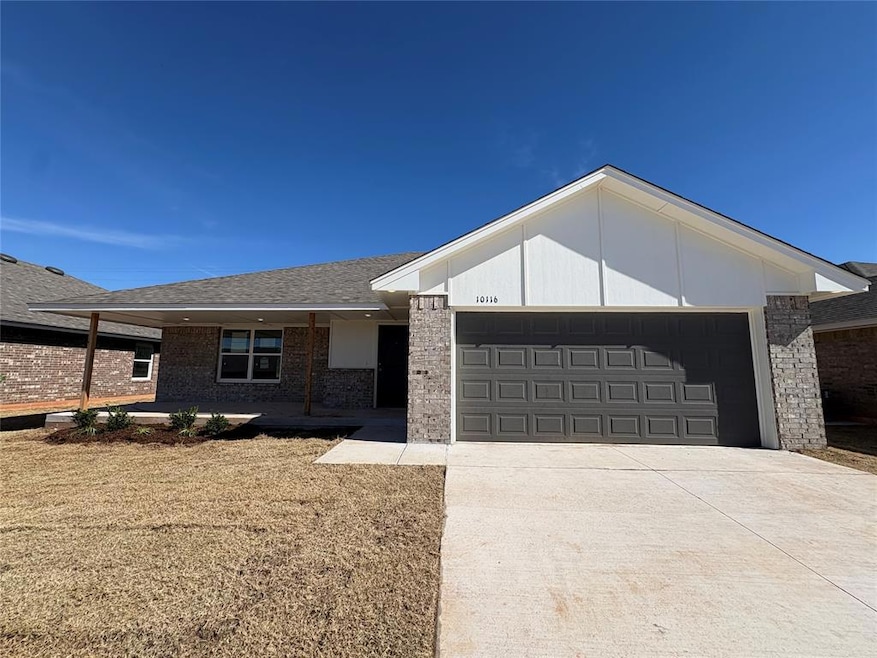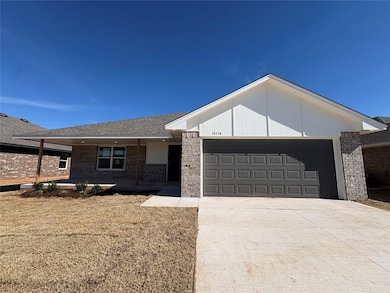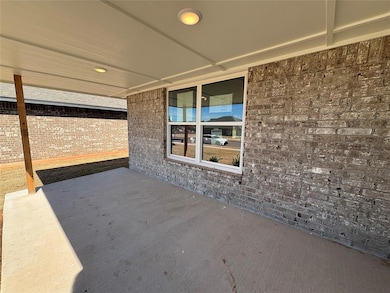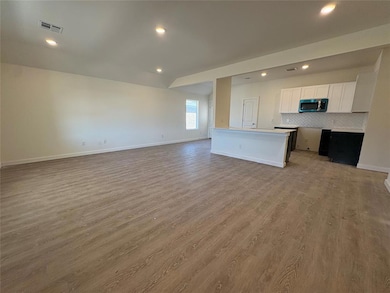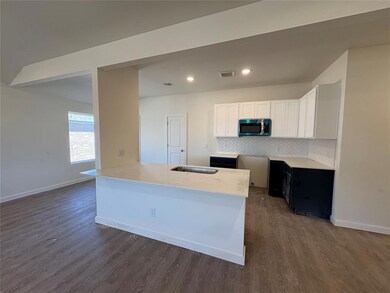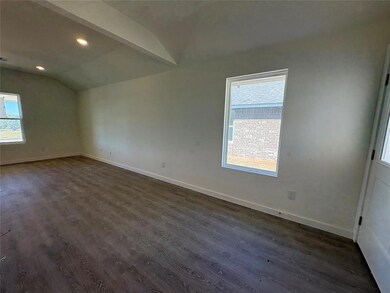10116 Pennington St Harrah, OK 73045
Estimated payment $1,467/month
Highlights
- New Construction
- Traditional Architecture
- Interior Lot
- Anna May Daulton Elementary School Rated A
- 2 Car Attached Garage
- Woodwork
About This Home
Introducing the Abingdon floorplan, a spacious home designed for modern living with a perfect balance of style, functionality, and comfort. The open-concept layout seamlessly connects the large kitchen with a center island to the dining and living areas, creating an inviting space for both everyday relaxation and entertaining. This home is ideal for wider lots, featuring a charming covered front porch and a generous covered back patio—perfect for outdoor gatherings. Inside, you’ll find a bright and airy layout with a convenient utility room located just off the garage for added practicality and ease. Built with energy efficiency and long-term durability in mind, the Abingdon includes key features like tornado-resistant safety elements, a tankless water heater, freeze-proof exterior water spigots, and high-quality Uponor Aquapex tubing for added peace of mind. Located in the fast-growing Harrah Point community, this home offers both tranquility and convenience. Enjoy easy access to downtown Oklahoma City, Tinker Air Force Base, Kickapoo Turnpike, and I-40. Families will appreciate the top-rated Harrah School District, with a variety of community events that foster a close-knit atmosphere. The Abingdon offers a smart combination of style, safety, and efficiency—perfect for your next home. Schedule your tour today!
Home Details
Home Type
- Single Family
Year Built
- Built in 2025 | New Construction
Lot Details
- 6,325 Sq Ft Lot
- Interior Lot
HOA Fees
- $31 Monthly HOA Fees
Parking
- 2 Car Attached Garage
- Driveway
Home Design
- Traditional Architecture
- Slab Foundation
- Brick Frame
- Composition Roof
Interior Spaces
- 1,333 Sq Ft Home
- 1-Story Property
- Woodwork
- Ceiling Fan
- Laundry Room
Kitchen
- Gas Oven
- Gas Range
- Free-Standing Range
- Microwave
- Dishwasher
- Disposal
Flooring
- Carpet
- Tile
Bedrooms and Bathrooms
- 3 Bedrooms
- 2 Full Bathrooms
Home Security
- Smart Home
- Fire and Smoke Detector
Outdoor Features
- Open Patio
Schools
- Clara Reynolds Elementary School
- Harrah Middle School
- Harrah High School
Utilities
- Central Heating and Cooling System
- Tankless Water Heater
Community Details
- Association fees include greenbelt
- Mandatory home owners association
Listing and Financial Details
- Legal Lot and Block 3 / 4
Map
Home Values in the Area
Average Home Value in this Area
Property History
| Date | Event | Price | List to Sale | Price per Sq Ft |
|---|---|---|---|---|
| 10/14/2025 10/14/25 | For Sale | $229,990 | -- | $173 / Sq Ft |
Source: MLSOK
MLS Number: 1195886
- Bristol Plan at Harrah Pointe
- Belmore Plus Plan at Harrah Pointe
- Ashton Plan at Harrah Pointe
- Duxbury Plan at Harrah Pointe
- Abingdon Plan at Harrah Pointe
- Charlotte Plan at Harrah Pointe
- Finley Plan at Harrah Pointe
- 10120 Pennington St
- 10144 Pennington St
- 10124 Pennington St
- 10136 Pennington St
- 10140 Pennington St
- 10132 Pennington St
- 10128 Pennington St
- 10112 Pennington St
- 3888 Ada Ave
- 3833 Dove Ave
- 3600 S Harrah Rd
- 21097 Rivermist Dr
- 3880 Louthea Ln
- 4308 Driftwood Dr
- 21215 Winding Brook
- 21242 Winding Brook
- 20849 Landmark Dr
- 20638 Frontier Place
- 20659 Landmark Dr
- 47 Echo Ln
- 20110 Woodrock St
- 20879 Red Cedar Dr
- 1190 Tim Holt Dr
- 11500 Canyon Oaks Dr
- 2648 Grey Stone
- 16988 Amanda Ln
- 1406 Madison Ave
- 14625 NE 6th St
- 1712 Cherokee Trail
- 1913 Butterfield Trail
- 6500 N Luther Rd
- 14881 Tye Brumley St
- 13111 Red Oak Dr
